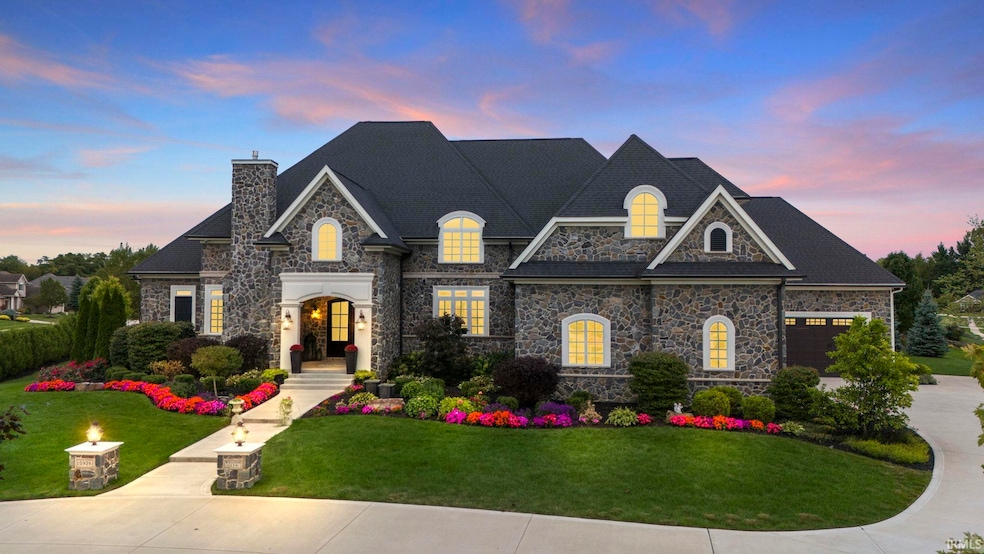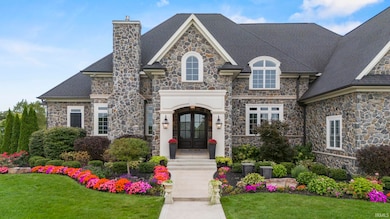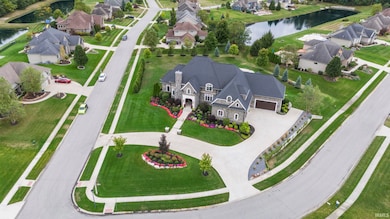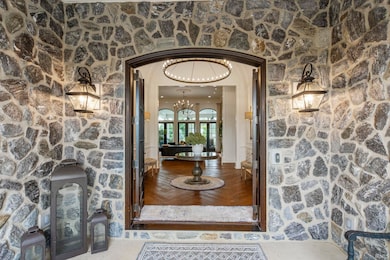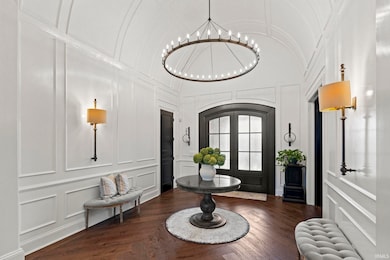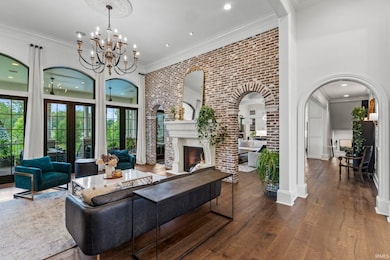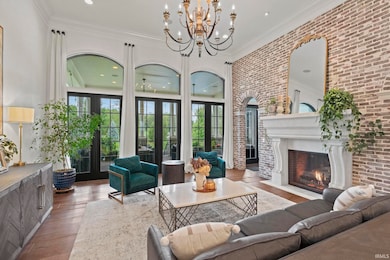15926 Weston Glen Huntertown, IN 46748
Estimated payment $9,695/month
Highlights
- Fitness Center
- In Ground Pool
- Open Floorplan
- Cedar Canyon Elementary School Rated A-
- Primary Bedroom Suite
- Living Room with Fireplace
About This Home
A residence of rare caliber and timeless beauty—crafted for those who expect the extraordinary. Set on a stately corner lot in the distinguished Twin Eagles community, this 7,347-square-foot custom estate embodies sophistication, warmth, and architectural artistry in perfect harmony. From the moment you arrive, the European-inspired stone façade and manicured grounds set the tone for what lies within. Step through the grand entry and experience soaring ceilings, intricate millwork, and an effortless blend of classic design and modern comfort. The chef’s kitchen is a work of art—anchored by a statement brick hearth, quartz island, designer lighting, and a walk-in pantry—flowing into a light-filled dining space framed by dramatic windows overlooking the pool and gardens. Arched brick openings define the great room, where a limestone fireplace and French doors invite seamless indoor-outdoor living. A richly paneled study with a stone fireplace provides a retreat of sophistication, while the main-level owner’s suite offers serenity with a vaulted ceiling, custom finishes, and a spa-inspired bath. Upstairs and down, generous living areas and exquisite details abound. The walkout lower level extends the experience with expansive entertaining spaces, a bar area, and direct access to a resort-worthy outdoor oasis—complete with an inground pool, sun patio, and covered veranda designed for unforgettable gatherings. Every inch of this home has been executed to perfection. From craftsmanship to comfort, this is Twin Eagles living at its finest—an estate that transcends expectation and defines distinction.
Home Details
Home Type
- Single Family
Est. Annual Taxes
- $10,160
Year Built
- Built in 2016
Lot Details
- 1.03 Acre Lot
- Lot Dimensions are 262x138x180x136x101
- Backs to Open Ground
- Landscaped
- Corner Lot
- Level Lot
HOA Fees
- $153 Monthly HOA Fees
Parking
- 4 Car Attached Garage
- Garage Door Opener
- Driveway
Home Design
- Traditional Architecture
- Poured Concrete
- Shingle Roof
- Asphalt Roof
- Stone Exterior Construction
- Vinyl Construction Material
Interior Spaces
- 2-Story Property
- Open Floorplan
- Wet Bar
- Built-in Bookshelves
- Crown Molding
- Beamed Ceilings
- Tray Ceiling
- Vaulted Ceiling
- Ceiling Fan
- Entrance Foyer
- Living Room with Fireplace
- 2 Fireplaces
- Formal Dining Room
Kitchen
- Walk-In Pantry
- Gas Oven or Range
- Kitchen Island
- Stone Countertops
- Built-In or Custom Kitchen Cabinets
- Utility Sink
- Disposal
Flooring
- Wood
- Carpet
- Tile
Bedrooms and Bathrooms
- 5 Bedrooms
- Primary Bedroom Suite
- Split Bedroom Floorplan
- Walk-In Closet
- In-Law or Guest Suite
- Double Vanity
- Bathtub With Separate Shower Stall
- Garden Bath
Laundry
- Laundry on main level
- Washer and Gas Dryer Hookup
Basement
- Basement Fills Entire Space Under The House
- 2 Bathrooms in Basement
- 1 Bedroom in Basement
- Natural lighting in basement
Home Security
- Home Security System
- Carbon Monoxide Detectors
- Fire and Smoke Detector
Outdoor Features
- In Ground Pool
- Covered Deck
- Covered Patio or Porch
Location
- Suburban Location
Schools
- Cedar Canyon Elementary School
- Maple Creek Middle School
- Carroll High School
Utilities
- Forced Air Heating and Cooling System
- Heating System Uses Gas
Listing and Financial Details
- Assessor Parcel Number 02-02-16-151-019.000-058
Community Details
Overview
- Coves At Twin Eagle Subdivision
Recreation
- Fitness Center
- Community Pool
Map
Home Values in the Area
Average Home Value in this Area
Tax History
| Year | Tax Paid | Tax Assessment Tax Assessment Total Assessment is a certain percentage of the fair market value that is determined by local assessors to be the total taxable value of land and additions on the property. | Land | Improvement |
|---|---|---|---|---|
| 2024 | $9,239 | $1,067,800 | $89,700 | $978,100 |
| 2022 | $8,445 | $901,900 | $89,700 | $812,200 |
| 2021 | $8,338 | $838,200 | $89,700 | $748,500 |
| 2020 | $8,548 | $826,000 | $89,700 | $736,300 |
| 2019 | $7,817 | $741,800 | $89,700 | $652,100 |
| 2018 | $7,453 | $708,600 | $61,400 | $647,200 |
| 2017 | $2,646 | $276,000 | $61,400 | $214,600 |
| 2016 | -- | $61,400 | $61,400 | $0 |
Property History
| Date | Event | Price | List to Sale | Price per Sq Ft |
|---|---|---|---|---|
| 10/30/2025 10/30/25 | Pending | -- | -- | -- |
| 10/24/2025 10/24/25 | For Sale | $1,649,900 | -- | $225 / Sq Ft |
Source: Indiana Regional MLS
MLS Number: 202542556
APN: 02-02-16-151-019.000-058
- 811 Honey Willow Blvd
- 15821 Winterberry Ct
- 16120 Gemma Pass
- 15812 Winterberry Ct
- 335 Ephron Ct
- 807 Larkwillow Ct
- 15817 Timberwillow Dr
- 915 Ravenwillow Dr
- 703 Cedar Canyons Rd
- 787 Cedar Canyons Rd
- 745 Cedar Canyons Rd
- 15905 Lebaron Ln
- 15573 Brimwillow Dr
- 1203 Monte Carlo Dr
- 123 Tawney Eagle Ct
- 15546 Impala Dr
- 15554 Brimwillow Dr
- 15524 Impala Dr
- 15585 Impala Dr
- 15563 Impala Dr
