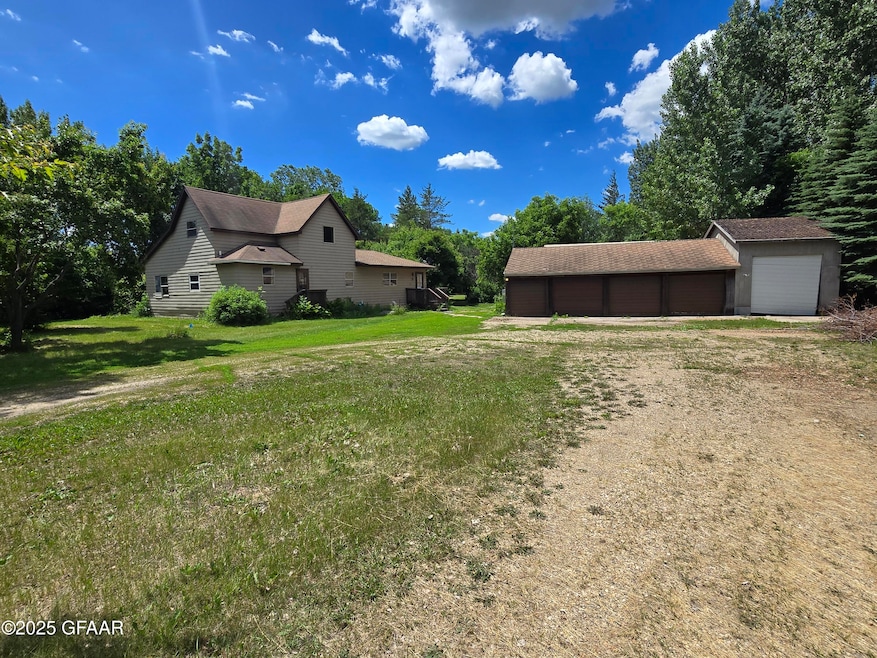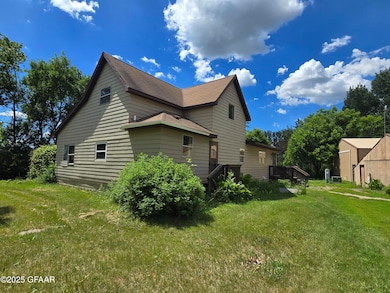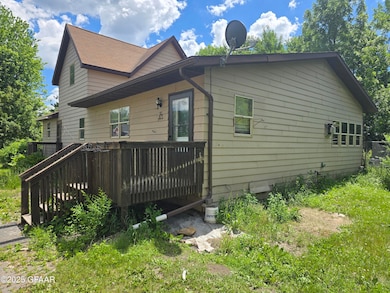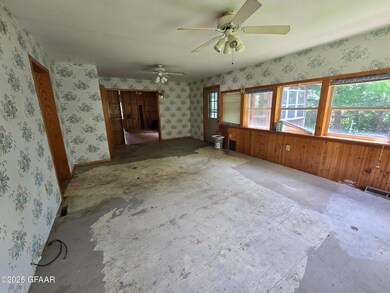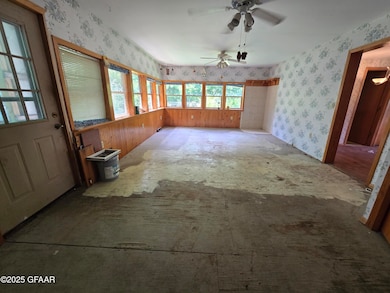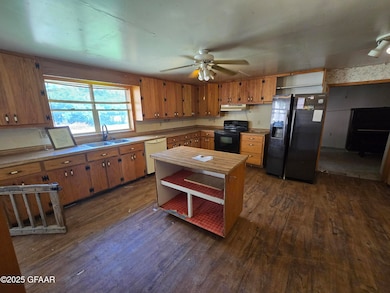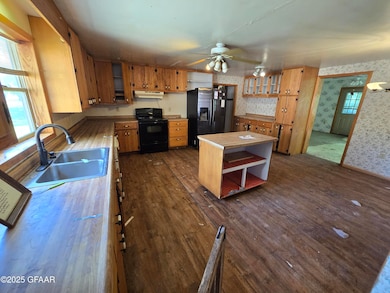
1593 36th St NE Larimore, ND 58251
Estimated payment $1,115/month
Highlights
- Den
- 5 Car Detached Garage
- Living Room
- Larimore Elementary School Rated A-
- Cooling Available
- Laundry Room
About This Home
Looking for a project with big potential? This 2.94-acre property just outside Larimore is packed with opportunity. Surrounded by mature trees, it features a 3-car garage and a large pole building with a concrete floor-ideal for storage, a workshop, or extra space for your hobbies. The 2-story home offers 3 bedrooms and 1 bath and is ready for someone with vision. While it needs some work, it's a perfect chance to build your own sweat equity and turn this place into something truly special. Whether you're looking for a rural retreat, a fixer-upper investment, or space to spread out, this property has a ton of potential.
Bring your tools and imagination-1593 36th St NE is ready for its next chapter!
Listing Agent
Berkshire Hathaway Homeservices Family Rea License #7708 Listed on: 07/07/2025

Home Details
Home Type
- Single Family
Est. Annual Taxes
- $1,289
Year Built
- Built in 1935
Lot Details
- 2.84 Acre Lot
- Property is zoned R-1 Single Family
Parking
- 5 Car Detached Garage
Home Design
- Wood Foundation
- Hardboard
Interior Spaces
- 2,500 Sq Ft Home
- Living Room
- Dining Room
- Den
- Basement Fills Entire Space Under The House
- Laundry Room
Kitchen
- Range
- Microwave
- Dishwasher
Bedrooms and Bathrooms
- 3 Bedrooms
- 1 Bathroom
Schools
- Larimore Elementary And Middle School
- Larimore High School
Utilities
- Cooling Available
- Heating System Powered By Leased Propane
- Propane
- Rural Water
Listing and Financial Details
- Assessor Parcel Number 04180100004000
Map
Home Values in the Area
Average Home Value in this Area
Tax History
| Year | Tax Paid | Tax Assessment Tax Assessment Total Assessment is a certain percentage of the fair market value that is determined by local assessors to be the total taxable value of land and additions on the property. | Land | Improvement |
|---|---|---|---|---|
| 2024 | $1,225 | $62,750 | $0 | $0 |
| 2023 | $1,198 | $58,150 | $7,900 | $50,250 |
| 2022 | $1,119 | $55,750 | $7,900 | $47,850 |
| 2021 | $1,010 | $53,450 | $7,900 | $45,550 |
| 2020 | $996 | $52,150 | $7,900 | $44,250 |
| 2017 | $170 | $34,800 | $2,300 | $32,500 |
| 2016 | $157 | $0 | $0 | $0 |
| 2015 | $246 | $0 | $0 | $0 |
| 2014 | $247 | $34,800 | $0 | $0 |
Property History
| Date | Event | Price | Change | Sq Ft Price |
|---|---|---|---|---|
| 07/29/2025 07/29/25 | Price Changed | $184,900 | -2.6% | $74 / Sq Ft |
| 07/21/2025 07/21/25 | Price Changed | $189,900 | -2.6% | $76 / Sq Ft |
| 07/07/2025 07/07/25 | For Sale | $194,900 | -- | $78 / Sq Ft |
Mortgage History
| Date | Status | Loan Amount | Loan Type |
|---|---|---|---|
| Closed | $114,748 | No Value Available | |
| Closed | $91,550 | FHA |
Similar Homes in Larimore, ND
Source: Grand Forks Area Association of REALTORS®
MLS Number: 25-1009
APN: 04180100004000
- 1588 36th St NE
- TBD Pate Ave
- 205 Towner Ave
- 421 Lewis Ave
- 312 Booth Ave
- 316 Booth Ave
- 322 W 3rd St
- 223 W 5th St
- 305 Clark Ave
- 814 Terry Ave
- 302 Wolcott Ave
- 301 Garrison Ave
- 212 Main St
- 575 36th St NE
- 915 Washington Ave
- 308 N Doheny St
- 310 N Doheny St
- 403 Old Highway 15
- 610 Parkway Ln
- 629 Parkway Ln E
- 303 S Main St
- 5201 Gateway Dr
- 5118 Gateway Dr
- 4575 32nd Ave S Unit 1
- 4324 University Ave Unit D
- 2975 Heartland Dr Unit STE H5
- 750 S 43rd St
- 2001 Empire Ct
- 415 N 42nd St
- 4252 16th Ave N
- 801 S 42nd St
- 1204 N 39th St
- 615-815 N 39th St
- 3841 Garden View Dr
- 3140 Gateway Dr
- 2750 S 38th St
- 3750 Ruemmele Rd
- 3655 Ruemmele Rd
- 2250 S 34th St
- 3401 28th Ave S
