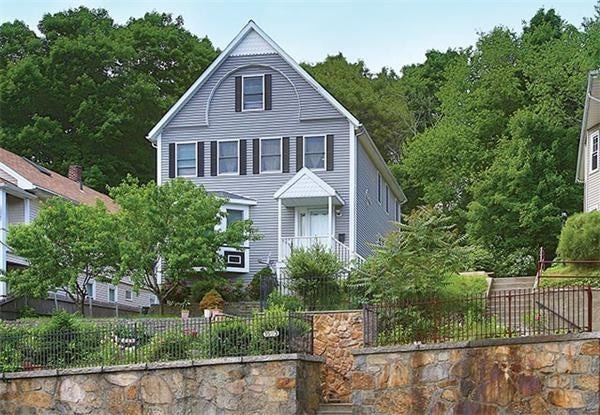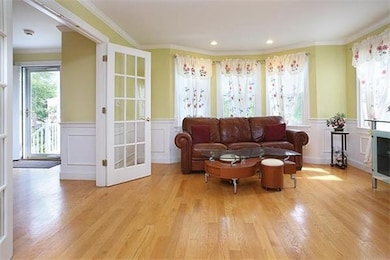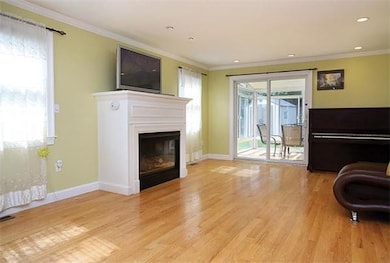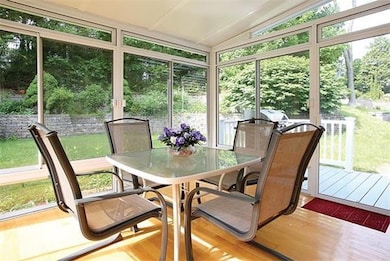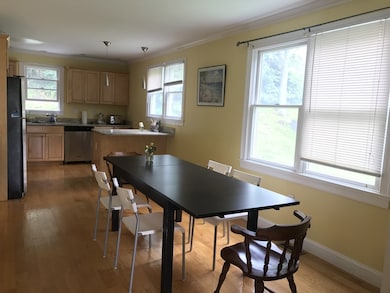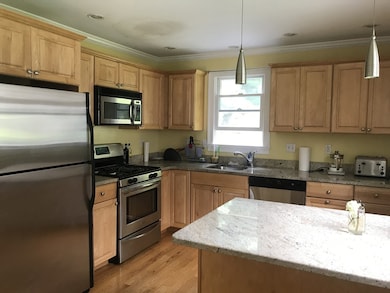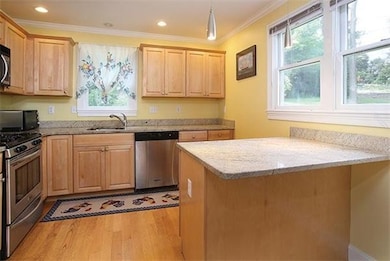1593 Centre St West Roxbury, MA 02132
West Roxbury NeighborhoodHighlights
- Golf Course Community
- 5-minute walk to Bellevue
- City View
- Medical Services
- Sauna
- Open Floorplan
About This Home
Welcome to tis pristine young Colonial Home. Open floor plan offers flexible use of rooms. This stunning home offers incredibly spacious living room with bow windows & wainscoting; family room with fireplace and slider to the sunny enclosed porch and outside deck w/ private yard; dining room opens to the amazing chef's kitchen with granite countertops, kitchen island, perfect for entertaining; 2nd floor Master Suite with en-suite bath and jacuzzi tub, walk-in closet, and beautiful view of the city; two additional generously sized Bedrooms shares a full bath; Finished 3rd floor is perfect for teens or as a family guest room. Finished basement area for play and relaxation in the dry Sauna. Walk to the commuter rail and Buses, shops, and restaurants of West Roxbury. Easy access to downtown Boston, the Medical areas, RLS,NEU, BLS. Enjoy the near by Arnold Arboretum, Jamaica Pond, Golf and Tennis courts.
Home Details
Home Type
- Single Family
Est. Annual Taxes
- $10,626
Year Built
- Built in 2002
Lot Details
- 6,230 Sq Ft Lot
- Fruit Trees
Home Design
- Entry on the 3rd floor
Interior Spaces
- 2,574 Sq Ft Home
- Open Floorplan
- Wainscoting
- Recessed Lighting
- Bay Window
- Picture Window
- French Doors
- Sliding Doors
- Entrance Foyer
- Family Room with Fireplace
- Play Room
- Sun or Florida Room
- Sauna
- City Views
- Basement
- Laundry in Basement
Kitchen
- Range
- Microwave
- Dishwasher
- Kitchen Island
- Solid Surface Countertops
- Disposal
Flooring
- Wood
- Wall to Wall Carpet
- Ceramic Tile
Bedrooms and Bathrooms
- 4 Bedrooms
- Primary bedroom located on second floor
- Walk-In Closet
- Soaking Tub
- Bathtub with Shower
- Linen Closet In Bathroom
Laundry
- Dryer
- Washer
Outdoor Features
- Deck
- Enclosed Patio or Porch
- Outdoor Storage
Location
- Property is near public transit
- Property is near schools
Utilities
- Cooling Available
- Forced Air Heating System
- Heating System Uses Natural Gas
Listing and Financial Details
- Security Deposit $4,500
- Assessor Parcel Number 3331195
Community Details
Overview
- No Home Owners Association
- Near Conservation Area
Amenities
- Medical Services
- Shops
Recreation
- Golf Course Community
- Tennis Courts
- Park
- Jogging Path
- Bike Trail
Pet Policy
- No Pets Allowed
Map
Source: MLS Property Information Network (MLS PIN)
MLS Number: 73452482
APN: WROX-000000-000020-004252
- 311 Belgrade Ave
- 257 Belgrade Ave
- 242 Belgrade Ave
- 26 Bradfield Ave Unit 3
- 59 Aldrich St Unit 2
- 15 Newburg St Unit 1
- 10 Burwell Rd
- 416 Belgrade Ave Unit 25
- 95 Newburg St
- 17 Metcalf St
- 1789 Centre St Unit 202
- 79 Robert St Unit 3
- 103 Belgrade Ave Unit 2
- 87 Knoll St
- 152 Stratford St
- 24 Hazelmere Rd
- 112 Roslindale Ave Unit 2
- 80 Roslindale Ave Unit 3
- 15 S Fairview St Unit 3
- 276 Cornell St
- 12 Sunset Hill Path
- 24 Sunset Hill Rd Unit 2
- 1068 South St Unit 2
- 1078 South St Unit 1
- 3 Guernsey St Unit 3
- 281 Belgrade Ave Unit 3
- 297 Belgrade Ave
- 319 Belgrade Ave Unit 303
- 317 Belgrade Ave Unit 303
- 1004 South St Unit 2
- 308 Belgrade Ave Unit 303
- 21 Bradwood St Unit 1
- 25 Bradwood St Unit 1
- 242 Belgrade Ave
- 1498 Centre St Unit 2
- 124 Beech St
- 446 Belgrade Ave Unit 208
- 132 Montclair Ave Unit 2
- 48 Manthorne Rd
- 29 Orange St Unit 29
