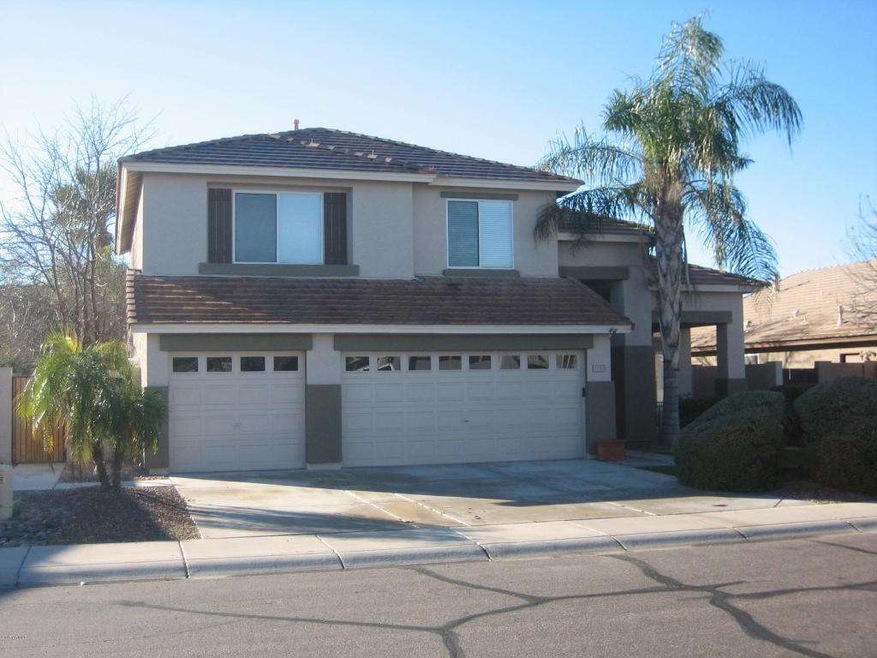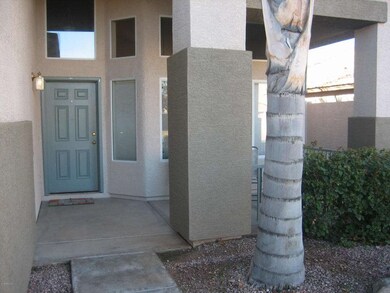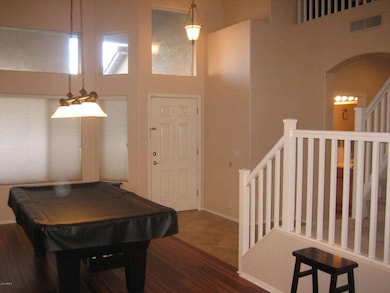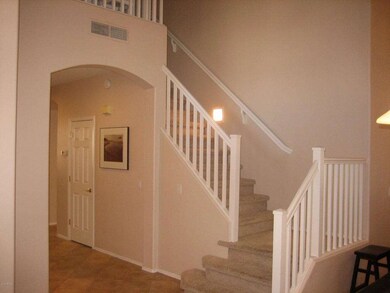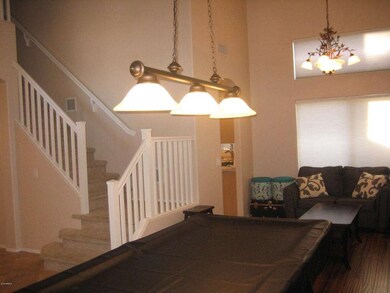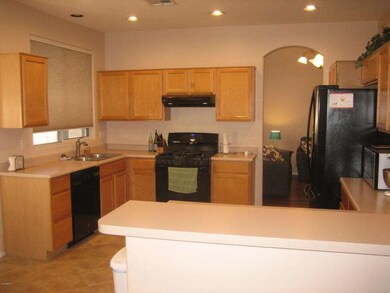
1593 E Harrison St Chandler, AZ 85225
East Chandler NeighborhoodHighlights
- Play Pool
- Vaulted Ceiling
- Spanish Architecture
- Willis Junior High School Rated A-
- Wood Flooring
- Covered patio or porch
About This Home
As of April 2016DESIRED CHANDLER LOCATION IN ASHLEY PARK, SPACIOUS 4 BEDROOM W/DEN & 2.5 BATHS, 3 CAR GARAGE, PRIVATE POOL W/WATER FEATURE, NICLEY UPGRAGED, NEUTRAL COLORS, FRESH PAINT, WOOD/BAMBOO FLOORS, CERAMIC TILE, SEPERATE FORMAL LIVING & DINING ROOM, COZY FAMILY ROOM W/GAS FIREPLACE & BUILT-IN ENTERTAINMENT NICHE OFF OPEN KITCHEN, NEWER APPLIANCES, GAS RANGE, BREAKFAST BAR & EAT-IN KITCHEN, DEN/BEDROOM DOWNSTAIRS, LOFT/STUDY AND ADDITIONAL BEDROOMS UPSTAIRS, MASTER SUITE SPLIT W/SEPERATE TUB & SHOWER, DBL SINKS, WALK-IN CLOSET, INSIDE LAUNDRY, EXTRA LINEN STORAGE, ENERGY EFFICENT, NEWER A/C UNIT, MULTI-ZONED, CEILING FANS, DUAL PANE WINDOWS, N/S EXPOSURE, MATURE LANDSCAPING, AUTO WATER SYSTEM, COVERED PATIO, TILE ROOF, COME SEE ALL THIS HOME HAS TO OFFER, FIGS & MEAS APPROX
Home Details
Home Type
- Single Family
Est. Annual Taxes
- $1,842
Year Built
- Built in 1998
Lot Details
- 6,599 Sq Ft Lot
- Block Wall Fence
- Front and Back Yard Sprinklers
- Sprinklers on Timer
- Grass Covered Lot
Parking
- 3 Car Garage
- Garage Door Opener
Home Design
- Spanish Architecture
- Wood Frame Construction
- Tile Roof
- Stucco
Interior Spaces
- 2,493 Sq Ft Home
- 2-Story Property
- Vaulted Ceiling
- Ceiling Fan
- Gas Fireplace
- Double Pane Windows
- Family Room with Fireplace
- Security System Owned
- Laundry in unit
Kitchen
- Eat-In Kitchen
- Breakfast Bar
- Built-In Microwave
- Dishwasher
Flooring
- Wood
- Carpet
- Tile
Bedrooms and Bathrooms
- 4 Bedrooms
- Walk-In Closet
- Primary Bathroom is a Full Bathroom
- 2.5 Bathrooms
- Dual Vanity Sinks in Primary Bathroom
Outdoor Features
- Play Pool
- Covered patio or porch
Schools
- Sanborn Elementary School
- Willis Junior High School
- Chandler High School
Utilities
- Refrigerated Cooling System
- Zoned Heating
- Heating System Uses Natural Gas
- High Speed Internet
- Cable TV Available
Community Details
- Property has a Home Owners Association
- Ashley Park Association, Phone Number (480) 345-0046
- Built by FULTON HOMES
- Superstition Ranch Parcel 5A Subdivision, Sharp Floorplan
Listing and Financial Details
- Tax Lot 21
- Assessor Parcel Number 310-08-113
Ownership History
Purchase Details
Home Financials for this Owner
Home Financials are based on the most recent Mortgage that was taken out on this home.Purchase Details
Home Financials for this Owner
Home Financials are based on the most recent Mortgage that was taken out on this home.Purchase Details
Home Financials for this Owner
Home Financials are based on the most recent Mortgage that was taken out on this home.Purchase Details
Home Financials for this Owner
Home Financials are based on the most recent Mortgage that was taken out on this home.Purchase Details
Home Financials for this Owner
Home Financials are based on the most recent Mortgage that was taken out on this home.Purchase Details
Home Financials for this Owner
Home Financials are based on the most recent Mortgage that was taken out on this home.Purchase Details
Home Financials for this Owner
Home Financials are based on the most recent Mortgage that was taken out on this home.Similar Homes in Chandler, AZ
Home Values in the Area
Average Home Value in this Area
Purchase History
| Date | Type | Sale Price | Title Company |
|---|---|---|---|
| Interfamily Deed Transfer | -- | Old Republic Title Agency | |
| Interfamily Deed Transfer | -- | Old Republic Title Agency | |
| Warranty Deed | $313,000 | First American Title Ins Co | |
| Warranty Deed | $275,000 | Fidelity National Title Agen | |
| Warranty Deed | $300,000 | North American Title Co | |
| Warranty Deed | $259,000 | Capital Title Agency Inc | |
| Warranty Deed | $181,666 | Security Title Agency | |
| Cash Sale Deed | $108,318 | Security Title Agency |
Mortgage History
| Date | Status | Loan Amount | Loan Type |
|---|---|---|---|
| Open | $450,000 | New Conventional | |
| Closed | $288,500 | New Conventional | |
| Closed | $290,250 | New Conventional | |
| Previous Owner | $250,400 | New Conventional | |
| Previous Owner | $269,950 | FHA | |
| Previous Owner | $240,000 | New Conventional | |
| Previous Owner | $25,900 | Credit Line Revolving | |
| Previous Owner | $207,200 | New Conventional | |
| Previous Owner | $20,000 | Credit Line Revolving | |
| Previous Owner | $172,550 | New Conventional | |
| Closed | $45,000 | No Value Available |
Property History
| Date | Event | Price | Change | Sq Ft Price |
|---|---|---|---|---|
| 04/22/2016 04/22/16 | Sold | $313,000 | -1.9% | $126 / Sq Ft |
| 01/11/2016 01/11/16 | For Sale | $319,000 | +16.0% | $128 / Sq Ft |
| 11/28/2012 11/28/12 | Sold | $275,000 | -1.4% | $110 / Sq Ft |
| 10/20/2012 10/20/12 | Pending | -- | -- | -- |
| 10/16/2012 10/16/12 | For Sale | $279,000 | -- | $112 / Sq Ft |
Tax History Compared to Growth
Tax History
| Year | Tax Paid | Tax Assessment Tax Assessment Total Assessment is a certain percentage of the fair market value that is determined by local assessors to be the total taxable value of land and additions on the property. | Land | Improvement |
|---|---|---|---|---|
| 2025 | $2,306 | $30,008 | -- | -- |
| 2024 | $2,258 | $28,579 | -- | -- |
| 2023 | $2,258 | $43,750 | $8,750 | $35,000 |
| 2022 | $2,178 | $33,810 | $6,760 | $27,050 |
| 2021 | $2,283 | $32,310 | $6,460 | $25,850 |
| 2020 | $2,273 | $30,260 | $6,050 | $24,210 |
| 2019 | $2,186 | $28,230 | $5,640 | $22,590 |
| 2018 | $2,117 | $26,560 | $5,310 | $21,250 |
| 2017 | $1,973 | $25,320 | $5,060 | $20,260 |
| 2016 | $1,901 | $24,370 | $4,870 | $19,500 |
| 2015 | $1,842 | $24,110 | $4,820 | $19,290 |
Agents Affiliated with this Home
-

Seller's Agent in 2016
Allyn Barnum
eXp Realty
(602) 369-6000
53 Total Sales
-

Buyer's Agent in 2016
Jac McCracken
Built By Referral Rlty Grp 02
(480) 283-7576
28 Total Sales
-
W
Seller's Agent in 2012
William Ryan
Infinity & Associates Real Estate
-

Seller Co-Listing Agent in 2012
Mitchell Tabor
Dow Realty
(480) 861-1896
14 Total Sales
-
T
Buyer's Agent in 2012
Teresa Howell
KD Realty
Map
Source: Arizona Regional Multiple Listing Service (ARMLS)
MLS Number: 5381608
APN: 310-08-113
- 1584 E Harrison St
- 1662 E Harrison St
- 1597 E Monterey St
- 1555 E Monterey St
- 882 N Concord Ave
- 892 N Concord Ave
- 1643 E Oakland St
- 524 N Leoma Ln
- 1631 E Carla Vista Dr
- 1165 E Ivanhoe St Unit 1
- 1943 E San Tan St
- 1850 E Oakland St
- 1437 E Park Ave
- 735 W Ivanhoe St
- 1640 E Tyson Place
- 1560 E Flint St
- 1520 E Flint St
- 1150 E Tyson St
- 2074 E Hulet Place
- 1472 S Harrington St
