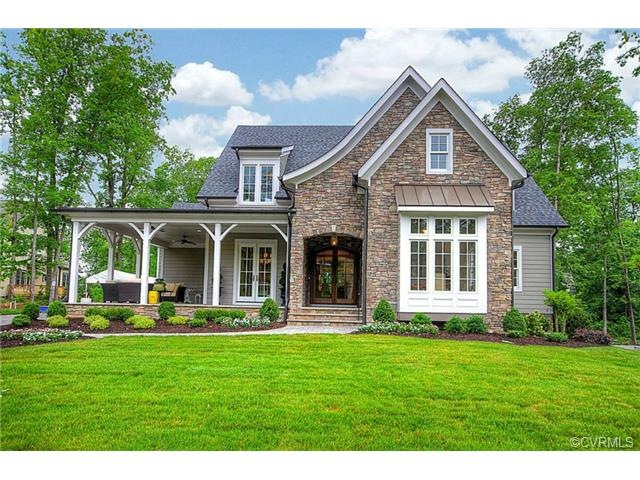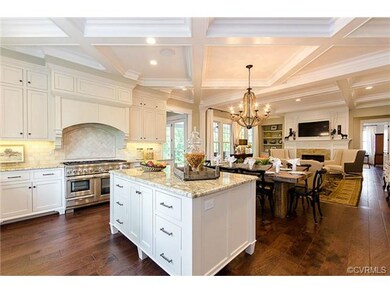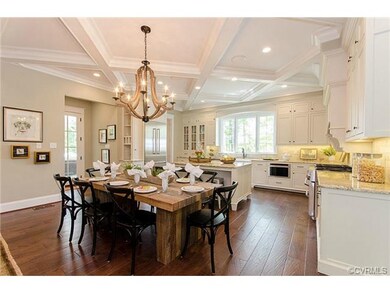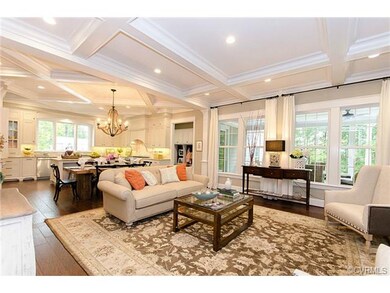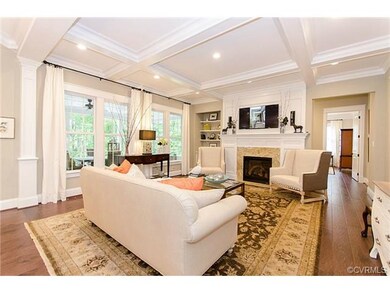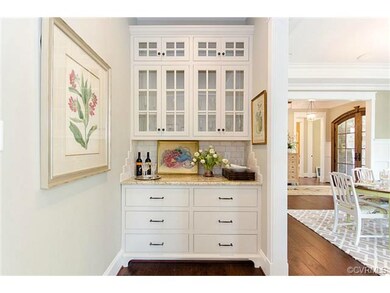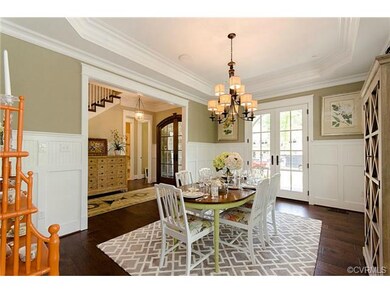
15930 Drumone Rd Chesterfield, VA 23112
Highlights
- Wood Flooring
- Midlothian High School Rated A
- Zoned Heating and Cooling
About This Home
As of July 2020The 2014 Southern Living Custom Builder Program Showcase Home Is Now For Sale! *Elegant and Unassuming From the Street, You'll Be Surprised by How Large This Home Truly Is *This is a "Smart" House w/Integrated SONOS System Controls Speakers, Security System & More *Millwork Throughout With a Nod Towards 1930s *Wood & Tile Flooring Throughout *Conditioned Attic/Crawl *Outdoor Living Abounds From the 1,000 Sq Ft of Porches/Patios: Front Wraparound Covered Porch, Rear Covered Porch, Lower Patio & Fire Pit *Custom Cabinetry in the Kitchen w/Thermador Appliances: 8 Burner Gas Range w/Warming Drawer & Steam Function, Drawer Microwave, Dishwasher, Built-in Refrigerator, Center Island, Walk-in Pantry & Coffered Ceiling *1st Floor Mudroom/Drop Zone with Built-in Desk & Cubbies *1st Floor Laundry Center with Tile Floors, Sink, Cabinetry *1st Floor Owner's Suite w/2 WICs w/Custom Built-Ins *1st Floor Bedroom w/Full Bath/1st Floor Office *5 Bdrms, 4 Baths *Bdrm #2 & #3 Share a Full Bath *Bdrm #3 Has an En Suite Bath *Upstairs Loft w/Study Station w/2nd Built-In Desk *Attached 2-Car Garage Heated & Cooled *Paver Driveway, Sidewalks & Porches *Private Half Acre Lot
Last Agent to Sell the Property
Shaheen Ruth Martin & Fonville License #0225082544 Listed on: 04/09/2014

Home Details
Home Type
- Single Family
Est. Annual Taxes
- $11,436
Year Built
- 2014
Home Design
- Shingle Roof
- Composition Roof
Flooring
- Wood
- Tile
Bedrooms and Bathrooms
- 5 Bedrooms
- 4 Full Bathrooms
Additional Features
- Property has 2 Levels
- Zoned Heating and Cooling
Listing and Financial Details
- Assessor Parcel Number 712697485800000
Ownership History
Purchase Details
Home Financials for this Owner
Home Financials are based on the most recent Mortgage that was taken out on this home.Purchase Details
Home Financials for this Owner
Home Financials are based on the most recent Mortgage that was taken out on this home.Purchase Details
Home Financials for this Owner
Home Financials are based on the most recent Mortgage that was taken out on this home.Purchase Details
Home Financials for this Owner
Home Financials are based on the most recent Mortgage that was taken out on this home.Similar Homes in the area
Home Values in the Area
Average Home Value in this Area
Purchase History
| Date | Type | Sale Price | Title Company |
|---|---|---|---|
| Deed | $1,199,500 | Fidelity National Title | |
| Warranty Deed | $975,000 | Attorney | |
| Warranty Deed | $972,350 | Attorney | |
| Warranty Deed | $944,900 | -- |
Mortgage History
| Date | Status | Loan Amount | Loan Type |
|---|---|---|---|
| Open | $316,000 | Credit Line Revolving | |
| Open | $800,000 | New Conventional | |
| Previous Owner | $966,700 | VA | |
| Previous Owner | $975,000 | VA | |
| Previous Owner | $740,000 | New Conventional | |
| Previous Owner | $220,900 | Future Advance Clause Open End Mortgage | |
| Previous Owner | $535,000 | New Conventional |
Property History
| Date | Event | Price | Change | Sq Ft Price |
|---|---|---|---|---|
| 07/24/2020 07/24/20 | Sold | $975,000 | -2.0% | $206 / Sq Ft |
| 06/29/2020 06/29/20 | Pending | -- | -- | -- |
| 06/29/2020 06/29/20 | For Sale | $995,000 | 0.0% | $211 / Sq Ft |
| 06/17/2020 06/17/20 | Pending | -- | -- | -- |
| 05/07/2020 05/07/20 | For Sale | $995,000 | +2.3% | $211 / Sq Ft |
| 07/20/2017 07/20/17 | Sold | $972,350 | -0.3% | $207 / Sq Ft |
| 06/22/2017 06/22/17 | Pending | -- | -- | -- |
| 06/22/2017 06/22/17 | For Sale | $975,000 | +3.2% | $208 / Sq Ft |
| 02/20/2015 02/20/15 | Sold | $944,900 | -0.5% | $201 / Sq Ft |
| 01/07/2015 01/07/15 | Pending | -- | -- | -- |
| 04/09/2014 04/09/14 | For Sale | $950,000 | -- | $202 / Sq Ft |
Tax History Compared to Growth
Tax History
| Year | Tax Paid | Tax Assessment Tax Assessment Total Assessment is a certain percentage of the fair market value that is determined by local assessors to be the total taxable value of land and additions on the property. | Land | Improvement |
|---|---|---|---|---|
| 2025 | $11,436 | $1,282,100 | $160,000 | $1,122,100 |
| 2024 | $11,436 | $1,244,600 | $155,000 | $1,089,600 |
| 2023 | $9,846 | $1,082,000 | $147,000 | $935,000 |
| 2022 | $9,616 | $1,045,200 | $135,000 | $910,200 |
| 2021 | $25 | $918,900 | $130,000 | $788,900 |
| 2020 | $8,730 | $918,900 | $130,000 | $788,900 |
| 2019 | $8,306 | $874,300 | $130,000 | $744,300 |
| 2018 | $7,986 | $860,500 | $130,000 | $730,500 |
| 2017 | $7,773 | $807,100 | $130,000 | $677,100 |
| 2016 | $7,701 | $802,200 | $130,000 | $672,200 |
| 2015 | $7,312 | $760,400 | $120,000 | $640,400 |
| 2014 | $2,029 | $211,400 | $112,000 | $99,400 |
Agents Affiliated with this Home
-
Maribeth Carr

Seller's Agent in 2020
Maribeth Carr
Shaheen Ruth Martin & Fonville
(804) 240-6354
14 Total Sales
-
Melissa Grohowski

Buyer's Agent in 2020
Melissa Grohowski
Long & Foster
(804) 651-1595
51 Total Sales
-
Annemarie Hensley

Seller's Agent in 2017
Annemarie Hensley
Compass
(804) 221-4365
227 Total Sales
-
Kristin Krupp

Seller's Agent in 2015
Kristin Krupp
Shaheen Ruth Martin & Fonville
(804) 873-8782
219 Total Sales
-
Sherry Beran

Seller Co-Listing Agent in 2015
Sherry Beran
Shaheen Ruth Martin & Fonville
(804) 513-5545
44 Total Sales
-
Faith Greenwood

Buyer's Agent in 2015
Faith Greenwood
Long & Foster
(804) 240-7879
100 Total Sales
Map
Source: Central Virginia Regional MLS
MLS Number: 1410132
APN: 712-69-74-85-800-000
- 1607 Bedwyn Ln
- 15812 W Millington Dr
- 15824 W Millington Dr
- 16118 Old Castle Rd
- 16507 Hannington Dr
- 16507 Cheverton Ct
- 1218 Old Hundred Rd
- 1931 Muswell Ct
- 15601 Beedon Dr
- 1300 Baltrey Ln
- 15907 MacLear Dr
- The Newport Plan at NewMarket at RounTrey
- The Camellia Plan at NewMarket at RounTrey
- The Chatham Plan at NewMarket at RounTrey
- The Hadley Plan at NewMarket at RounTrey
- The Saybrook Plan at NewMarket at RounTrey
- The Monterey Plan at NewMarket at RounTrey
- The Iris Plan at NewMarket at RounTrey
- The Lilac Plan at NewMarket at RounTrey
- The Montauk Plan at NewMarket at RounTrey
