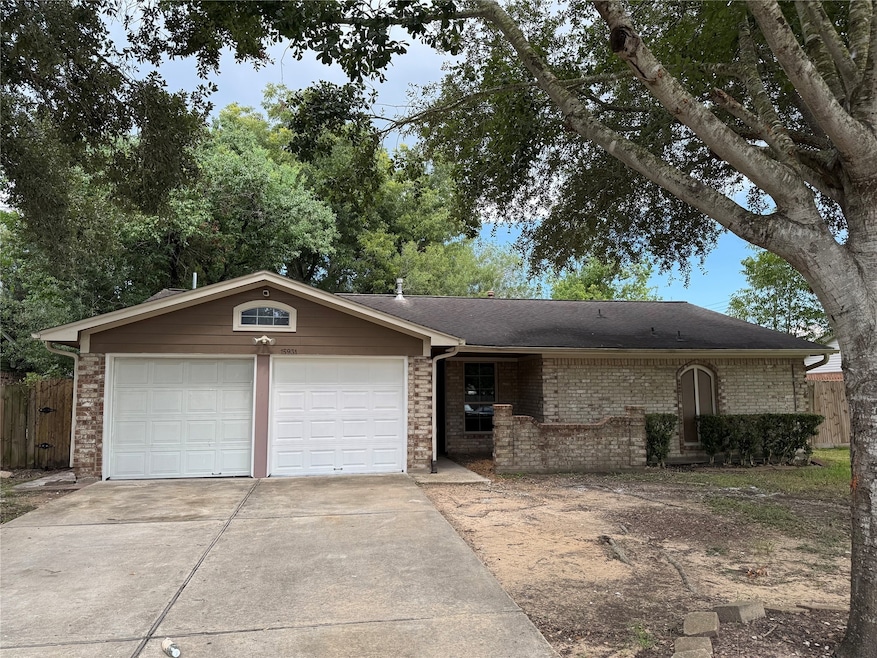
15931 Kenbrook Dr Missouri City, TX 77489
Estimated payment $1,493/month
Highlights
- Deck
- High Ceiling
- Breakfast Room
- Traditional Architecture
- Covered Patio or Porch
- Separate Outdoor Workshop
About This Home
Cute 3 bedroom, 2 bath home with 2-car attached garage on cul-de-sac street. Granite counters in the kitchen, vaulted ceiling in the family room and tile flooring throughout - NO CARPET! Brick fireplace provides a lovely focal point in the family room. Out back there is a large covered patio and a separate small building that could be a workshop, storage shed or play house.
Listing Agent
Better Homes and Gardens Real Estate Gary Greene - Sugar Land License #0585650 Listed on: 08/10/2025

Home Details
Home Type
- Single Family
Est. Annual Taxes
- $3,979
Year Built
- Built in 1976
Lot Details
- 6,665 Sq Ft Lot
- Back Yard Fenced
HOA Fees
- $17 Monthly HOA Fees
Parking
- 2 Car Attached Garage
Home Design
- Traditional Architecture
- Brick Exterior Construction
- Slab Foundation
- Composition Roof
Interior Spaces
- 1,358 Sq Ft Home
- 1-Story Property
- High Ceiling
- Ceiling Fan
- Gas Fireplace
- Family Room
- Living Room
- Breakfast Room
- Utility Room
- Washer and Electric Dryer Hookup
- Tile Flooring
Kitchen
- Microwave
- Dishwasher
- Disposal
Bedrooms and Bathrooms
- 3 Bedrooms
- 2 Full Bathrooms
- Bathtub with Shower
Outdoor Features
- Deck
- Covered Patio or Porch
- Separate Outdoor Workshop
Schools
- Blue Ridge Elementary School
- Mcauliffe Middle School
- Willowridge High School
Utilities
- Central Heating and Cooling System
- Heating System Uses Gas
Community Details
- Briargate Cia Association, Phone Number (281) 437-1930
- Briargate Sec 4 Subdivision
Map
Home Values in the Area
Average Home Value in this Area
Tax History
| Year | Tax Paid | Tax Assessment Tax Assessment Total Assessment is a certain percentage of the fair market value that is determined by local assessors to be the total taxable value of land and additions on the property. | Land | Improvement |
|---|---|---|---|---|
| 2024 | $3,979 | $206,377 | $65,455 | $140,922 |
| 2023 | $3,979 | $208,732 | $50,350 | $158,382 |
| 2022 | $4,045 | $190,870 | $37,050 | $153,820 |
| 2021 | $3,227 | $145,790 | $25,180 | $120,610 |
| 2020 | $2,938 | $130,290 | $25,180 | $105,110 |
| 2019 | $3,190 | $134,470 | $25,180 | $109,290 |
| 2018 | $2,799 | $117,950 | $21,500 | $96,450 |
| 2017 | $2,607 | $108,620 | $21,500 | $87,120 |
| 2016 | $2,449 | $102,040 | $21,500 | $80,540 |
| 2015 | $1,659 | $90,850 | $21,500 | $69,350 |
| 2014 | $1,329 | $72,460 | $21,500 | $50,960 |
Property History
| Date | Event | Price | Change | Sq Ft Price |
|---|---|---|---|---|
| 08/22/2025 08/22/25 | Price Changed | $209,999 | -2.3% | $155 / Sq Ft |
| 08/10/2025 08/10/25 | For Sale | $214,999 | -- | $158 / Sq Ft |
Purchase History
| Date | Type | Sale Price | Title Company |
|---|---|---|---|
| Special Warranty Deed | -- | None Available | |
| Warranty Deed | -- | First American Title | |
| Deed | -- | -- |
Mortgage History
| Date | Status | Loan Amount | Loan Type |
|---|---|---|---|
| Previous Owner | $38,680 | Unknown |
Similar Homes in Missouri City, TX
Source: Houston Association of REALTORS®
MLS Number: 14022609
APN: 2150-04-003-3800-907
- 15927 Kenbrook Dr
- 7423 Maczali Dr
- 15902 Pryor Dr
- 15818 Galling Dr
- 6822 Laughlin Dr
- 6814 Indian Falls Dr
- 7011 Thornwild Rd
- 15831 Ridgerock Rd
- 15938 Rosebriar Dr
- 15823 Kueben Ln
- 6618 Trigate Dr
- 6911 Briargate Dr
- 6706 Castleview Ln
- 6618 Mccullum Rd
- 6742 Indian Lake Dr
- 15406 Appleridge Dr
- 16323 Tiburon Way
- 6734 Indian Lake Dr
- 6845 Chasewood Dr
- 6407 Rambleridge Dr
- 15906 Blueridge Rd
- 15906 Gatebriar Dr
- 6622 Rockergate Dr
- 15406 Willview Rd
- 15714 Baybriar Dr
- 6706 Castleview Ln
- 15931 Cardono Ln
- 3053 Avineda Sonoma Dr
- 15770 Chimney Rock Rd
- 16432 Chimney Rock Rd
- 6847 Chasewood Dr
- 6939 Chasewood Dr
- 7045 Chasewood Dr
- 7051 Chasewood Dr
- 15439 Indian Woods Dr
- 7418 Parkcraft Dr
- 6507
- 16520 Chimney Rock Rd
- 6602 Indian Lake Dr
- 15603 Raven Trail






