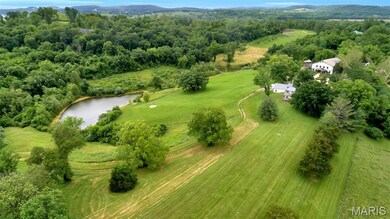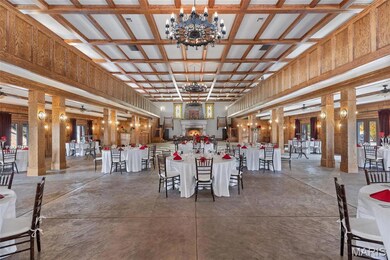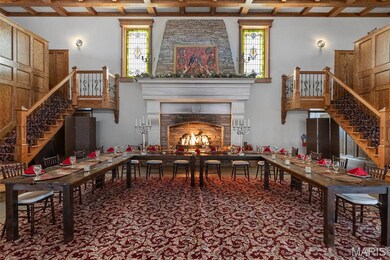15933 Highway W Clarksville, MO 63336
Estimated payment $12,451/month
Highlights
- 48 Acre Lot
- Wood Flooring
- No HOA
- Clopton Elementary School Rated 10
- 2 Fireplaces
- Forced Air Heating and Cooling System
About This Home
Fantastic business/lifestyle opportunity! Ripe with potential for a new caretaker. The charm and grandeur of this property offer a canvas for conferences, retreats, weddings/receptions or other hospitality events. As you enter the hall through the large custom wood doors and walk thru the main floor, notice the exceptional woodwork and stained glass. The large stone fireplace at one end fills the hall with warmth. A second level mezzanine offers a second bar and additional seating. Six sets of east facing french doors lead to multiple levels of outdoor entertainment spaces overlooking the MS. River Valley. Set on 14+ acres of walking gardens, quaint paths and water features. An outdoor pizza kitchen is in addition the commercial kitchen attached to the hall. In addition to the hall, the property includes a 4 bed house with spectacular views of the valley and an "overlook" With an alter/stage for outdoor weddings or music. The possibilities are endless! Your vision can become reality!
Listing Agent
Keller Williams Realty St. Louis License #2007029050 Listed on: 12/23/2025

Home Details
Home Type
- Single Family
Est. Annual Taxes
- $16,995
Year Built
- Built in 1920
Lot Details
- 48 Acre Lot
Parking
- Garage
Home Design
- Cement Siding
- Clapboard
Interior Spaces
- 10,804 Sq Ft Home
- 2-Story Property
- Ceiling Fan
- 2 Fireplaces
Flooring
- Wood
- Tile
Bedrooms and Bathrooms
- 4 Bedrooms
Schools
- Clopton Elem. Elementary School
- Clopton High Middle School
- Clopton High School
Utilities
- Forced Air Heating and Cooling System
- Heating System Uses Wood
- Heating System Uses Propane
- 220 Volts
- Propane
Community Details
- No Home Owners Association
Listing and Financial Details
- Assessor Parcel Number 11-05-16-004-006-002.000
Map
Home Values in the Area
Average Home Value in this Area
Tax History
| Year | Tax Paid | Tax Assessment Tax Assessment Total Assessment is a certain percentage of the fair market value that is determined by local assessors to be the total taxable value of land and additions on the property. | Land | Improvement |
|---|---|---|---|---|
| 2025 | $16,550 | $249,570 | $5,910 | $243,660 |
| 2024 | $16,963 | $257,140 | $5,910 | $251,230 |
| 2023 | $16,963 | $257,140 | $5,910 | $251,230 |
| 2022 | $16,764 | $254,340 | $3,110 | $251,230 |
| 2021 | $16,747 | $254,340 | $3,110 | $251,230 |
| 2020 | $16,785 | $254,340 | $3,110 | $251,230 |
| 2019 | $16,155 | $244,510 | $3,110 | $241,400 |
| 2018 | $16,169 | $244,570 | $3,170 | $241,400 |
| 2017 | $16,103 | $244,570 | $3,170 | $241,400 |
| 2016 | $16,025 | $244,570 | $3,170 | $241,400 |
| 2015 | -- | $244,570 | $3,170 | $241,400 |
| 2011 | -- | $27,490 | $1,710 | $25,780 |
Property History
| Date | Event | Price | List to Sale | Price per Sq Ft |
|---|---|---|---|---|
| 12/23/2025 12/23/25 | For Sale | $2,100,000 | -- | $194 / Sq Ft |
Source: MARIS MLS
MLS Number: MIS25082278
APN: 11-05-16-004-006-002.000
- 16093 Highway W
- 0 N 5th St Unit MAR24066104
- 813 S 4th St
- 115 Carroll Dr
- 102 Carroll Dr
- 404 S 2nd St
- 101 N 1st St
- 0 Pike 209 Unit 11577749
- 209 Pike 209
- 24561 Pike 9262
- 812 S Main St
- 300 E Clay St
- 24606 Pike 248
- 601 S Main St
- 0 Hwy D Unit MIS25069947
- 106 First St
- 14912 Illinois 96
- 24606 Pike 248th
- 207 Vermont St
- 608 Bottom St






