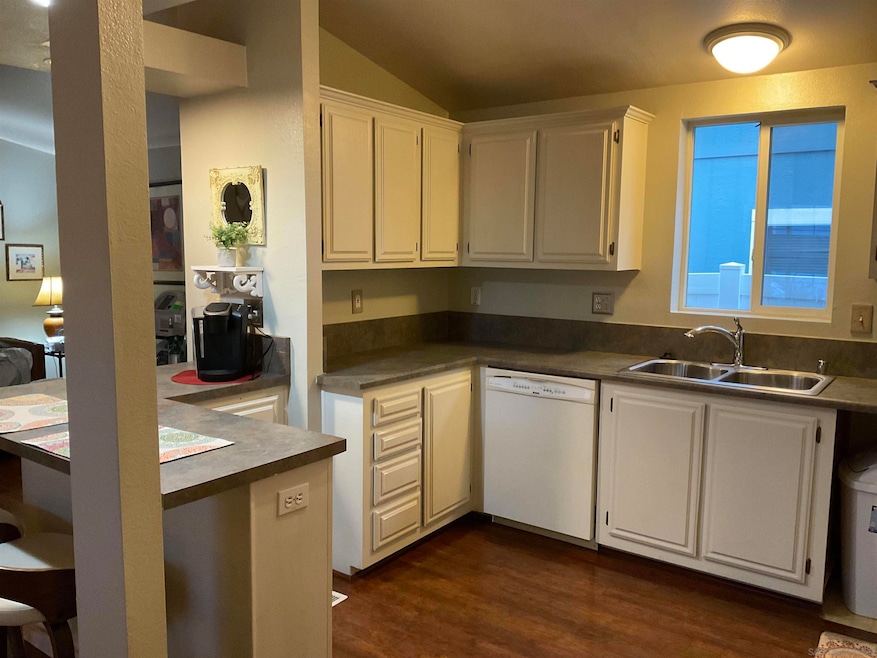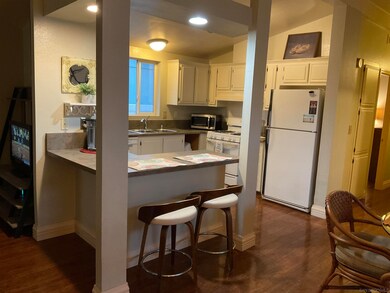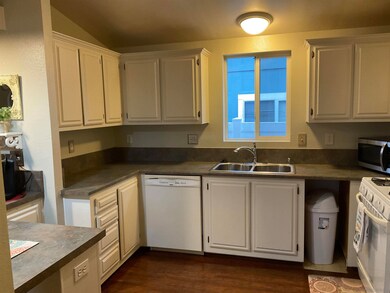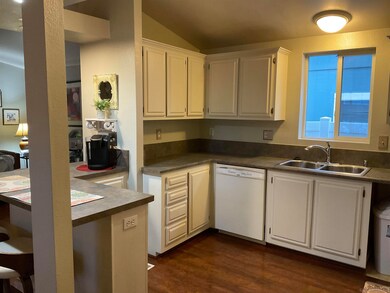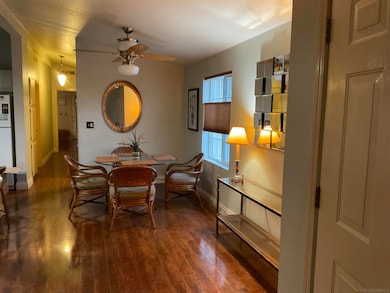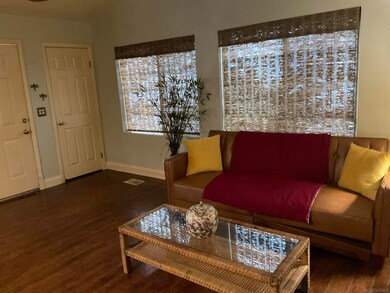15935 Spring Oaks Rd Unit 112 El Cajon, CA 92021
Blossom Valley NeighborhoodEstimated payment $1,876/month
Highlights
- Fitness Center
- RV Parking in Community
- Open Floorplan
- Gas Heated Pool
- City Lights View
- Clubhouse
About This Home
An affordable 2 bedroom with 2 full Bathrooms. You will be greeted with a beautiful open floor plan, nice and open to the living room, dining room and kitchen, that features a island counter with stools for seating. All appliances included! The home has wood laminate flooring throughout, except in the bathroom and separate laundry room where you will find stone tile. The large master bedroom features a back door to your patio with beautiful mountain views. The master bedroom features a walk in closet and a bathtub shower with handicap grab bars. The laundry room is off the hallway which includes a beautiful washer and dryer. The woodCreek estates features resort like pool and spa with beautiful lounge chairs tables with umbrellas, ping pong table pool tables a beautiful clubhouse for your events with a full kitchen that has been completely upgraded with quartz countertops and new appliances. The pool area also includes showers while the clubhouse has remodeled bathrooms a lounging area a flat screen TV and a fireplace. Pets allowed with a two pet minium. This property will qualify for a Chattel loan. RV storage in complex. An affordable 2 bedroom with 2 full Bathrooms. You will be greeted with a beautiful open floor plan, nice and open to the living room, dining room and kitchen, that features a island counter with stools for seating. All appliances included! The home has wood laminate flooring throughout, except in the bathroom and separate laundry room where you will find stone tile. The large master bedroom features a back door to your patio with beautiful mountain views. The master bedroom features a walk in closet a double sink and a bathtub shower with handicap grab bars. The laundry room is off the hallway that includes a beautiful washer and dryer. which leads to a attached two car garage. The WoodCreek estates features resort like pool and spa with beautiful lounge chairs tables with umbrellas, ping pong table pool tables a beautiful clubhouse for your events with a full kitchen that has been completely upgraded with quartz countertops and new appliances. The pool area also includes showers while the clubhouse has remodeled bathrooms a lounging area a flat screen TV and a fireplace. Pets allowed with a two pet minium. This property will qualify for a Chattel loan.
Property Details
Home Type
- Manufactured Home
Year Built
- Built in 1998
Lot Details
- Partially Fenced Property
- Wood Fence
- Level Lot
- Private Yard
- Land Lease
Parking
- 2 Car Attached Garage
- Driveway
Property Views
- City Lights
- Mountain
Home Design
- Contemporary Architecture
- Cosmetic Repairs Needed
- Composition Roof
- Wood Siding
- HardiePlank Type
Interior Spaces
- 1,120 Sq Ft Home
- 1-Story Property
- Open Floorplan
- Ceiling Fan
- Laminate Flooring
- Fire and Smoke Detector
Kitchen
- Range
- Dishwasher
- Formica Countertops
- Disposal
Bedrooms and Bathrooms
- 2 Bedrooms
- 2 Full Bathrooms
- Bathtub with Shower
Laundry
- Laundry in unit
- Dryer
Pool
- Gas Heated Pool
- Spa
Schools
- Cajon Valley Union School District Elementary School
Mobile Home
- Manufactured Home
- Wood Skirt
Utilities
- Forced Air Heating and Cooling System
- Natural Gas Connected
- Separate Water Meter
- Gas Water Heater
- Shared Hot Water
- Private Sewer
- Cable TV Available
Additional Features
- Disabled Access
- Deck
- Interior Unit
Listing and Financial Details
- Assessor Parcel Number 7739605514
Community Details
Overview
- Association fees include common area maintenance, gated community
- Woodcreek Estates Community
- Park Phone (618) 561-0133
- Property Manager
- RV Parking in Community
Amenities
- Clubhouse
- Banquet Facilities
- Billiard Room
Recreation
- Community Playground
- Fitness Center
- Community Pool
- Community Spa
- Recreational Area
Pet Policy
- Call for details about the types of pets allowed
Map
Home Values in the Area
Average Home Value in this Area
Property History
| Date | Event | Price | List to Sale | Price per Sq Ft |
|---|---|---|---|---|
| 05/14/2025 05/14/25 | Pending | -- | -- | -- |
| 03/28/2025 03/28/25 | For Sale | $300,000 | -- | $268 / Sq Ft |
Source: San Diego MLS
MLS Number: 250022843
- 15935 Spring Oaks Rd Unit 38
- 15935 Spring Oaks Rd Unit 72
- 15786 Olde Highway 80
- 10001 Dunbar Ln Unit 20
- 15613 Hawley Ct
- 0 Chocolate Creek Rd
- 15420 Olde Highway 80 Unit 12
- 15634 Broad Oaks Rd
- 5102 Espinoza Rd
- 15141 Post Oak Ln
- 510 Alpine Blvd Unit 1
- 346 Hunter Ct
- 14930 Shanteau Dr Unit 57
- 416 Summerhill Terrace
- 470 Chestnut Roan Dr
- 1496 Montana Serena Ct
- 0 Harbison Canyon Rd Unit PTP2505101
- 0 Quail Canyon Rd
- 1665 La Force Rd
- 250 Editha Dr
