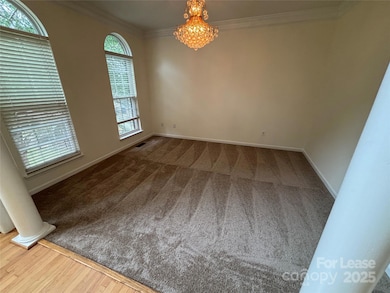15938 Wayland Dr Charlotte, NC 28277
Ballantyne NeighborhoodHighlights
- Open Floorplan
- Transitional Architecture
- Breakfast Area or Nook
- Community House Middle School Rated A-
- Wood Flooring
- Walk-In Pantry
About This Home
Nice home in Ballantyne with open floor plan and a catwalk. Whole house was Freshly paint and new carpet throughout. The open-concept kitchen, dining/sunroom, and two-story great room form the home’s heart, featuring granite counters, stainless steel appliances, a large island, breakfast bar, and walk-in pantry. Sunlight pours into the dining/sunroom through expansive windows, creating warm ambiance. A first-floor bedroom with a full bathroom offers flexibility. There is also a Livingroom/office and Dining room on the main. Spacious primary bedroom with trey ceiling and walk-in closet. Large primary bathroom even has a whirlpool. Three more secondary bedrooms and a hall bath upstairs. Hardwood floors in foyer, kitchen, breakfast area, and powder room. Brand new deck on the back Nice size for light entertaining and a nice back yard iwth room to play. Washer, Dryer, Refrigerator provided.
Listing Agent
The Stroup Group LLC Brokerage Email: john@thestroupgroup.com License #105906 Listed on: 08/14/2025

Home Details
Home Type
- Single Family
Est. Annual Taxes
- $4,569
Year Built
- Built in 2000
Lot Details
- Property is zoned N1-B
Parking
- 2 Car Attached Garage
- Front Facing Garage
- Garage Door Opener
- Driveway
Home Design
- Transitional Architecture
- Architectural Shingle Roof
Interior Spaces
- 2-Story Property
- Open Floorplan
- Ceiling Fan
- Gas Log Fireplace
- Great Room with Fireplace
- Crawl Space
- Pull Down Stairs to Attic
- Carbon Monoxide Detectors
- Washer and Dryer
Kitchen
- Breakfast Area or Nook
- Walk-In Pantry
- Electric Cooktop
- Microwave
- Dishwasher
- Kitchen Island
- Disposal
Flooring
- Wood
- Carpet
- Vinyl
Bedrooms and Bathrooms
- 3 Full Bathrooms
Schools
- Knights View Elementary School
- Community House Middle School
- Ardrey Kell High School
Utilities
- Central Air
- Heating System Uses Natural Gas
- Cable TV Available
Community Details
- Property has a Home Owners Association
- Kenilworth Subdivision
Listing and Financial Details
- Security Deposit $3,200
- Property Available on 10/30/25
- Tenant pays for all utilities, exterior maintenance
- 12-Month Minimum Lease Term
- Assessor Parcel Number 223-143-15
Map
Source: Canopy MLS (Canopy Realtor® Association)
MLS Number: 4283940
APN: 223-143-15
- 15494 Donnington Dr
- 15815 Castle Watch Ave
- 10837 Wilklee Dr
- 12020 Storm Ln Unit 37
- 12016 Storm Ln Unit 36
- 16317 Peach Grove Ln
- 15359 Ballancroft Pkwy Unit 22
- 15355 Ballancroft Pkwy Unit 23
- 15355 Ballancroft Pkwy
- 15351 Ballancroft Pkwy Unit 24
- 15354 Ballancroft Pkwy Unit 12
- 15358 Ballancroft Pkwy Unit 11
- 15370 Ballancroft Pkwy Unit 8
- 11616 Kingsley View Dr
- Marquis Plan at Ascend
- Regent Plan at Ascend
- 12019 Elsa Ln
- 12015 Elsa Ln
- 13014 Lucy Park Ln
- 9832 Longstone Ln
- 11655 Flat Branch Cl Dr Unit ID1344166P
- 15683 King Louis Ct
- 14011 Bespoke Rd
- 15711 Clems Creek Ln
- 12022 Duke Lancaster Dr
- 15340 Ballancroft Pkwy
- 15626 King Louis Ct
- 14024 Felix Ln
- 14028 Felix Ln
- 15610 King Louis Ct
- 10496 Gunnison Ln
- 11215 Club Creek Ln
- 11840 Royal Castle Ct
- 12116 Honor Guard Ave
- 12210 Honor Guard Ave
- 15406 St Christopher Ct
- 15221 Great Future Dr
- 9845 Longstone Ln
- 9817 Longstone Ln
- 15224 Coventry Court Ln






