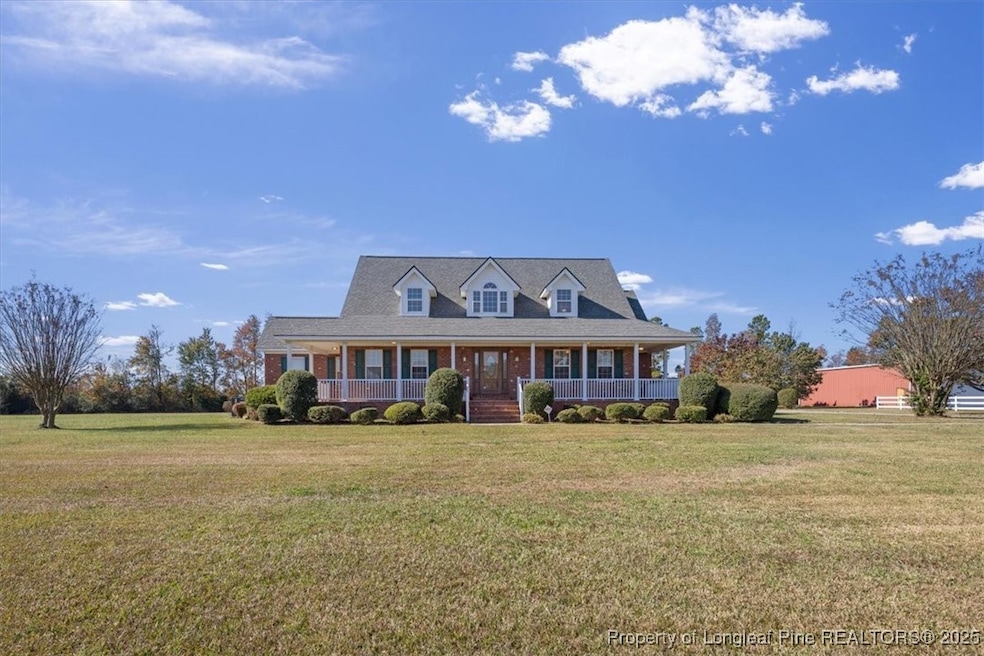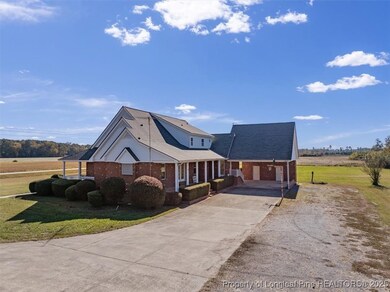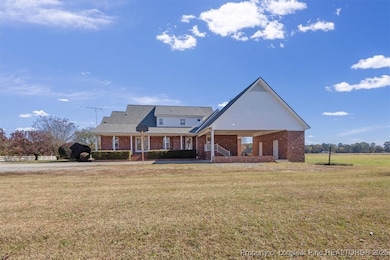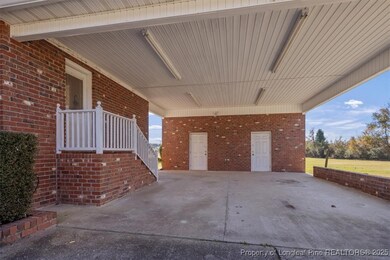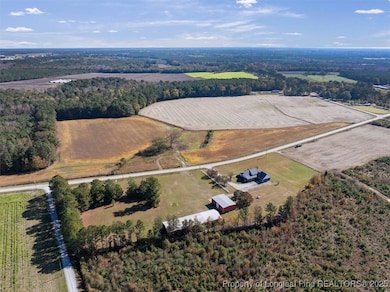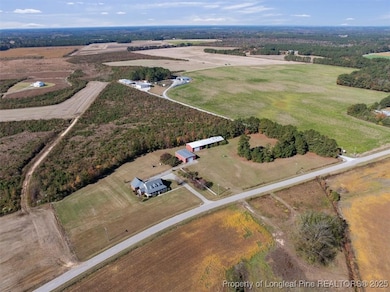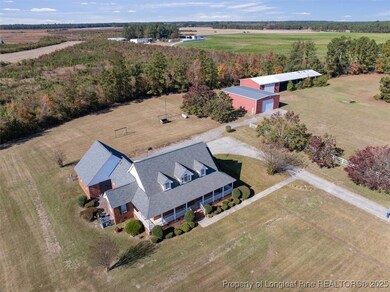1594 Carroll Store Rd Autryville, NC 28318
Estimated payment $3,393/month
Highlights
- Wood Flooring
- Main Floor Primary Bedroom
- No HOA
- Midway Middle School Rated A-
- Attic
- Workshop
About This Home
* 5 Acres, Two large outbuildings, and an over 3,000 square foot house with 4 bedrooms and 3-1/2 baths * This beautiful home sits on 5 gorgeous acres, completely cleared, so bring your zero turn and enjoy lots of peace and quiet. Location is excellent, as you can get to the Honeycutt gate in just under 30 minutes, and downtown Fayetteville is just 22 minutes away. You have a large covered front porch for your rocking chairs and a covered back brick patio with access from the kitchen, the living room, and the primary bedroom. The first floor boasts beautiful hardwoods, a formal dining room, living room and the primary bed and bath, with a walk in closet. The kitchen has a large island, a breakfast room right off the kitchen, a half bath, plus an eat in kitchen area and a utility/laundry room with a large sink for cleaning those dirty boots and/or your dirty pets. There are two outbuildings with concrete floors and power, and the larger one has water with a bathroom/laundry, and sink for cleaning up. For your peace of mind, both air handlers were replaced last month as were the gas pack and the heat pump, along with a new roof installed in 2024.
Home Details
Home Type
- Single Family
Est. Annual Taxes
- $4,212
Year Built
- Built in 1996
Lot Details
- 5.47 Acre Lot
- Level Lot
- Cleared Lot
- Property is in good condition
Parking
- 2 Attached Carport Spaces
Home Design
- Brick Veneer
Interior Spaces
- 3,274 Sq Ft Home
- 2-Story Property
- Ceiling Fan
- Gas Log Fireplace
- Entrance Foyer
- Formal Dining Room
- Workshop
- Utility Room
- Crawl Space
- Attic
Kitchen
- Eat-In Kitchen
- Dishwasher
- Kitchen Island
Flooring
- Wood
- Carpet
- Vinyl
Bedrooms and Bathrooms
- 4 Bedrooms
- Primary Bedroom on Main
- Walk-In Closet
- Double Vanity
- Garden Bath
- Separate Shower
Laundry
- Laundry on main level
- Washer and Dryer Hookup
Outdoor Features
- Shed
- Front Porch
Schools
- Roseboro Salemburg Middle School
- Lakewood High School
Utilities
- Central Air
- Heating System Uses Gas
- Heat Pump System
- Heating System Powered By Owned Propane
- Septic Tank
Community Details
- No Home Owners Association
Listing and Financial Details
- Exclusions: small shed, lawn mower and truck inside of the outbuilding #1,
- Assessor Parcel Number 02103064102
Map
Home Values in the Area
Average Home Value in this Area
Tax History
| Year | Tax Paid | Tax Assessment Tax Assessment Total Assessment is a certain percentage of the fair market value that is determined by local assessors to be the total taxable value of land and additions on the property. | Land | Improvement |
|---|---|---|---|---|
| 2025 | $4,212 | $539,968 | $32,557 | $507,411 |
| 2024 | $3,807 | $539,968 | $32,557 | $507,411 |
| 2023 | $3,955 | $427,593 | $28,099 | $399,494 |
| 2022 | $3,955 | $427,593 | $28,099 | $399,494 |
| 2021 | $3,955 | $427,593 | $28,099 | $399,494 |
| 2020 | $3,912 | $427,593 | $28,099 | $399,494 |
| 2019 | $3,912 | $427,593 | $0 | $0 |
| 2018 | $3,721 | $406,648 | $0 | $0 |
| 2017 | $3,721 | $406,648 | $0 | $0 |
| 2016 | $3,741 | $406,648 | $0 | $0 |
| 2015 | $3,741 | $406,648 | $0 | $0 |
| 2014 | $3,741 | $406,648 | $0 | $0 |
Property History
| Date | Event | Price | List to Sale | Price per Sq Ft |
|---|---|---|---|---|
| 11/07/2025 11/07/25 | Pending | -- | -- | -- |
| 11/02/2025 11/02/25 | For Sale | $576,000 | -- | $176 / Sq Ft |
Purchase History
| Date | Type | Sale Price | Title Company |
|---|---|---|---|
| Deed | -- | -- |
Source: Longleaf Pine REALTORS®
MLS Number: 750642
APN: 02103064102
- 0 Triple B Ln
- Lot 11 TBD Ridge Stone Rd
- Lot 10 TBD Ridge Stone Dr
- 0 Welcome School Rd
- 170 S River Rd
- 6175 Maxwell Rd
- 2784 Sivertsen Rd
- 394 Bullard Pit Cir
- Lot 2 Bullard Pit Cir
- 156 Doubletree Ln
- 7255 Fishtail Rd
- 9506 Dunn Rd
- 2319 Minnie Hall Rd
- 4083 Collier Rd
- 02 Collier Rd
- 0 Dunn Rd
- 3163 S River School (Lot 14) Rd
