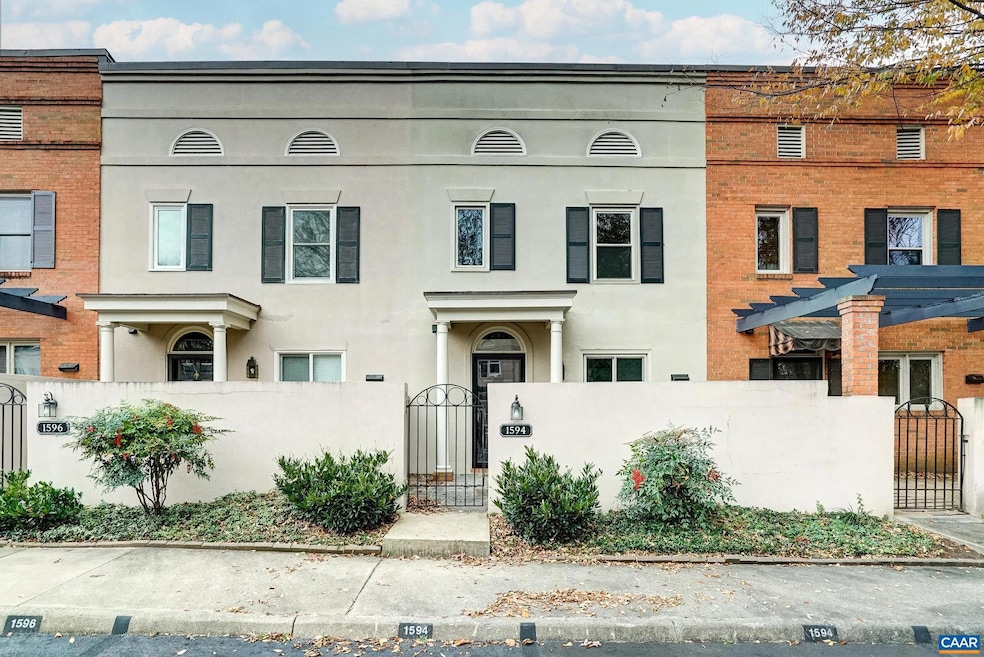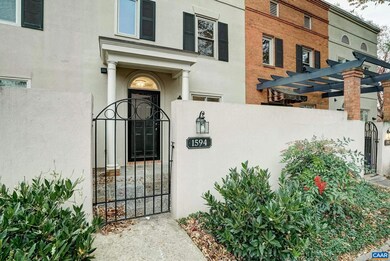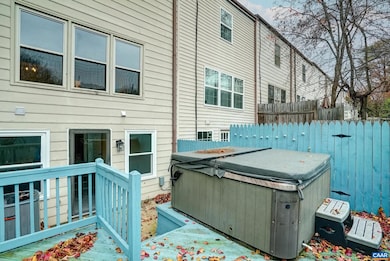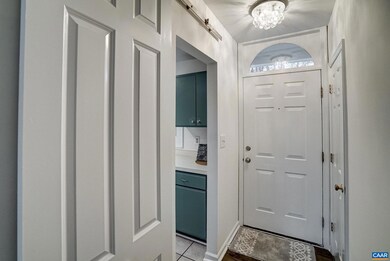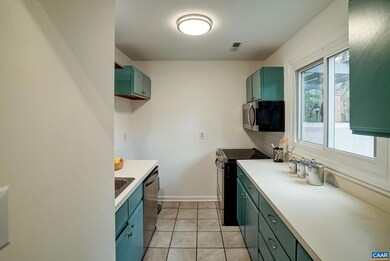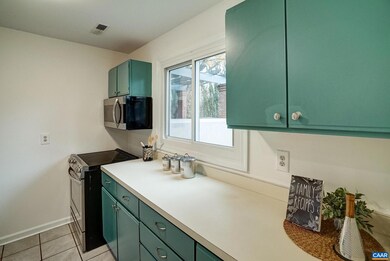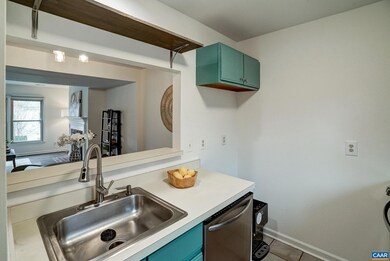1594 Garden Ct Charlottesville, VA 22901
Estimated payment $2,161/month
Highlights
- Contemporary Architecture
- Recreation Room
- Home Office
- Journey Middle School Rated A-
- Community Pool
- Living Room
About This Home
This charming Garden Court townhouse offers exceptional value and outdoor living! Enjoy two reserved parking spots directly in front, plus a private stone courtyard perfect for planters, play area, or morning coffee. The fenced backyard features garden space, a new deck, and hot tub (2019) for ultimate relaxation. HOA includes community pool access! This lovingly maintained home boasts major updates for peace of mind: new HVAC (2023), Quest plumbing replacement and hot water heater (2020), updated windows in kitchen, basement and primary bath (2021), and new skylights (2022). Fresh neutral paint and luxury vinyl plank flooring throughout create a bright, modern feel. The main level features a dining room with new lighting, living room with wood-burning brick fireplace plus an kitchen with updated range, dishwasher, microwave and water filter. Upstairs, two bedrooms each offer ensuite bathrooms. The primary features a large closet and tub/shower combo, while the guest bedroom includes a skylight-lit shower bath. The walk-out basement provides versatile rec room and office space with freshly painted floors, plus plus unfinished storage with laundry hookups! Additional features include whole house surge protector (2021).,Painted Cabinets,Fireplace in Living Room
Listing Agent
(434) 960-4333 deniserameyrealtor@gmail.com LONG & FOSTER - CHARLOTTESVILLE WEST License #0225102217[7664] Listed on: 11/19/2025

Open House Schedule
-
Saturday, November 22, 20252:00 to 4:00 pm11/22/2025 2:00:00 PM +00:0011/22/2025 4:00:00 PM +00:00Add to Calendar
-
Sunday, November 23, 20252:00 to 4:00 pm11/23/2025 2:00:00 PM +00:0011/23/2025 4:00:00 PM +00:00Add to Calendar
Townhouse Details
Home Type
- Townhome
Est. Annual Taxes
- $2,137
Year Built
- Built in 1986
HOA Fees
- $140 Monthly HOA Fees
Home Design
- Contemporary Architecture
- Block Foundation
- Architectural Shingle Roof
- Stucco
Interior Spaces
- Property has 2 Levels
- Wood Burning Fireplace
- Living Room
- Dining Room
- Home Office
- Recreation Room
Bedrooms and Bathrooms
- 2 Bedrooms
- 2.5 Bathrooms
Laundry
- Laundry Room
- Washer and Dryer Hookup
Partially Finished Basement
- Walk-Out Basement
- Basement Fills Entire Space Under The House
- Interior and Exterior Basement Entry
- Basement Windows
Schools
- Greer Elementary School
- Albemarle High School
Utilities
- Central Heating and Cooling System
- Heat Pump System
- Programmable Thermostat
Community Details
Overview
- Association fees include trash, exterior building maintenance, management, reserve funds, snow removal
- Eddie Giles 434 974 4998 HOA
- Garden Court Subdivision
Recreation
- Community Pool
Map
Home Values in the Area
Average Home Value in this Area
Tax History
| Year | Tax Paid | Tax Assessment Tax Assessment Total Assessment is a certain percentage of the fair market value that is determined by local assessors to be the total taxable value of land and additions on the property. | Land | Improvement |
|---|---|---|---|---|
| 2025 | $2,137 | $239,000 | $92,000 | $147,000 |
| 2024 | $2,020 | $236,500 | $92,000 | $144,500 |
| 2023 | $1,723 | $201,700 | $83,500 | $118,200 |
| 2022 | $1,547 | $181,100 | $77,500 | $103,600 |
| 2021 | $1,630 | $190,900 | $75,000 | $115,900 |
| 2020 | $1,561 | $182,800 | $72,500 | $110,300 |
| 2019 | $1,522 | $178,200 | $65,000 | $113,200 |
| 2018 | $1,516 | $167,100 | $50,000 | $117,100 |
| 2017 | $1,630 | $194,300 | $50,000 | $144,300 |
| 2016 | $1,517 | $180,800 | $50,000 | $130,800 |
| 2015 | $703 | $171,700 | $50,000 | $121,700 |
| 2014 | -- | $164,800 | $50,000 | $114,800 |
Property History
| Date | Event | Price | List to Sale | Price per Sq Ft |
|---|---|---|---|---|
| 11/19/2025 11/19/25 | For Sale | $349,000 | -- | $215 / Sq Ft |
Purchase History
| Date | Type | Sale Price | Title Company |
|---|---|---|---|
| Deed | $179,000 | Closure Title | |
| Trustee Deed | $159,800 | None Available | |
| Trustee Deed | $184,256 | -- |
Source: Bright MLS
MLS Number: 671250
APN: 061B0-04-00-02900
- 1640 Townwood Ct
- 155 Woodgate Ct
- 2210 Clubhouse Way
- 2820 Hydraulic Rd
- 181 Whitewood Rd
- 320 Commonwealth Ct
- 2407 Peyton Dr
- 4010 Entrada Dr
- 101 Turtle Creek Rd Unit 5
- 3105 District Ave
- 2619 Hydraulic Rd
- 139 Turtle Creek Rd Unit 10
- 138 Turtle Creek Rd Unit 12
- 114 Turtle Creek Rd Unit 8
- 104 Turtle Creek Rd Unit 9
- 112 Turtle Creek Rd Unit 6
- 2150 Bond St
- 2091 Kober Way
- 77 Barclay Place Ct
- 2527 Hydraulic Rd Unit 1
