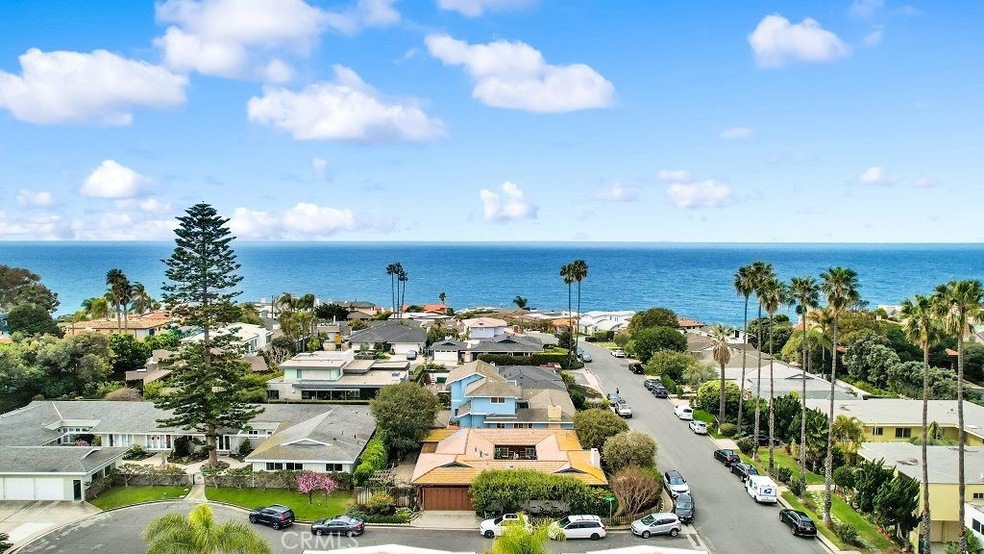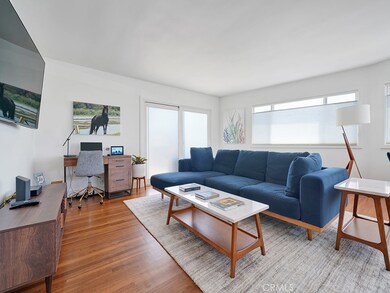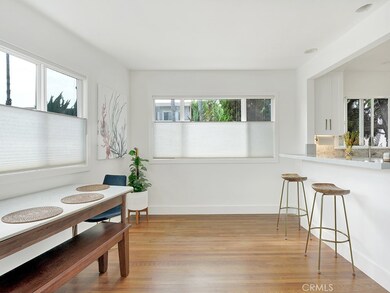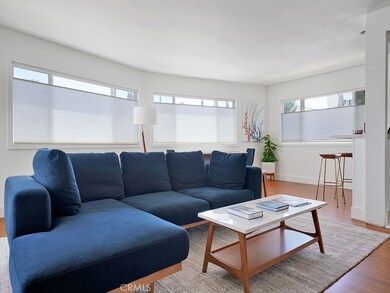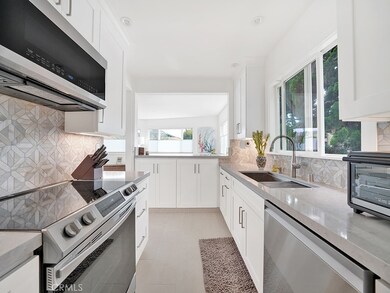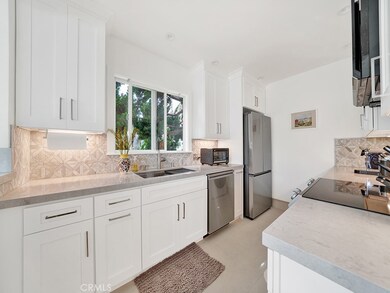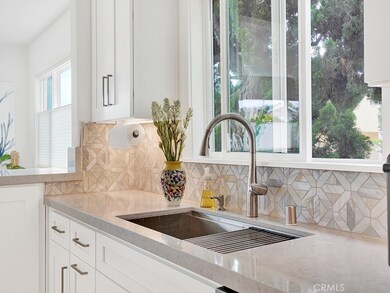1594 Via Capri Unit 1 Laguna Beach, CA 92651
North Laguna NeighborhoodHighlights
- Updated Kitchen
- Midcentury Modern Architecture
- Furnished
- El Morro Elementary School Rated A+
- End Unit
- Quartz Countertops
About This Home
Still available for July and August. Nestled on the oceanside of PCH on a tranquil cul-de-sac, this first-floor end unit offers the epitome of coastal living. With only two steps up to enter through the sliding front doors, this single-level residence features two bedrooms and two baths, creating a seamless blend of comfort and convenience. Recently updated with fresh paint, refinished wood floors, new windows, and shades with screen., the home exudes a sense of modern elegance. Remodeled kitchen and new appliances, counters, and floors, with a marble breakfast bar counter that opens to the living area, creating a perfect space for entertaining and relaxation. The two newer bathrooms feature stone flooring, adding a touch of luxury to the home. A single-car garage, which opens to the alley, provides parking convenience. As a corner unit, this home enjoys multiple windows that invite abundant natural light throughout the day, creating a warm and inviting atmosphere. Situated in the coveted North Laguna area, this residence offers easy access to Crescent Bay Beach and Shaws Cove, allowing you to indulge in the coastal lifestyle and embrace the natural beauty of the surroundings. Known for its fine dining and shopping. Don't miss the opportunity to make this coastal haven your own and experience the allure of North Laguna living. This home offers the perfect blend of comfort, style, and seaside charm.
Listing Agent
Compass Brokerage Phone: 949-412-2594 License #00805703 Listed on: 01/12/2025

Condo Details
Home Type
- Condominium
Est. Annual Taxes
- $5,882
Year Built
- Built in 1958
Lot Details
- End Unit
- 1 Common Wall
- Density is 11-15 Units/Acre
Parking
- 1 Car Attached Garage
Home Design
- Midcentury Modern Architecture
- Entry on the 1st floor
- Turnkey
- Flat Roof Shape
- Wood Siding
- Stucco
Interior Spaces
- 1,000 Sq Ft Home
- 1-Story Property
- Furnished
- Ceiling Fan
- Double Pane Windows
- Family Room Off Kitchen
- Laundry Room
Kitchen
- Updated Kitchen
- Open to Family Room
- Eat-In Kitchen
- Breakfast Bar
- Convection Oven
- Microwave
- Dishwasher
- Quartz Countertops
Bedrooms and Bathrooms
- 2 Main Level Bedrooms
- Remodeled Bathroom
- 2 Full Bathrooms
- Walk-in Shower
Outdoor Features
- Patio
- Exterior Lighting
Utilities
- Heating Available
Listing and Financial Details
- Security Deposit $7,000
- Rent includes association dues, cable TV, electricity, gardener, trash collection, water
- Available 3/1/25
- Tax Lot 31
- Tax Tract Number 2771
- Assessor Parcel Number 89508001
Community Details
Overview
- Property has a Home Owners Association
- 11 Units
- Crown Point Subdivision
Amenities
- Laundry Facilities
Map
Source: California Regional Multiple Listing Service (CRMLS)
MLS Number: OC25007659
APN: 895-080-01
- 1565 N Coast Hwy Unit 5
- 169 Mcknight Dr
- 1575 Via Capri Unit 6
- 159 Crescent Bay Dr
- 1373 N Coast Hwy
- 239 Viejo St
- 251 Viejo St
- 245 Crescent Bay Dr
- 32 Emerald Bay
- 307 Emerald Bay
- 64 Emerald Bay
- 1105 N Coast Hwy
- 312 Emerald Bay
- 465 Panorama Dr
- 246 Fairview St
- 74 Emerald Bay
- 1041 Marine Dr
- 70 Emerald Bay
- 481 Dartmoor St
- 523 Emerald Bay
- 1547 N Coast Hwy
- 281 Ledroit St
- 11 Emerald Bay
- 209 Emerald Bay
- 100 Cliff Dr Unit 5
- 1290 N Coast Hwy Unit B
- 27 Emerald Bay
- 1259 Cliff Dr
- 146 Chiquita St
- 1220 N Coast Hwy
- 1220 N Coast Hwy
- 325 Camden Place
- 160 La Brea St
- 437 Emerald Bay
- 1137 Marine Dr
- 290 La Brea St
- 269 Emerald Bay
- 168 Fairview St
- 166 Fairview St
- 1027 N Coast Hwy Unit G
