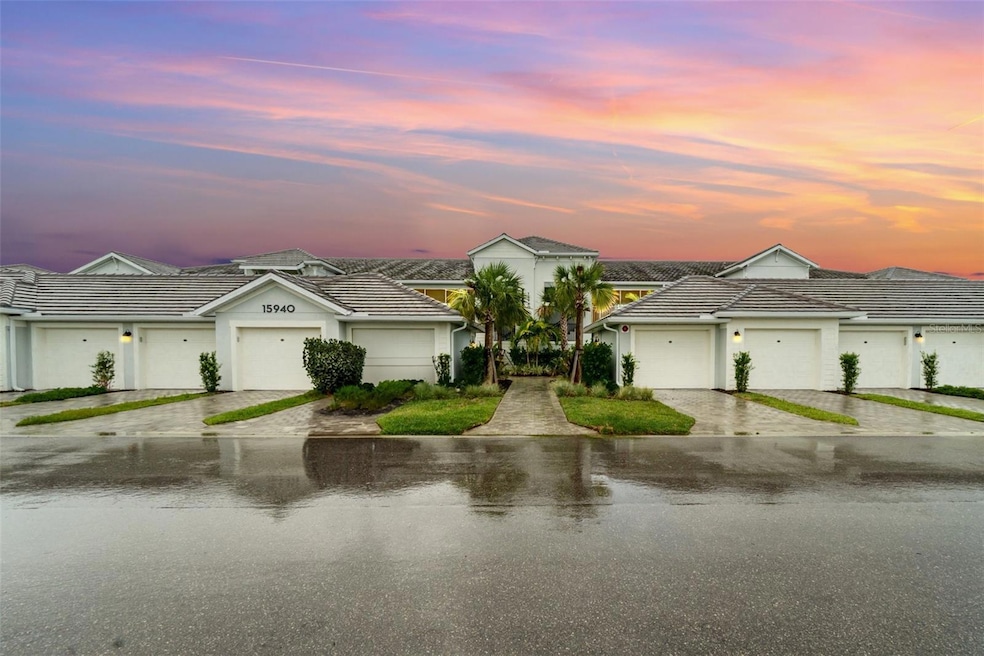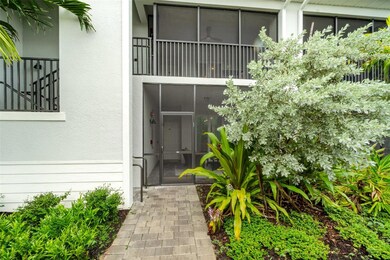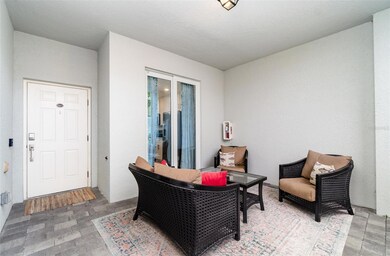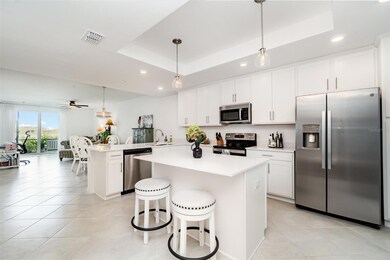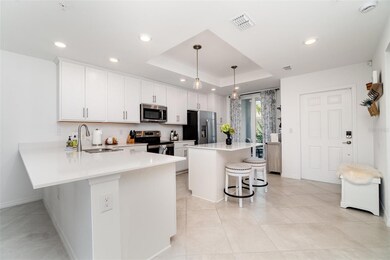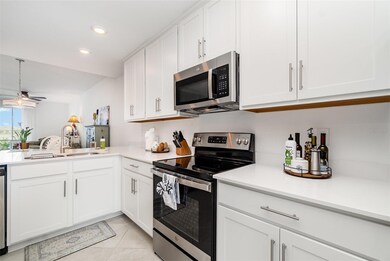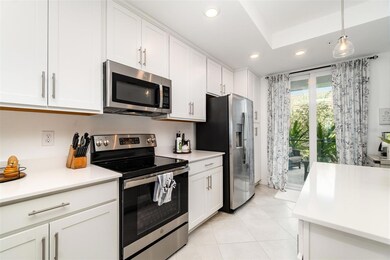15940 Grassland Ln Unit 2512 Punta Gorda, FL 33982
Babcock Ranch NeighborhoodEstimated payment $2,923/month
Highlights
- Golf Course Community
- Clubhouse
- Tennis Courts
- Fitness Center
- Community Pool
- Home Office
About This Home
Luxury Living on the 18th Fairway – Golf Bundled Condo in Babcock National. Where luxury meets leisure, this exquisitely maintained golf bundled condo in the prestigious community of Babcock National offers an unparalleled lifestyle. Perfectly positioned with sweeping views of the 18th hole on the renowned Gordon Lewis-designed golf course, this home is a true golfer’s dream.
Step inside the popular Bromelia floor plan, where elegant finishes, natural light, and an open-concept layout create a warm and inviting atmosphere. The master suite is a private retreat, featuring two walk-in closets and a spa-like bathroom—ideal for rest and relaxation.
The thoughtfully designed kitchen features quartz countertops, modern appliances, abundant cabinetry, and a functional layout perfect for cooking, hosting, or simply enjoying the everyday. The living and dining areas flow effortlessly for entertaining family and friends.
Enjoy true indoor-outdoor living with both a front and rear lanai, each with sliding doors. Sip your morning coffee while watching the sunrise or unwind in the evening with spectacular sunset views over the golf course.
An added bonus is the detached garage, offering space for a vehicle or golf cart.
Babcock National offers a resort-style living experience that truly redefines Florida luxury. Residents enjoy access to an expansive main pool and spa, a dedicated lap pool, and a full-service spa for ultimate relaxation. A state-of-the-art fitness center, complete with saunas and locker rooms, supports an active lifestyle, while pickleball, tennis, and bocce ball courts provide endless opportunities for recreation. Three satellite pools are thoughtfully placed throughout the community for added convenience and tranquility.
For dining and socializing, the Watershed Grill offers casual poolside fare and drinks, while the newly opened Enclave Restaurant in the elegant clubhouse delivers a refined culinary experience with gourmet cuisine and handcrafted cocktails.
More than just a home, life at Babcock National is a seamless blend of upscale living, vibrant community energy, and the peace of a beautifully designed environment.
Listing Agent
NV REALTY GROUP, LLC Brokerage Phone: 561-721-2626 License #3590064 Listed on: 08/10/2025

Property Details
Home Type
- Condominium
Est. Annual Taxes
- $3,947
Year Built
- Built in 2023
HOA Fees
Parking
- 1 Car Garage
Home Design
- Entry on the 1st floor
- Block Foundation
- Slab Foundation
- Tile Roof
- Block Exterior
- Stucco
Interior Spaces
- 1,355 Sq Ft Home
- 2-Story Property
- Bar
- Ceiling Fan
- Sliding Doors
- Combination Dining and Living Room
- Home Office
- In Wall Pest System
Kitchen
- Range
- Microwave
- Freezer
- Ice Maker
- Dishwasher
- Disposal
Flooring
- Carpet
- Ceramic Tile
Bedrooms and Bathrooms
- 2 Bedrooms
- 2 Full Bathrooms
Laundry
- Laundry in unit
- Dryer
- Washer
Schools
- Babcock Neighborhood Elementary And Middle School
- Babcock Neighborhood High School
Utilities
- Central Heating and Cooling System
- Underground Utilities
- Electric Water Heater
- High Speed Internet
- Cable TV Available
Additional Features
- Reclaimed Water Irrigation System
- East Facing Home
Listing and Financial Details
- Visit Down Payment Resource Website
- Assessor Parcel Number 422629505036
- $1,968 per year additional tax assessments
Community Details
Overview
- Association fees include pest control, pool, security, sewer, trash, water
- $175 Other Monthly Fees
- Icon Management Kelsie Jarlis Association, Phone Number (941) 347-2208
- Babcock Ranch Residential Association
- Babcock Ranch Community
- Babcock National Subdivision
- The community has rules related to deed restrictions, allowable golf cart usage in the community
Amenities
- Restaurant
- Clubhouse
- Community Mailbox
Recreation
- Golf Course Community
- Tennis Courts
- Fitness Center
- Community Pool
Pet Policy
- 3 Pets Allowed
Security
- Security Guard
Map
Home Values in the Area
Average Home Value in this Area
Tax History
| Year | Tax Paid | Tax Assessment Tax Assessment Total Assessment is a certain percentage of the fair market value that is determined by local assessors to be the total taxable value of land and additions on the property. | Land | Improvement |
|---|---|---|---|---|
| 2024 | -- | $263,497 | -- | $263,497 |
| 2023 | -- | -- | -- | -- |
Property History
| Date | Event | Price | List to Sale | Price per Sq Ft |
|---|---|---|---|---|
| 11/07/2025 11/07/25 | Price Changed | $307,500 | -0.8% | $227 / Sq Ft |
| 08/10/2025 08/10/25 | For Sale | $310,000 | -- | $229 / Sq Ft |
Source: Stellar MLS
MLS Number: C7513049
APN: 422629505036
- 15895 Grassland Ln Unit 4512
- 15895 Grassland Ln Unit 4521
- 15887 Grassland Ln Unit 4612
- 15887 Grassland Ln Unit 4622
- 15927 Grassland Ln Unit 4122
- 15970 Grassland Ln Unit 2812
- 43981 Boardwalk Loop Unit 2244
- 43981 Boardwalk Loop Unit 2225
- 15990 Grassland Ln Unit 3024
- 43989 Boardwalk Loop Unit 2043
- 43989 Boardwalk Loop Unit 2036
- 43989 Boardwalk Loop Unit 2021
- 15931 Sugar Hill Dr
- 43993 Boardwalk Loop Unit 1918
- 43993 Boardwalk Loop Unit 1913
- 43993 Boardwalk Loop Unit 1925
- 43993 Boardwalk Loop Unit 1914
- 43993 Boardwalk Loop Unit 1923
- 15940 Grassland Ln Unit 2522
- 15903 Grassland Ln Unit 4411
- 15919 Grassland Ln Unit 4211
- 15960 Grassland Ln Unit 2721
- 15960 Grassland Ln Unit 2723
- 15960 Grassland Ln Unit 2727
- 15935 Grassland Ln Unit 4021
- 15970 Grassland Ln Unit 2825
- 15970 Grassland Ln Unit 2813
- 15970 Grassland Ln Unit 2828
- 43977 Boardwalk Loop Unit 2318
- 43977 Boardwalk Loop Unit 2315
- 15943 Grassland Ln Unit 3912
- 43981 Boardwalk Loop Unit 2222
- 43981 Boardwalk Loop Unit 2214
- 15980 Grassland Ln Unit 2922
- 15980 Grassland Ln Unit 2911
- 15980 Grassland Ln Unit 2921
- 43977 Boardwalk Loop Unit 2338
- 43977 Boardwalk Loop Unit 2321 - Sanctuary retreat
