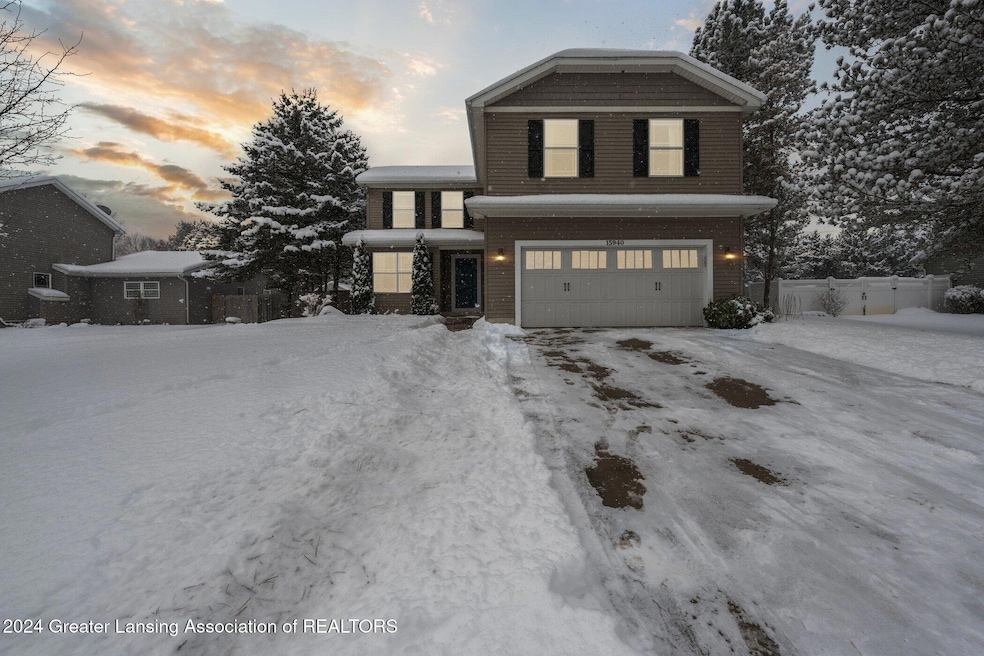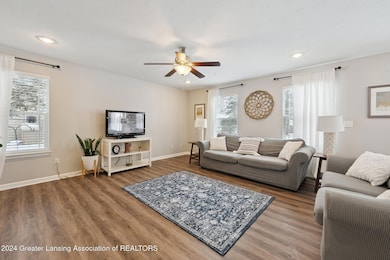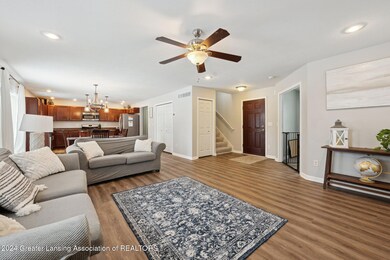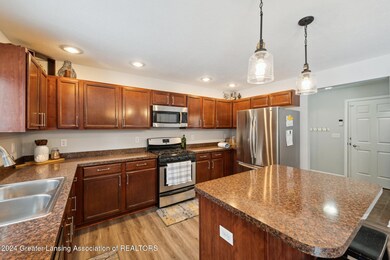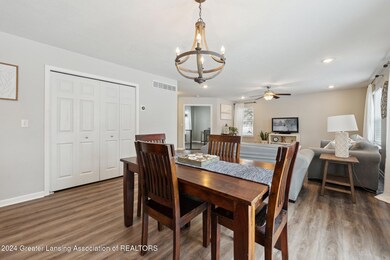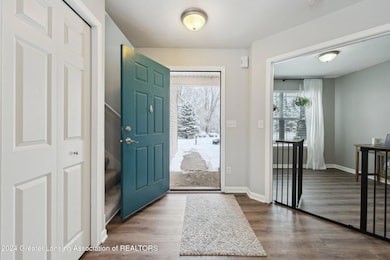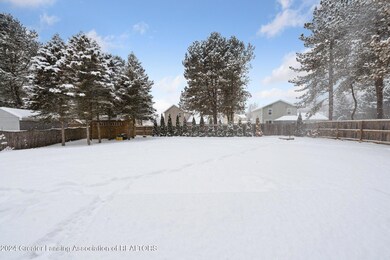
15940 Lattice Ln East Lansing, MI 48823
Highlights
- Great Room
- 2 Car Attached Garage
- Entrance Foyer
- Covered patio or porch
- Living Room
- Forced Air Heating and Cooling System
About This Home
As of February 2025MULTIPLE OFFERS RECEIVED: HIGHEST AND BEST DUE FRIDAY 1/17 BY 8PM Welcome to 15940 E Lattice Lane! This stunning home features a large open concept kitchen that seamlessly flows into the dining and living areas, ideal for entertaining. On the first floor, you'll find a convenient office space, perfect for remote work or study.
Head upstairs to discover a luxurious master suite complete with an en-suite bathroom. The second floor features a dedicated laundry room, two additional bedrooms, and another office space for all your needs.
The basement offers even more living space with a cozy bedroom, a full bathroom, a spacious family room, and a storage room for all your organizational needs. Additional highlights include new flooring throughout, a large fenced-in yard for privacy and play, and a new furnace ensuring comfort year-round. Located in a quiet dead-end subdivision, this home is part of the Bath school district, with bus services available on the main road to Haslett school's as well!
This is a must-see, move-in-ready home that combines comfort, style, and convenience!
Last Agent to Sell the Property
Impact Real Estate License #6501429616 Listed on: 01/15/2025
Home Details
Home Type
- Single Family
Est. Annual Taxes
- $4,749
Year Built
- Built in 2010
Lot Details
- 0.32 Acre Lot
- Lot Dimensions are 92x150.57
- Back Yard
Parking
- 2 Car Attached Garage
- Garage Door Opener
Home Design
- Brick Exterior Construction
- Vinyl Siding
Interior Spaces
- 2-Story Property
- Ceiling Fan
- Entrance Foyer
- Great Room
- Living Room
- Dining Room
- Fire and Smoke Detector
Kitchen
- Free-Standing Range
- Microwave
- Dishwasher
- Disposal
Bedrooms and Bathrooms
- 4 Bedrooms
Laundry
- Laundry on upper level
- Washer and Dryer
Partially Finished Basement
- Basement Fills Entire Space Under The House
- Basement Window Egress
Outdoor Features
- Covered patio or porch
Utilities
- Forced Air Heating and Cooling System
- Heating System Uses Natural Gas
- Vented Exhaust Fan
- Well
- Gas Water Heater
- Water Softener is Owned
- Cable TV Available
Community Details
- Silver Creek Subdivision
Listing and Financial Details
- Home warranty included in the sale of the property
Ownership History
Purchase Details
Home Financials for this Owner
Home Financials are based on the most recent Mortgage that was taken out on this home.Purchase Details
Home Financials for this Owner
Home Financials are based on the most recent Mortgage that was taken out on this home.Similar Homes in East Lansing, MI
Home Values in the Area
Average Home Value in this Area
Purchase History
| Date | Type | Sale Price | Title Company |
|---|---|---|---|
| Warranty Deed | $402,000 | Ata National Title Group | |
| Warranty Deed | $204,558 | Cnfc Title | |
| Quit Claim Deed | -- | Cnfc Title | |
| Warranty Deed | $25,750 | Cnfc Title |
Mortgage History
| Date | Status | Loan Amount | Loan Type |
|---|---|---|---|
| Open | $362,000 | New Conventional | |
| Previous Owner | $170,650 | New Conventional | |
| Previous Owner | $20,000 | Future Advance Clause Open End Mortgage | |
| Previous Owner | $211,307 | VA |
Property History
| Date | Event | Price | Change | Sq Ft Price |
|---|---|---|---|---|
| 02/10/2025 02/10/25 | Sold | $402,000 | +5.8% | $143 / Sq Ft |
| 01/17/2025 01/17/25 | Pending | -- | -- | -- |
| 01/15/2025 01/15/25 | For Sale | $380,000 | -- | $135 / Sq Ft |
Tax History Compared to Growth
Tax History
| Year | Tax Paid | Tax Assessment Tax Assessment Total Assessment is a certain percentage of the fair market value that is determined by local assessors to be the total taxable value of land and additions on the property. | Land | Improvement |
|---|---|---|---|---|
| 2024 | $1,564 | $156,900 | $16,000 | $140,900 |
| 2023 | $1,481 | $140,300 | $0 | $0 |
| 2022 | $4,526 | $136,000 | $12,800 | $123,200 |
| 2021 | $4,396 | $134,700 | $12,800 | $121,900 |
| 2020 | $4,282 | $129,900 | $12,300 | $117,600 |
| 2019 | $4,066 | $124,200 | $12,300 | $111,900 |
| 2018 | $3,926 | $112,200 | $12,300 | $99,900 |
| 2017 | $3,808 | $112,200 | $12,300 | $99,900 |
| 2016 | $3,798 | $108,300 | $12,300 | $96,000 |
| 2015 | -- | $111,100 | $0 | $0 |
| 2011 | -- | $98,500 | $0 | $0 |
Agents Affiliated with this Home
-
K
Seller's Agent in 2025
Kiley Trefil
Impact Real Estate
Map
Source: Greater Lansing Association of Realtors®
MLS Number: 285743
APN: 010-345-000-020-00
- 15632 Park Lake Rd
- 00 V/L Culver Dr
- 15407 Park Lake Rd
- 15804 Culver Dr
- 15404 Park Lake Rd
- 6501 Coleman Rd
- 6608 Periwinkle Ln
- 0 English Oak Dr
- 16925 Willowbrook Dr
- 15385 Temple Dr
- 15507 Outer Dr
- 6285 Heathfield Dr
- 15507 Webster Rd
- 5859 Printemp Dr Unit 9
- 5910 Printemp Dr Unit 28
- 7822 Forestview Dr
- 7832 Forestview Dr
- 16600 La Fleur Dr
- 6397 Ridgepond Place
- 16740 Printemp Dr Unit 10
