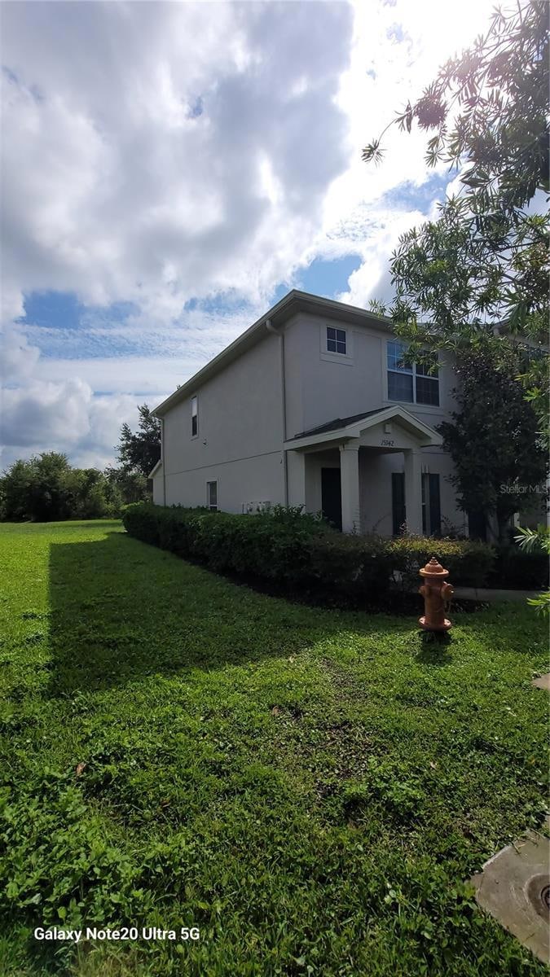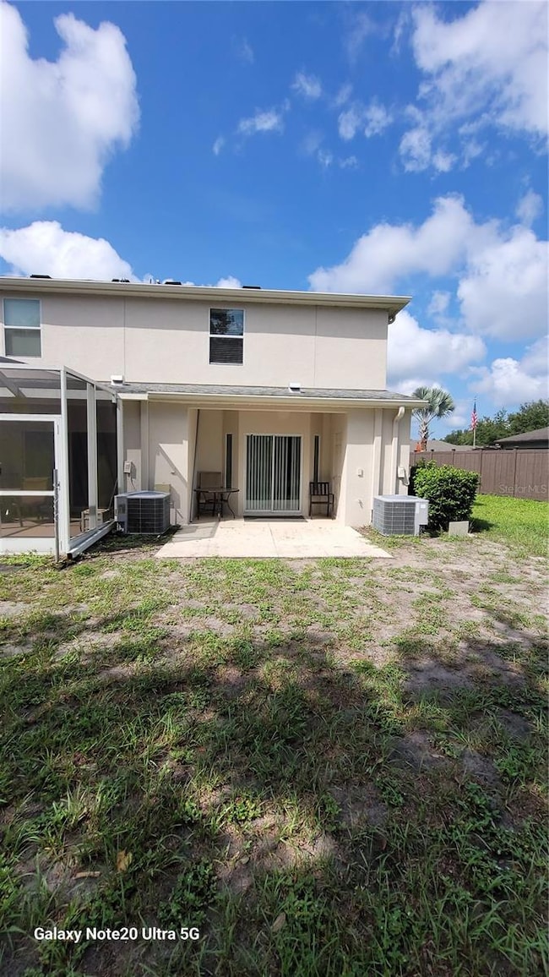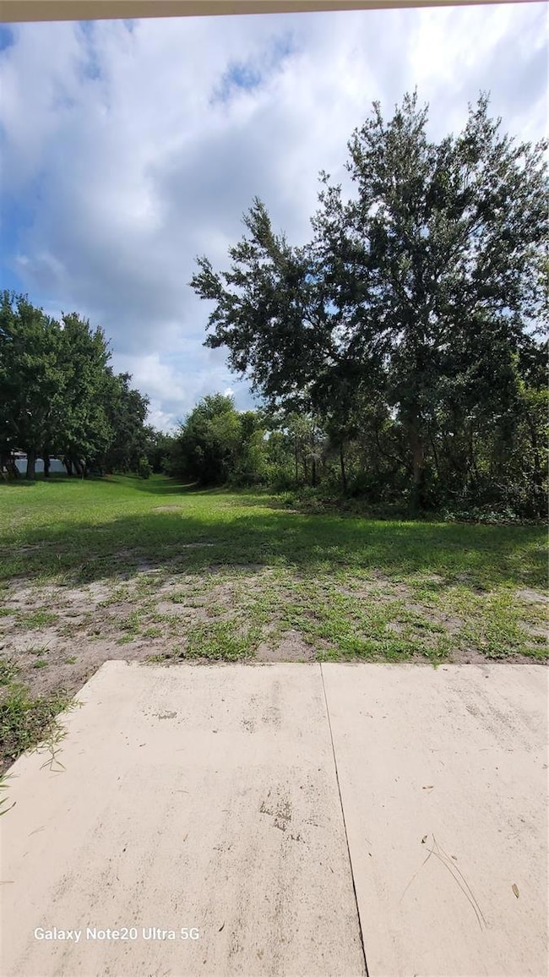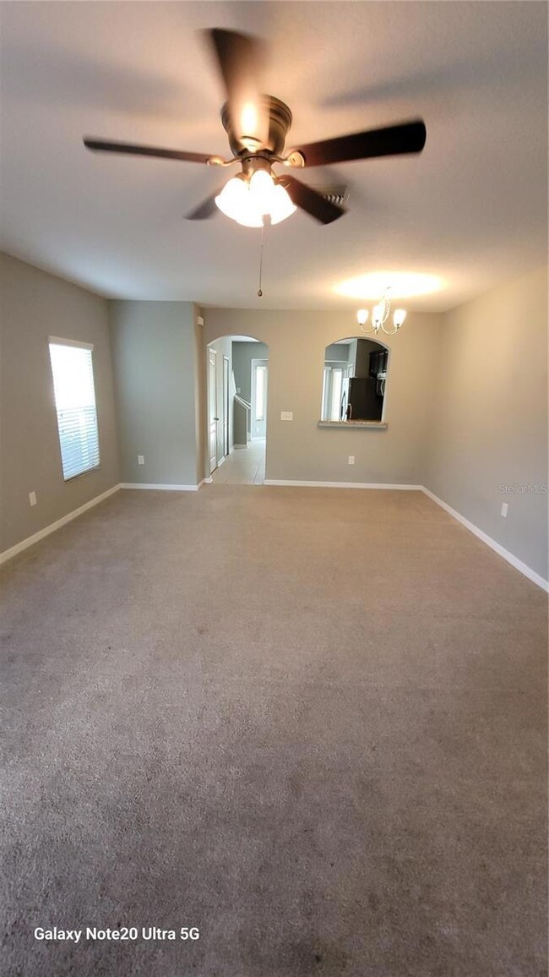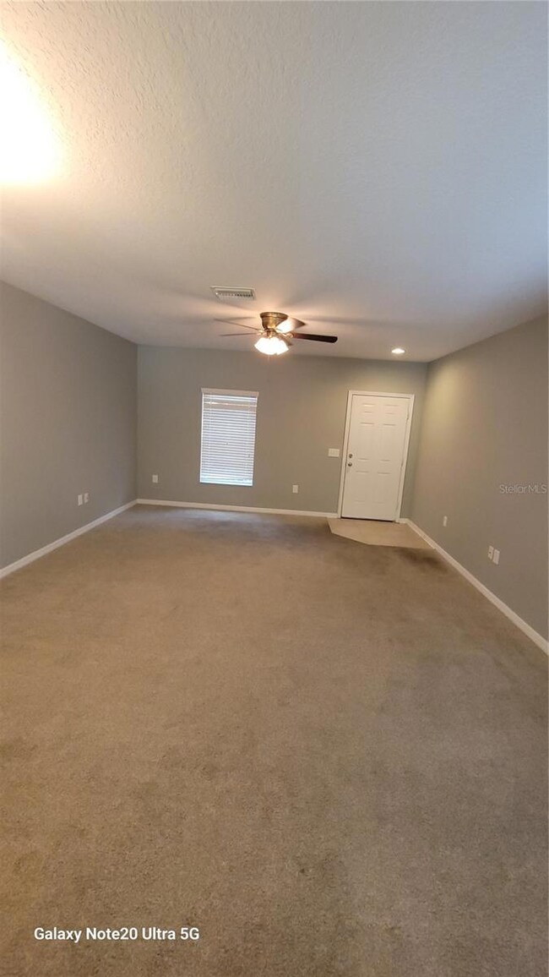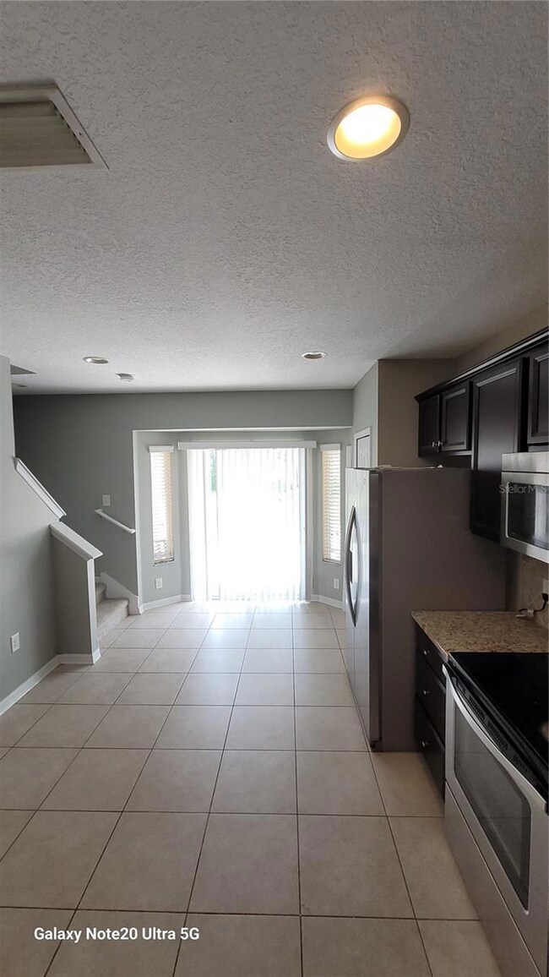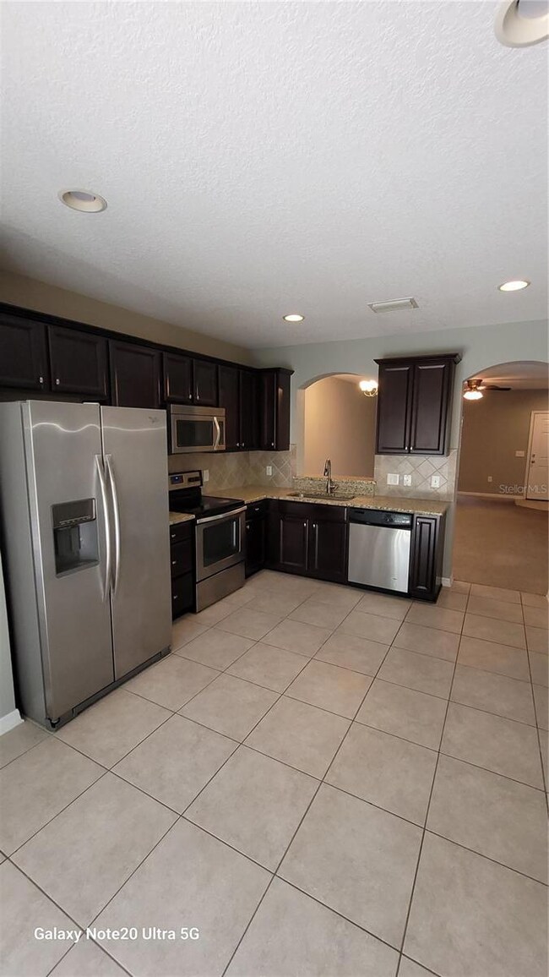15942 Stable Run Dr Spring Hill, FL 34610
Estimated payment $1,664/month
Highlights
- Access To Pond
- Gated Community
- Deck
- Spa
- Pond View
- Private Lot
About This Home
Beautiful 2 bed 2.5 bath townhouse in an attractive gated community with community pool in Spring Hill. Conveniently located at Hwy 52 and the Suncoast Parkway, with quick and easy access to Tampa. This end unit features a spacious living/dining room. The kitchen features cherry cabinets with crown molding, granite counter tops and stainless steel appliances. The bathrooms have granite counter tops and attractive brushed nickel features. All wet areas have 18inch tile. The laundry closet on the second floor has a Whirlpool washer and dryer. The double sliders from the kitchen/breakfast nook lead outside to the covered porch which overlooks the conservation area and pond to the rear of the property. Call today to schedule a viewing.
Listing Agent
BANNER INT'L REAL ESTATE Brokerage Phone: 407-574-5741 License #3160157 Listed on: 07/18/2025
Townhouse Details
Home Type
- Townhome
Est. Annual Taxes
- $3,300
Year Built
- Built in 2013
Lot Details
- 1,302 Sq Ft Lot
- End Unit
- Southwest Facing Home
- Native Plants
- Level Lot
- Irrigation Equipment
- Landscaped with Trees
HOA Fees
- $205 Monthly HOA Fees
Home Design
- Bi-Level Home
- Slab Foundation
- Frame Construction
- Shingle Roof
- Block Exterior
- Stone Siding
- Stucco
Interior Spaces
- 1,274 Sq Ft Home
- Cathedral Ceiling
- Thermal Windows
- ENERGY STAR Qualified Windows
- Blinds
- Sliding Doors
- Great Room
- Living Room
- Storage Room
- Laundry in unit
- Inside Utility
- Pond Views
- Security System Owned
Kitchen
- Eat-In Kitchen
- Breakfast Bar
- Walk-In Pantry
- Range
- Recirculated Exhaust Fan
- Dishwasher
- Stone Countertops
- Solid Wood Cabinet
- Disposal
Flooring
- Carpet
- Ceramic Tile
Bedrooms and Bathrooms
- 2 Bedrooms
- Walk-In Closet
- Low Flow Plumbing Fixtures
Parking
- Open Parking
- Assigned Parking
Eco-Friendly Details
- Energy-Efficient Appliances
- Energy-Efficient HVAC
- Energy-Efficient Thermostat
- Ventilation
Outdoor Features
- Spa
- Access To Pond
- Deck
- Patio
- Outdoor Storage
- Rain Gutters
- Porch
Schools
- Mary Giella Elementary School
- Crews Lake Middle School
- Hudson High School
Utilities
- Central Heating and Cooling System
- Underground Utilities
- Electric Water Heater
- High Speed Internet
- Cable TV Available
Listing and Financial Details
- Visit Down Payment Resource Website
- Legal Lot and Block 0010 / 01300
- Assessor Parcel Number 01-25-17-0010-01300-0010
Community Details
Overview
- Association fees include pool, escrow reserves fund, maintenance structure, ground maintenance, private road, recreational facilities, trash
- Qualified Property Management Association, Phone Number (727) 869-9700
- Lone Star Townhomes Subdivision
- On-Site Maintenance
- The community has rules related to deed restrictions
Recreation
- Community Pool
Pet Policy
- 2 Pets Allowed
- Small pets allowed
Security
- Gated Community
- Fire and Smoke Detector
Map
Home Values in the Area
Average Home Value in this Area
Tax History
| Year | Tax Paid | Tax Assessment Tax Assessment Total Assessment is a certain percentage of the fair market value that is determined by local assessors to be the total taxable value of land and additions on the property. | Land | Improvement |
|---|---|---|---|---|
| 2025 | $3,300 | $188,329 | $20,177 | $168,152 |
| 2024 | $3,300 | $200,493 | $20,177 | $180,316 |
| 2023 | $2,978 | $177,061 | $15,521 | $161,540 |
| 2022 | $2,488 | $151,403 | $12,934 | $138,469 |
| 2021 | $2,214 | $124,016 | $11,600 | $112,416 |
| 2020 | $2,039 | $113,323 | $11,600 | $101,723 |
| 2019 | $1,972 | $108,391 | $11,600 | $96,791 |
| 2018 | $1,857 | $101,350 | $11,600 | $89,750 |
| 2017 | $1,806 | $96,316 | $11,600 | $84,716 |
| 2016 | $1,745 | $93,688 | $11,600 | $82,088 |
| 2015 | $1,707 | $89,555 | $11,600 | $77,955 |
| 2014 | $1,613 | $86,047 | $11,600 | $74,447 |
Property History
| Date | Event | Price | List to Sale | Price per Sq Ft | Prior Sale |
|---|---|---|---|---|---|
| 07/18/2025 07/18/25 | For Sale | $224,900 | 0.0% | $177 / Sq Ft | |
| 07/01/2024 07/01/24 | Rented | $1,800 | 0.0% | -- | |
| 06/03/2024 06/03/24 | For Rent | $1,800 | +2.9% | -- | |
| 06/05/2023 06/05/23 | Rented | $1,750 | 0.0% | -- | |
| 05/31/2023 05/31/23 | Under Contract | -- | -- | -- | |
| 04/21/2023 04/21/23 | For Rent | $1,750 | +2.9% | -- | |
| 08/18/2022 08/18/22 | Rented | $1,700 | 0.0% | -- | |
| 08/08/2022 08/08/22 | For Rent | $1,700 | +51.1% | -- | |
| 06/28/2019 06/28/19 | Rented | $1,125 | 0.0% | -- | |
| 06/19/2019 06/19/19 | Under Contract | -- | -- | -- | |
| 05/21/2019 05/21/19 | For Rent | $1,125 | +2.3% | -- | |
| 08/17/2018 08/17/18 | Off Market | $1,100 | -- | -- | |
| 08/31/2017 08/31/17 | Rented | $1,100 | -4.3% | -- | |
| 07/24/2017 07/24/17 | Under Contract | -- | -- | -- | |
| 04/10/2017 04/10/17 | For Rent | $1,150 | 0.0% | -- | |
| 06/16/2014 06/16/14 | Off Market | $106,069 | -- | -- | |
| 12/13/2013 12/13/13 | Sold | $106,069 | -6.1% | $83 / Sq Ft | View Prior Sale |
| 10/31/2013 10/31/13 | Pending | -- | -- | -- | |
| 09/30/2013 09/30/13 | For Sale | $112,900 | -- | $89 / Sq Ft |
Purchase History
| Date | Type | Sale Price | Title Company |
|---|---|---|---|
| Special Warranty Deed | $106,069 | Universal Land Title Llc |
Mortgage History
| Date | Status | Loan Amount | Loan Type |
|---|---|---|---|
| Open | $84,855 | New Conventional |
Source: Stellar MLS
MLS Number: TB8408049
APN: 01-25-17-0010-01300-0010
- 15914 Stable Run Dr
- 15854 Stable Run Dr
- 15735 Greyrock Dr
- 15733 Stable Run Dr
- 15625 Stable Run Dr
- 12245 Duckett Ct
- 12231 Oak Ramble Dr
- 12348 Field Point Way
- 00 State Road 52
- 12314 Field Point Way
- 12231 Shady Hills Rd
- Bismark Plan at Serengeti
- Grand Canary Plan at Serengeti
- Canary Plan at Serengeti
- Grand Eider Plan at Serengeti
- Hawk Plan at Serengeti
- Grand Bismark Plan at Serengeti
- Grand Hawk Plan at Serengeti
- Sabal Plan at Serengeti
- Grand Sabal Plan at Serengeti
- 15943 Stable Run Dr
- 12314 Canyon Blvd
- 15750 Greyrock Dr
- 12152 Canyon Blvd
- 12311 Boot Spur Way
- 15625 Stable Run Dr
- 15662 Stable Run Dr
- 13295 Mylion Way Unit 1
- 15236 Princewood Ln
- 15807 Leatherleaf Ln
- 10702 Burning Bush Terrace
- 15902 Cedar Elm Terrace
- 16819 Shell Bay Dr
- 16715 Shell Bay Dr
- 13959 Caden Glen Dr
- 17600 Shirewood Way
- 11406 Velvet Apricot Dr
- 11367 Velvet Apricot Dr
- 11372 Velvet Apricot Dr
- 12009 Greengate Dr
