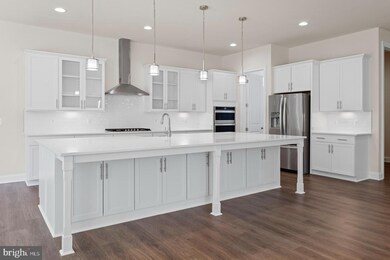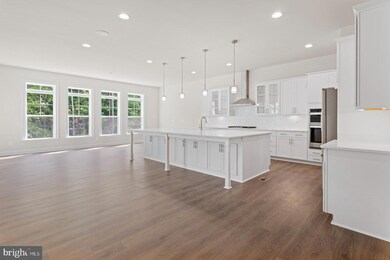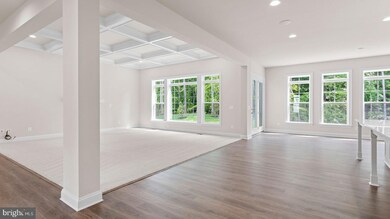
15945 Hyde Park Place Bowie, MD 20716
South Lake NeighborhoodHighlights
- Fitness Center
- Water Oriented
- Craftsman Architecture
- New Construction
- Open Floorplan
- Clubhouse
About This Home
As of May 2025This to be built, CREIGHTON is our largest home. Upon entering, prepared to be awed by the openness of this home. With separate dining and living room and dual grand staircase from entrance leading to the kitchen. Enjoy the vastness of the two story family room, with large windows. Enjoy an expansive Gourmet kitchen with tons of cabinets, stainless steel appliances and butler's pantry. Enjoy the quietness of a rear bedroom and separate powder room. Travel up to the bedroom level thru the rear staircase to encounter the family room and main entrance overlook. The upper level has 4 bedrooms and each bedroom has its own bathroom. The primary bedroom has a large walk in closet and a sitting room for your evening enjoyment. The primary bathroom features separate vanities and a "STAND ALONE TUB"
The lower level is partially finished with the large recreation room and full bathroom. WALK OUT LOT.
***THE NEW HOMEOWNER STILL HAS TIME TO PERSONALIZE THIS HOME AT OUR DESIGN STUDIO. For more details, please call the community sales representative.
Home Details
Home Type
- Single Family
Year Built
- Built in 2024 | New Construction
Lot Details
- 8,111 Sq Ft Lot
- Property is in excellent condition
HOA Fees
- $105 Monthly HOA Fees
Parking
- 2 Car Attached Garage
- Front Facing Garage
Home Design
- Craftsman Architecture
- Brick Exterior Construction
- Slab Foundation
- Architectural Shingle Roof
- Vinyl Siding
Interior Spaces
- Property has 3 Levels
- Open Floorplan
- Recessed Lighting
- Gas Fireplace
- Family Room Off Kitchen
- Formal Dining Room
- Partially Finished Basement
- Walk-Out Basement
Kitchen
- Breakfast Area or Nook
- Built-In Oven
- Cooktop
- Microwave
- Dishwasher
- Stainless Steel Appliances
- Disposal
Bedrooms and Bathrooms
- Walk-In Closet
Outdoor Features
- Water Oriented
- Property is near a pond
Schools
- Pointer Ridge Elementary School
- Benjamin Tasker Middle School
- Bowie High School
Utilities
- 90% Forced Air Zoned Heating and Cooling System
- Programmable Thermostat
- Natural Gas Water Heater
Listing and Financial Details
- Tax Lot N29
Community Details
Overview
- Association fees include common area maintenance
- Built by DRB Homes
- South Lake Subdivision, Creighton Floorplan
Amenities
- Common Area
- Clubhouse
Recreation
- Community Playground
- Fitness Center
- Community Pool
- Dog Park
- Jogging Path
Similar Homes in the area
Home Values in the Area
Average Home Value in this Area
Property History
| Date | Event | Price | Change | Sq Ft Price |
|---|---|---|---|---|
| 05/30/2025 05/30/25 | Sold | $1,355,822 | +21.5% | $253 / Sq Ft |
| 09/13/2024 09/13/24 | Pending | -- | -- | -- |
| 07/28/2024 07/28/24 | For Sale | $1,116,020 | -- | $208 / Sq Ft |
Tax History Compared to Growth
Agents Affiliated with this Home
-
Brittany Newman

Seller's Agent in 2025
Brittany Newman
DRB Group Realty, LLC
(240) 457-9391
7 in this area
1,896 Total Sales
-
Cher Castillo

Buyer's Agent in 2025
Cher Castillo
Corcoran McEnearney
(202) 270-0767
1 in this area
98 Total Sales
Map
Source: Bright MLS
MLS Number: MDPG2120772
- TBB Meadow Creek Dr Unit ALBEMARLE
- Emory II Plan at South Lake
- Colton II Plan at South Lake
- Creighton Plan at South Lake
- Richmond Plan at South Lake
- Bridgeport II Plan at South Lake
- Albemarle Plan at South Lake
- TBB Wind Ridge Place Unit RICHMOND
- TBB Hyde Park Way Unit COLTON
- TBB Hyde Park Way Unit EMORY
- 614 Glen Lake Dr
- 904 Midbrook Ln
- TBB While Away Dr Unit CREIGHTON
- TBB While Away Dr Unit BRIDGEPORT
- 605 Glen Lake Dr
- 501 Maple Lawn Dr Unit 308A SPEC HOME
- 617 Maple Lawn Dr
- 11 While Away Dr Unit 224B
- 15908 Hyde Park Place
- 653 Fairmont Dr Unit 216A






