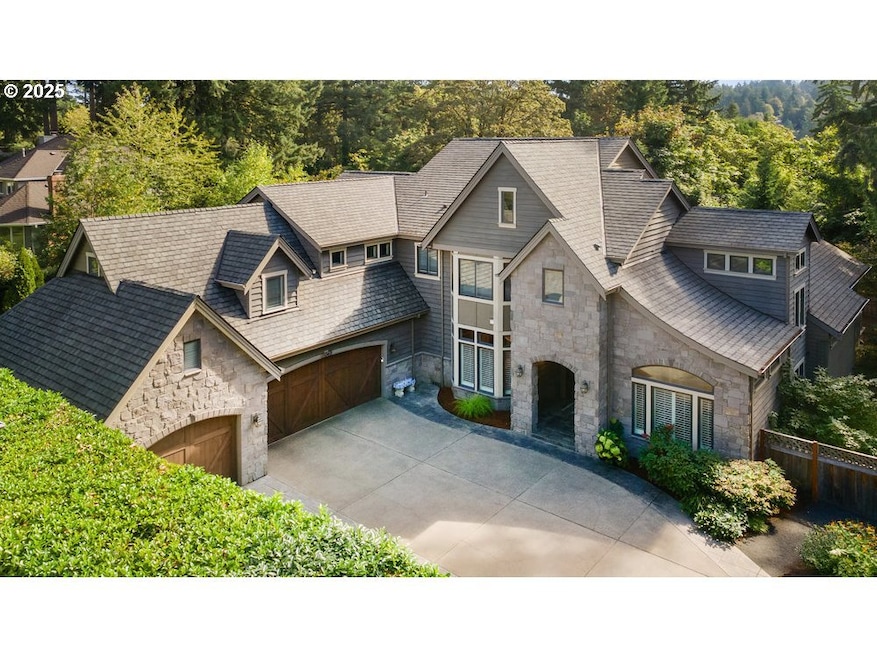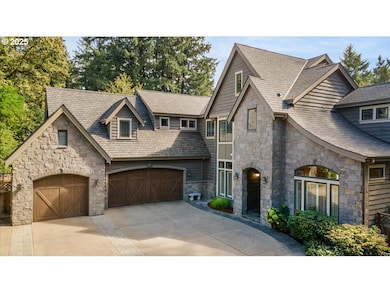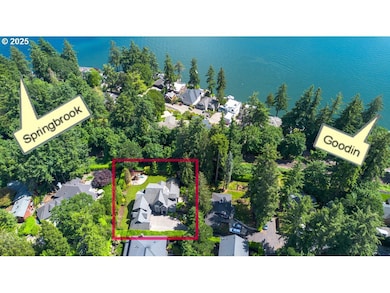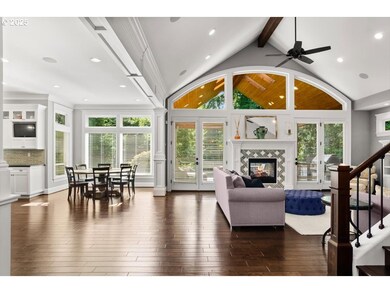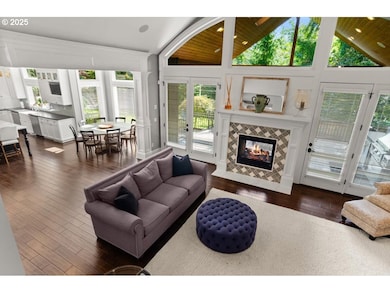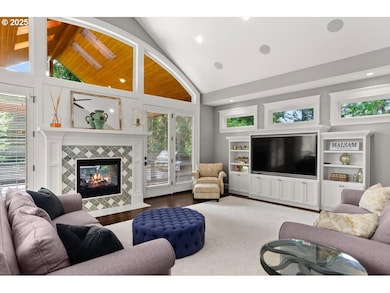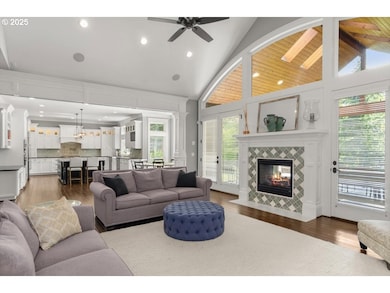15948 Twin Fir Rd Lake Oswego, OR 97035
Lake Grove NeighborhoodEstimated payment $17,952/month
Highlights
- Built-In Refrigerator
- Maid or Guest Quarters
- Secluded Lot
- Lake Grove Elementary School Rated A+
- Contemporary Architecture
- Wooded Lot
About This Home
EXCEPTIONAL VALUE. Timeless Design. Elevated Living. Lake Oswego. Twin Fir Rd. is a custom-built estate that blends strength, sophistication, and quiet luxury in one of Oregon’s most prestigious communities. A stone's throw from the Goodin easement and deeded with lake rights to 3 easements. Positioned on a private half-acre lot, this 5,437sf residence on .46 acres offers architectural presence and everyday livability. With 5 spacious bedrooms, 4.5 impeccably designed bathrooms, and an oversized 3-car garage, this custom home was built in 2012 to exacting standards—and it shows. Located within the coveted Lake Oswego School District, this Twin Fir address puts you minutes from Oswego Lake Country Club, downtown Lake Oswego, and Tryon Creek State Park. Enjoy the best of both worlds: refined Lake Oswego living with quick access to Portland’s urban core. Inside, you’ll find 10’ ceilings, 8’ solid-core doors, and hand-scraped hardwood floors, grounded by custom millwork and Pratt & Larson tile that elevates every surface. The main level is built for entertaining, with seamless flow between formal and outdoor spaces, all bathed in natural light. The lower-level in-law suite, fully updated in 2019, includes a bedroom, full bath, kitchenette, and large living area—perfect for guests, extended family, or an au pair. An 800-bottle wine cellar awaits your collection, tucked away yet easily accessible for curated evenings with guests. A natural gas generator powers a large portion of the home leaving you with peace of mind in any situation. Step outside to a covered outdoor living space designed for year-round enjoyment, complete with a built-in grill, stone fireplace, and room to dine, relax, and entertain—all while enjoying the quiet privacy of mature landscaping. This is more than a home. It’s a statement of taste, craftsmanship, and lifestyle—tucked into the heart of Lake Oswego.
Listing Agent
Christie's International Real Estate Evergreen License #200303117 Listed on: 10/17/2025
Home Details
Home Type
- Single Family
Est. Annual Taxes
- $28,840
Year Built
- Built in 2012
Lot Details
- 0.46 Acre Lot
- Fenced
- Secluded Lot
- Level Lot
- Sprinkler System
- Wooded Lot
- Landscaped with Trees
- Private Yard
Parking
- 3 Car Attached Garage
- Garage on Main Level
- Garage Door Opener
- Driveway
- On-Street Parking
Home Design
- Contemporary Architecture
- Composition Roof
- Cement Siding
- Stone Siding
- Concrete Perimeter Foundation
Interior Spaces
- 5,437 Sq Ft Home
- 3-Story Property
- High Ceiling
- Ceiling Fan
- Recessed Lighting
- Gas Fireplace
- Natural Light
- Family Room
- Living Room
- Dining Room
- Home Office
- Finished Basement
- Apartment Living Space in Basement
- Security Lights
Kitchen
- Built-In Double Oven
- Built-In Range
- Range Hood
- Microwave
- Built-In Refrigerator
- Plumbed For Ice Maker
- Dishwasher
- Wine Cooler
- Stainless Steel Appliances
- Kitchen Island
- Quartz Countertops
- Tile Countertops
- Disposal
- Pot Filler
Flooring
- Wood
- Wall to Wall Carpet
Bedrooms and Bathrooms
- 5 Bedrooms
- Maid or Guest Quarters
- Soaking Tub
Laundry
- Laundry Room
- Washer and Dryer
Outdoor Features
- Covered Deck
- Covered Patio or Porch
- Outdoor Fireplace
- Built-In Barbecue
Schools
- Lake Grove Elementary School
- Lake Oswego Middle School
- Lake Oswego High School
Utilities
- 95% Forced Air Zoned Heating and Cooling System
- Heating System Uses Gas
- Gas Water Heater
- High Speed Internet
Additional Features
- Accessibility Features
- Accessory Dwelling Unit (ADU)
Community Details
- No Home Owners Association
- Lake Grove Subdivision
Listing and Financial Details
- Assessor Parcel Number 00245817
Map
Home Values in the Area
Average Home Value in this Area
Tax History
| Year | Tax Paid | Tax Assessment Tax Assessment Total Assessment is a certain percentage of the fair market value that is determined by local assessors to be the total taxable value of land and additions on the property. | Land | Improvement |
|---|---|---|---|---|
| 2025 | $29,631 | $1,542,926 | -- | -- |
| 2024 | $28,840 | $1,497,987 | -- | -- |
| 2023 | $28,840 | $1,454,357 | $0 | $0 |
| 2022 | $27,163 | $1,411,998 | $0 | $0 |
| 2021 | $25,088 | $1,370,872 | $0 | $0 |
| 2020 | $24,458 | $1,330,944 | $0 | $0 |
| 2019 | $21,753 | $1,178,303 | $0 | $0 |
| 2018 | $20,506 | $1,133,964 | $0 | $0 |
| 2017 | $19,786 | $1,100,936 | $0 | $0 |
| 2016 | $18,013 | $1,068,870 | $0 | $0 |
| 2015 | $17,244 | $1,037,738 | $0 | $0 |
| 2014 | $17,028 | $1,007,513 | $0 | $0 |
Property History
| Date | Event | Price | List to Sale | Price per Sq Ft | Prior Sale |
|---|---|---|---|---|---|
| 10/17/2025 10/17/25 | For Sale | $2,950,000 | +883.3% | $543 / Sq Ft | |
| 03/29/2012 03/29/12 | Sold | $300,000 | -16.6% | -- | View Prior Sale |
| 02/25/2012 02/25/12 | Pending | -- | -- | -- | |
| 08/07/2011 08/07/11 | For Sale | $359,500 | -- | -- |
Purchase History
| Date | Type | Sale Price | Title Company |
|---|---|---|---|
| Interfamily Deed Transfer | -- | None Available | |
| Interfamily Deed Transfer | -- | None Available | |
| Interfamily Deed Transfer | -- | Chicago Title | |
| Warranty Deed | $300,000 | Fidelity Natl Title Co Of Or | |
| Interfamily Deed Transfer | -- | None Available | |
| Warranty Deed | $570,375 | First American | |
| Warranty Deed | $400,000 | Pacific Nw Title |
Mortgage History
| Date | Status | Loan Amount | Loan Type |
|---|---|---|---|
| Open | $375,000 | New Conventional | |
| Previous Owner | $320,000 | New Conventional | |
| Closed | $40,000 | No Value Available |
Source: Regional Multiple Listing Service (RMLS)
MLS Number: 136164794
APN: 00245817
- 15947 Twin Fir Rd
- 3525 Lake Grove Ave
- 3537 Lake Grove Ave
- 3548 Lakeview Blvd
- 3600 Lakeview Blvd
- 15370 Twin Fir Rd
- 3730 Upper Dr
- 3850 Lake Grove Ave
- 2240 Summit Ct
- 3884 Lake Grove Ave
- 16636 Maple Cir
- 2703 Glen Eagles Rd
- 3676 Spring Ln
- 15003 Twin Fir Rd
- 16878 Canyon Dr
- 1990 Indian Trail
- 2560 Glen Eagles Place
- 2406 Glen Eagles Rd
- 4225 Oakridge Rd
- 17035 Westview Dr
- 4025 Mercantile Dr Unit ID1272833P
- 4025 Mercantile Dr Unit ID1267684P
- 15000 Davis Ln
- 4614 Lower Dr Unit 4614
- 4662 Carman Dr
- 14267 Uplands Dr
- 4933 Parkview Dr
- 5538 Royal Oaks Dr
- 17635 Hill Way
- 215 Greenridge Dr
- 5300 Parkview Dr
- 3900 Canal Rd Unit B
- 12375 Mt Jefferson Terrace
- 5318 Lakeview Blvd
- 5600 Meadows Rd
- 1691 Parrish St Unit Your home away from home
- 97 Kingsgate Rd
- 1 Jefferson Pkwy
- 6142 Bonita Rd
- 50 Kerr Pkwy
