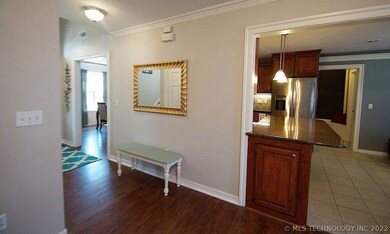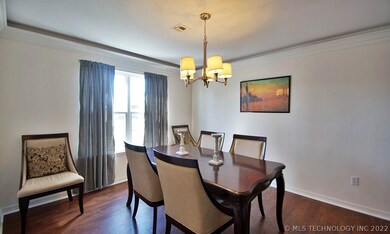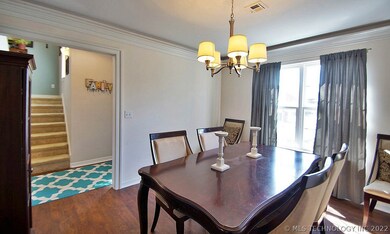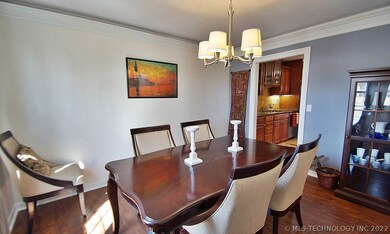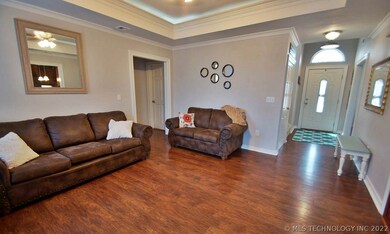
1595 Aspen Dr Tahlequah, OK 74464
Highlights
- Corner Lot
- Granite Countertops
- Storm Windows
- Heritage Elementary School Rated A-
- 2 Car Attached Garage
- 2-minute walk to Southridge Neighborhood
About This Home
As of July 2025Stately traditional home features updated kitchen with stainless steel appliances and granite counter tops, large fenced yard, fireplace, fresh paint and spacious master suite with jetted tub. Owner is licensed Realtor.
Last Agent to Sell the Property
C21/Wright Real Estate License #142172 Listed on: 03/12/2018
Home Details
Home Type
- Single Family
Est. Annual Taxes
- $1,764
Year Built
- Built in 2003
Lot Details
- 0.32 Acre Lot
- South Facing Home
- Property is Fully Fenced
- Privacy Fence
- Decorative Fence
- Corner Lot
HOA Fees
- $8 Monthly HOA Fees
Parking
- 2 Car Attached Garage
Home Design
- Brick Exterior Construction
- Slab Foundation
- Frame Construction
- Fiberglass Roof
- Asphalt
Interior Spaces
- 2,232 Sq Ft Home
- 2-Story Property
- Wood Burning Fireplace
- Vinyl Clad Windows
- Dryer
Kitchen
- Convection Oven
- Electric Oven
- Electric Range
- Microwave
- Dishwasher
- Granite Countertops
- Disposal
Flooring
- Carpet
- Tile
- Vinyl Plank
Bedrooms and Bathrooms
- 4 Bedrooms
- 3 Full Bathrooms
Home Security
- Security System Owned
- Storm Windows
- Fire and Smoke Detector
Outdoor Features
- Patio
Schools
- Heritage Elementary School
- Tahlequah High School
Utilities
- Zoned Heating and Cooling
- Multiple Heating Units
- Electric Water Heater
- Phone Available
- Cable TV Available
Community Details
- The Timbers Of Southridge Subdivision
Listing and Financial Details
- Home warranty included in the sale of the property
Ownership History
Purchase Details
Home Financials for this Owner
Home Financials are based on the most recent Mortgage that was taken out on this home.Purchase Details
Home Financials for this Owner
Home Financials are based on the most recent Mortgage that was taken out on this home.Purchase Details
Home Financials for this Owner
Home Financials are based on the most recent Mortgage that was taken out on this home.Purchase Details
Home Financials for this Owner
Home Financials are based on the most recent Mortgage that was taken out on this home.Purchase Details
Purchase Details
Similar Homes in Tahlequah, OK
Home Values in the Area
Average Home Value in this Area
Purchase History
| Date | Type | Sale Price | Title Company |
|---|---|---|---|
| Warranty Deed | $315,000 | Fidelity National Title | |
| Warranty Deed | $315,000 | Fidelity National Title | |
| Warranty Deed | $214,000 | Chicago Title | |
| Warranty Deed | $199,000 | Infinity Title Llc | |
| Special Warranty Deed | $169,000 | None Available | |
| Sheriffs Deed | $44,500 | None Available | |
| Warranty Deed | $15,000 | -- |
Mortgage History
| Date | Status | Loan Amount | Loan Type |
|---|---|---|---|
| Previous Owner | $216,161 | New Conventional | |
| Previous Owner | $178,061 | New Conventional | |
| Previous Owner | $30,000 | Future Advance Clause Open End Mortgage | |
| Previous Owner | $40,000 | Unknown |
Property History
| Date | Event | Price | Change | Sq Ft Price |
|---|---|---|---|---|
| 07/08/2025 07/08/25 | Sold | $315,000 | -5.1% | $148 / Sq Ft |
| 06/02/2025 06/02/25 | Pending | -- | -- | -- |
| 05/05/2025 05/05/25 | Price Changed | $332,000 | -2.9% | $156 / Sq Ft |
| 02/04/2025 02/04/25 | For Sale | $341,900 | +59.0% | $161 / Sq Ft |
| 02/22/2019 02/22/19 | Sold | $215,000 | -2.3% | $96 / Sq Ft |
| 10/18/2018 10/18/18 | Pending | -- | -- | -- |
| 10/18/2018 10/18/18 | For Sale | $220,000 | +10.6% | $99 / Sq Ft |
| 04/27/2018 04/27/18 | Sold | $199,000 | -2.9% | $89 / Sq Ft |
| 03/12/2018 03/12/18 | Pending | -- | -- | -- |
| 03/12/2018 03/12/18 | For Sale | $204,900 | +21.2% | $92 / Sq Ft |
| 11/03/2014 11/03/14 | Sold | $169,000 | -5.6% | $84 / Sq Ft |
| 09/22/2014 09/22/14 | Pending | -- | -- | -- |
| 09/22/2014 09/22/14 | For Sale | $179,000 | -- | $89 / Sq Ft |
Tax History Compared to Growth
Tax History
| Year | Tax Paid | Tax Assessment Tax Assessment Total Assessment is a certain percentage of the fair market value that is determined by local assessors to be the total taxable value of land and additions on the property. | Land | Improvement |
|---|---|---|---|---|
| 2024 | $2,330 | $24,595 | $4,950 | $19,645 |
| 2023 | $2,330 | $23,540 | $1,540 | $22,000 |
| 2022 | $2,184 | $23,540 | $1,540 | $22,000 |
| 2021 | $2,192 | $23,540 | $1,540 | $22,000 |
| 2020 | $2,232 | $23,540 | $1,540 | $22,000 |
| 2019 | $1,604 | $17,068 | $1,540 | $15,528 |
| 2018 | $1,545 | $16,255 | $1,540 | $14,715 |
| 2017 | $1,764 | $18,590 | $1,540 | $17,050 |
| 2016 | $1,775 | $18,590 | $1,540 | $17,050 |
| 2015 | $1,287 | $18,590 | $1,540 | $17,050 |
| 2014 | $1,287 | $13,669 | $1,540 | $12,129 |
Agents Affiliated with this Home
-
B
Seller's Agent in 2025
Bradyn Smith
C21/Wright Real Estate
(918) 822-7471
70 Total Sales
-

Buyer's Agent in 2025
Brenda Ratliff
Coldwell Banker Select
(918) 453-1414
71 Total Sales
-
A
Seller's Agent in 2019
Austin Seabolt
Brix Realty Group LLC (BO)
(405) 888-9902
49 Total Sales
-

Buyer's Agent in 2019
Angela Miller
C21/Wright Real Estate
(918) 718-9805
102 Total Sales
-

Seller's Agent in 2018
Edna Kimble
C21/Wright Real Estate
(918) 274-0406
713 Total Sales
-
D
Buyer's Agent in 2018
DeAnna Hammons
C21/Wright Real Estate
(918) 931-2216
26 Total Sales
Map
Source: MLS Technology
MLS Number: 1808794
APN: 3373-00-005-001-0-000-00
- 1530 Redwood Place
- 19970 S 503 Rd
- 19747 S 503 Rd
- 19781 S 503 Rd
- 19815 S 503 Rd
- 19920 S 503 Rd
- 19887 S 503 Rd
- 19925 S 503 Rd
- 19971 S 503 Rd
- 203 Southridge
- 3871 Lexington Ave
- 3974 Highland Dr
- 4169 Highland Dr
- 635 Woodlands Dr
- 655 Woodlands Dr
- 675 Woodlands Dr
- 685 Woodlands Dr
- 704 Woodlands Dr
- 692 Woodlands Dr
- 668 Woodlands Dr

