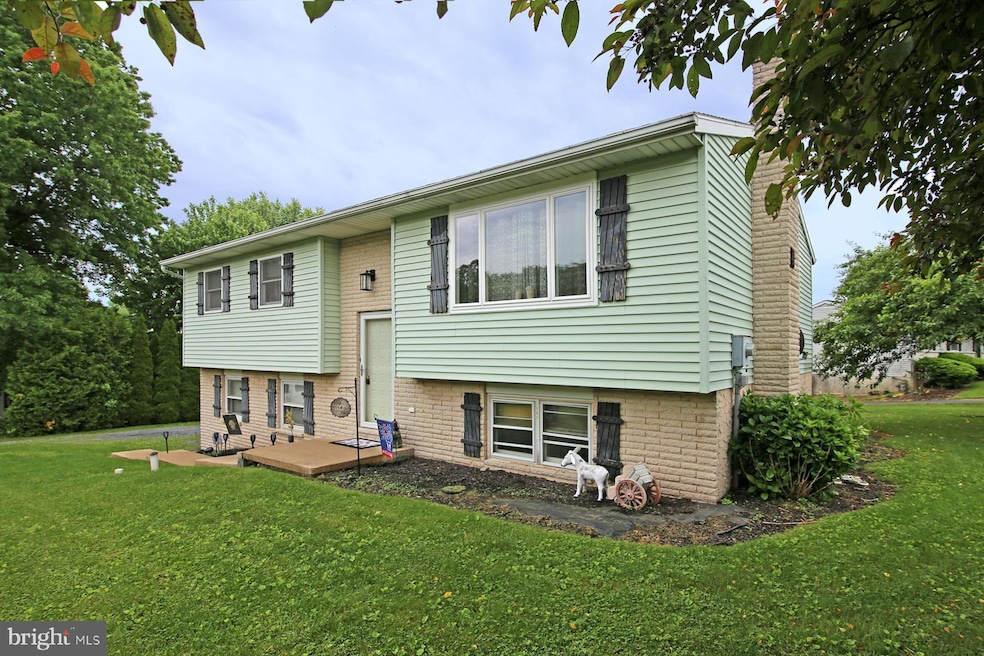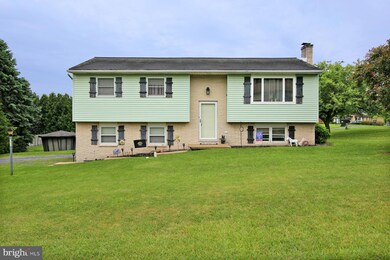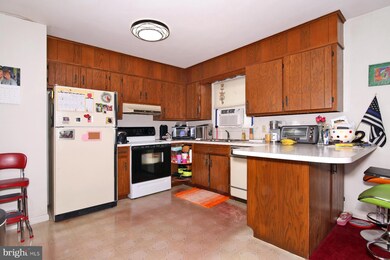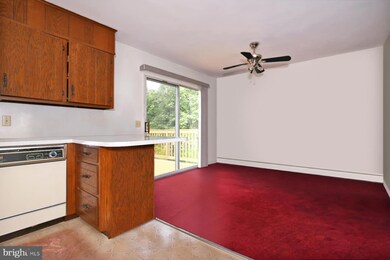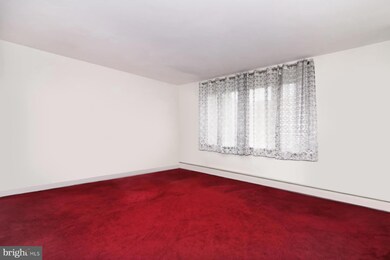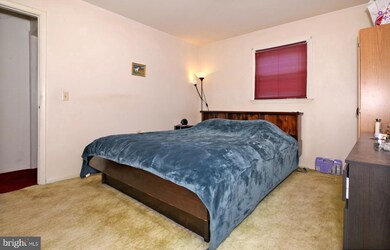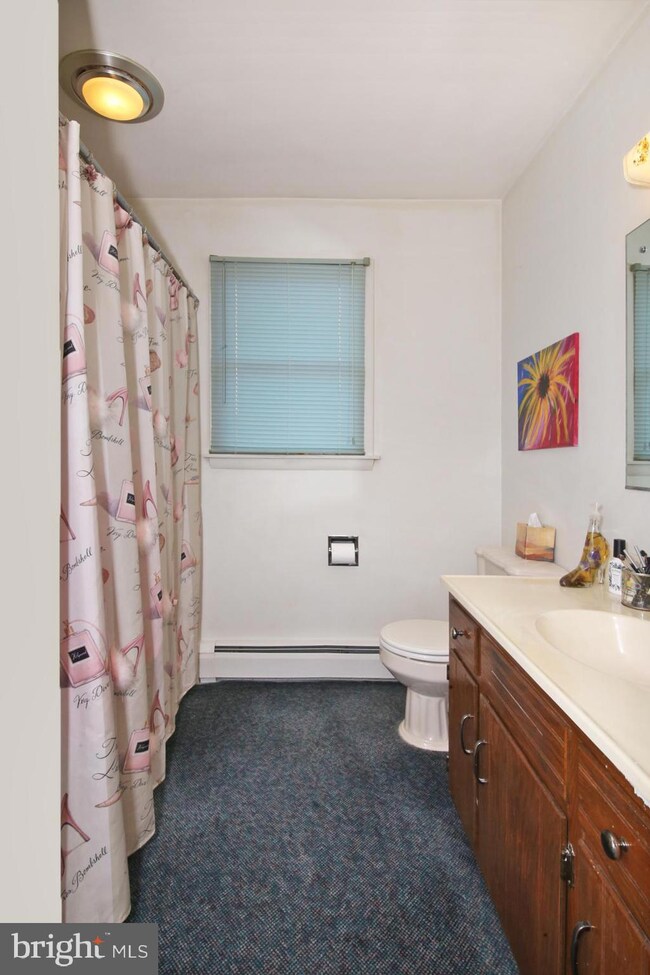
1595 Jody Ave Lebanon, PA 17046
Sand Hill NeighborhoodHighlights
- Corner Lot
- 1 Car Direct Access Garage
- Hot Water Heating System
- No HOA
- Back and Side Yard
- North Facing Home
About This Home
As of September 2024This Cornwall-Lebanon School District Bi-level is nestled on a serene corner lot, this charming home offers a perfect blend of comfort and potential. The property features 3 bedrooms and 1.5 baths, providing ample room for family and guests.
This home is designed for both relaxation and entertainment.
The finished basement includes an activity room with a unique built-in booth from the Antique Car Museum, ideal for hosting gatherings and parties. The home offers a potential 4th bedroom, office, or additional living area with an extra half bath on the lower level.
Step outside to the brand new deck, perfect for outdoor gatherings and relaxation. The yard is adorned with cherry trees, a lush lawn, and a stunning hydrangea bush, creating a picturesque setting.
The property includes a one car garage for convenient parking and storage, along with a custom one-of-a-kind shed and carport, adding both functionality and character.
Enjoy the benefits of efficient gas heat and low electric bills, making this home a smart choice for economical living.
With a little elbow grease, this home has the potential to become truly stunning, offering you a canvas to create your perfect living space.
Don’t miss out on the opportunity to own this beautiful home in a peaceful setting with easy access to the major highways, shopping, and everything you could possibly need. Contact us today for more information and to schedule a viewing!
Last Agent to Sell the Property
RE/MAX Pinnacle License #RS345016 Listed on: 05/20/2024

Home Details
Home Type
- Single Family
Est. Annual Taxes
- $3,645
Year Built
- Built in 1980
Lot Details
- 0.31 Acre Lot
- North Facing Home
- Corner Lot
- Back and Side Yard
- Property is in good condition
Parking
- 1 Car Direct Access Garage
- 4 Driveway Spaces
- Side Facing Garage
- Garage Door Opener
- Gravel Driveway
- On-Street Parking
Home Design
- Block Foundation
- Shingle Roof
- Vinyl Siding
Interior Spaces
- Property has 2 Levels
Kitchen
- Electric Oven or Range
- Extra Refrigerator or Freezer
- Dishwasher
Flooring
- Carpet
- Vinyl
Bedrooms and Bathrooms
- 3 Main Level Bedrooms
Laundry
- Laundry on lower level
- Electric Dryer
- Washer
Partially Finished Basement
- Heated Basement
- Interior and Side Basement Entry
- Garage Access
- Basement Windows
Utilities
- Window Unit Cooling System
- Hot Water Heating System
- Electric Water Heater
Community Details
- No Home Owners Association
- Reinoehlsville Subdivision
Listing and Financial Details
- Assessor Parcel Number 27-2339280-376786-0000
Ownership History
Purchase Details
Home Financials for this Owner
Home Financials are based on the most recent Mortgage that was taken out on this home.Similar Homes in Lebanon, PA
Home Values in the Area
Average Home Value in this Area
Purchase History
| Date | Type | Sale Price | Title Company |
|---|---|---|---|
| Deed | $282,000 | None Listed On Document |
Mortgage History
| Date | Status | Loan Amount | Loan Type |
|---|---|---|---|
| Open | $276,892 | FHA | |
| Previous Owner | $85,000 | Credit Line Revolving | |
| Previous Owner | $60,000 | Credit Line Revolving | |
| Previous Owner | $58,300 | Unknown | |
| Previous Owner | $20,122 | Unknown | |
| Previous Owner | $30,129 | Unknown |
Property History
| Date | Event | Price | Change | Sq Ft Price |
|---|---|---|---|---|
| 09/27/2024 09/27/24 | Sold | $282,000 | -2.8% | $169 / Sq Ft |
| 08/19/2024 08/19/24 | Price Changed | $290,000 | -1.7% | $173 / Sq Ft |
| 06/11/2024 06/11/24 | Price Changed | $295,000 | -3.3% | $176 / Sq Ft |
| 05/20/2024 05/20/24 | For Sale | $305,000 | -- | $182 / Sq Ft |
Tax History Compared to Growth
Tax History
| Year | Tax Paid | Tax Assessment Tax Assessment Total Assessment is a certain percentage of the fair market value that is determined by local assessors to be the total taxable value of land and additions on the property. | Land | Improvement |
|---|---|---|---|---|
| 2025 | $3,708 | $149,600 | $33,600 | $116,000 |
| 2024 | $3,383 | $149,600 | $33,600 | $116,000 |
| 2023 | $3,383 | $149,600 | $33,600 | $116,000 |
| 2022 | $3,290 | $149,600 | $33,600 | $116,000 |
| 2021 | $3,133 | $149,600 | $33,600 | $116,000 |
| 2020 | $3,109 | $149,600 | $33,600 | $116,000 |
| 2019 | $3,047 | $149,600 | $33,600 | $116,000 |
| 2018 | $2,933 | $149,600 | $33,600 | $116,000 |
| 2017 | $793 | $149,600 | $33,600 | $116,000 |
| 2016 | $2,864 | $149,600 | $33,600 | $116,000 |
| 2015 | -- | $149,600 | $33,600 | $116,000 |
| 2014 | -- | $149,600 | $33,600 | $116,000 |
Agents Affiliated with this Home
-
Kim Hartzell

Seller's Agent in 2024
Kim Hartzell
RE/MAX
(717) 926-6686
5 in this area
70 Total Sales
-
Thomas Bechtold

Seller Co-Listing Agent in 2024
Thomas Bechtold
RE/MAX
(717) 383-3755
9 in this area
163 Total Sales
-
Thomas Reustle

Buyer's Agent in 2024
Thomas Reustle
Coldwell Banker Realty
(717) 332-2515
1 in this area
47 Total Sales
Map
Source: Bright MLS
MLS Number: PALN2014966
APN: 27-2339280-376786-0000
- 585 Cherry St
- 811 Poplar Ln
- 810 Oak Ln
- 908 Briar Rose Ave
- 590 Reinoehl St
- 929 Sycamore Ln
- 1337 Sandhill Rd
- 0 Kimmerlings Rd Unit PALN2022368
- 122 Maple St
- 116 Maple St
- 801 Kimmerlings Rd
- 214 E Maple St
- 1536 Sandhill Rd
- 522 N 3rd St
- 613 N 9th St
- 668 N 3rd Ave
- 3 Mount Lebanon Dr
- 602 E Maple St
- 46 Mount Lebanon Dr
- 716 E Maple St
