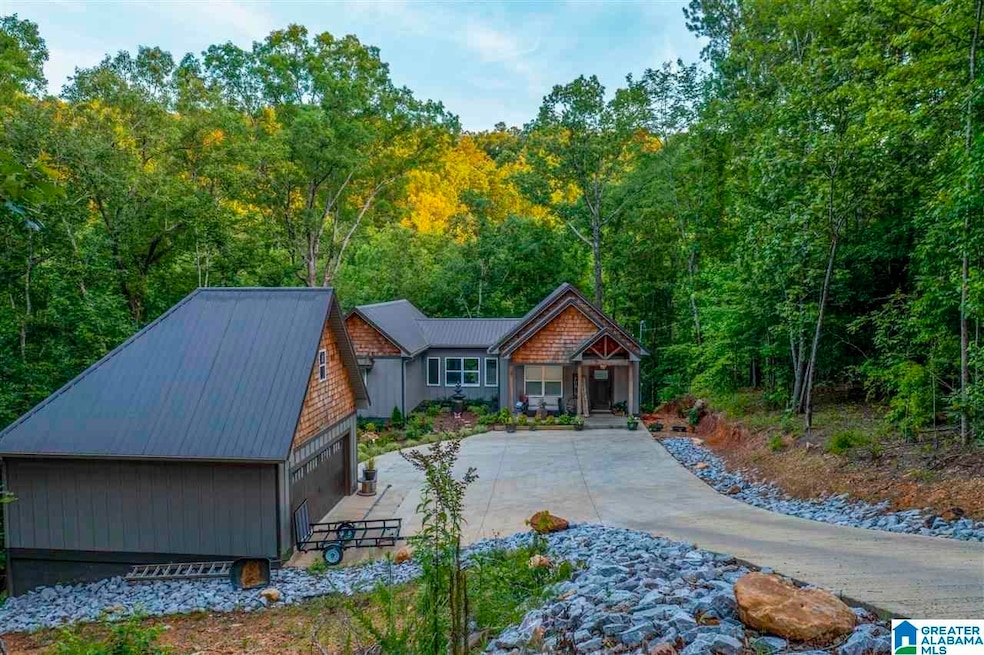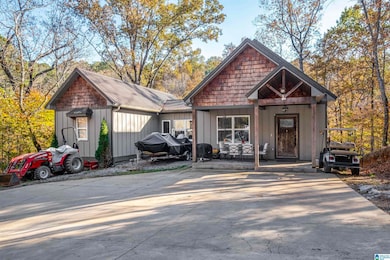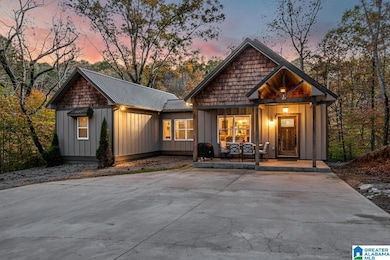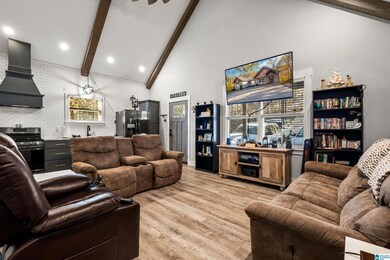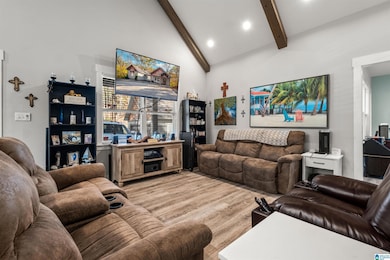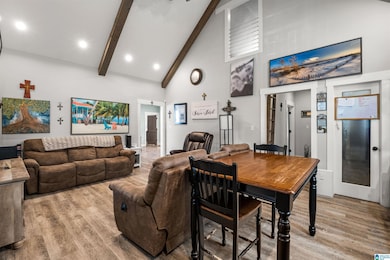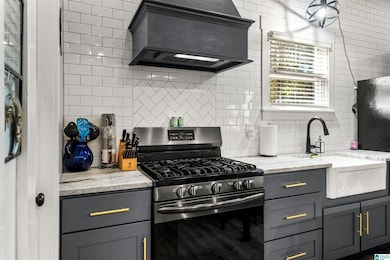1595 Mohawk Cliff Rd Ohatchee, AL 36271
Estimated payment $3,989/month
Highlights
- 200 Feet of Waterfront
- Lake View
- Attic
- Parking available for a boat
- Deck
- Solid Surface Countertops
About This Home
Welcome to this Gorgeous Custom Built Craftsman Style Home. Nestled on 7 +/- Ac. With approx. 200' of waterfront on Neely Henry Lake. As you enter you will be greeted by soaring 17' wood beamed ceilings, custom built island, large pantry & coffee bar, Subway tile, Stainless Steel appliances. Oversized master Ensuite, w/soaker tub, custom vanities, Tile Walk-in shower, large walk-in closet w/WD Hookup. Two other BR's on main level with large walk-in closets. Also, a cozy Sunroom with hidden door to basement. This spacious 4 BR 2.5 BA home offers a unique opportunity to customize the downstairs area into an in-law suite, or a cozy guest room for visitors who want to enjoy fishing and the beauty of nature. Basement has been stubbed in for another full BA and room for second kitchen. Step outside to your private dock to fish or just sit by the firepit and relax. A perfect blend of tranquility and convenience. Additional Lot has power and septic for another home in the future.
Home Details
Home Type
- Single Family
Year Built
- Built in 2019
Lot Details
- 6.82 Acre Lot
- 200 Feet of Waterfront
Parking
- Garage
- Garage on Main Level
- Side Facing Garage
- Driveway
- Parking available for a boat
Interior Spaces
- Recessed Lighting
- Window Treatments
- Lake Views
- Storm Doors
- Solid Surface Countertops
- Washer and Electric Dryer Hookup
- Attic
- Basement
Bedrooms and Bathrooms
- 4 Bedrooms
- Split Bedroom Floorplan
Outdoor Features
- Deck
- Porch
Schools
- Ohatchee Elementary And Middle School
- Ohatchee High School
Utilities
- Central Heating and Cooling System
- Heating System Uses Propane
- Tankless Water Heater
- Septic System
Map
Property History
| Date | Event | Price | List to Sale | Price per Sq Ft |
|---|---|---|---|---|
| 10/09/2025 10/09/25 | Price Changed | $650,000 | 0.0% | $216 / Sq Ft |
| 10/09/2025 10/09/25 | For Sale | $650,000 | -- | $216 / Sq Ft |
| 01/01/1970 01/01/70 | Off Market | -- | -- | -- |
Source: Greater Alabama MLS
MLS Number: 21433708
- 1889 Mohawk Cliff Rd
- 0 Mohawk Bluff Dr Unit 21437021
- 102 Boulder Point Ln Unit 6 & 7
- 15 Mohawk Trail
- 497 Lakeshore Dr
- 0 Gibson Cove Dr Unit 24712719
- 0 Gibson Cove Dr Unit 24700177
- 0 Gibson Cove Dr Unit 7.10 Acres Plus . 58
- 0 Gibson Cove Dr Unit 3 Acres 21430812
- 106 Harper Dr
- 0 Cochran Springs Rd Unit 21423683
- 0 Alabama Highway 77 Unit 21413831
- 0 Shoal Creek Rd Unit 24758338
- 150 Arthur Dr
- 0 Waldrop Rd Unit 21444593
- 0 Waldrop Rd Unit 21436517
- 0 Waldrop Rd Unit 25509282
- 0 Waldrop Rd Unit 21444417
- 30 Holiday Estates Rd
- 175 Reed Rd
- 2840 Shady Ln W
- 27 Blackberry Ln
- 164 Christopher St
- 3715 Rainbow Dr
- 112 Ilene St
- 11 Hammonds Dr
- 3010 Jones St
- 98 Sutton Cir
- 633 White Oak Cir
- 611 White Oak Cir
- 46 Hawk Ln
- 45 Hawk Ln
- 39 River Rock St
- 43 River Rock St
- 433 White Oak Cir
- 295 Elm Way
- 44 Maple Leaf Dr
- 305 W Air Depot Rd
- 924 W 49th St Unit LOT 22
- 94 Nina Dr
Ask me questions while you tour the home.
