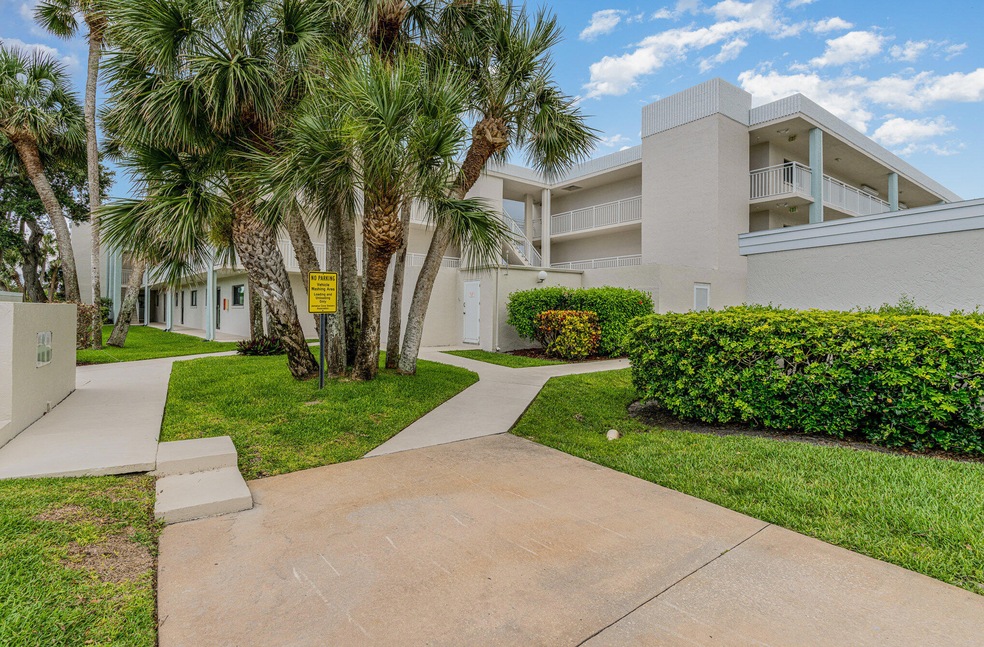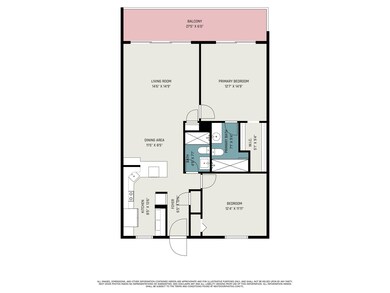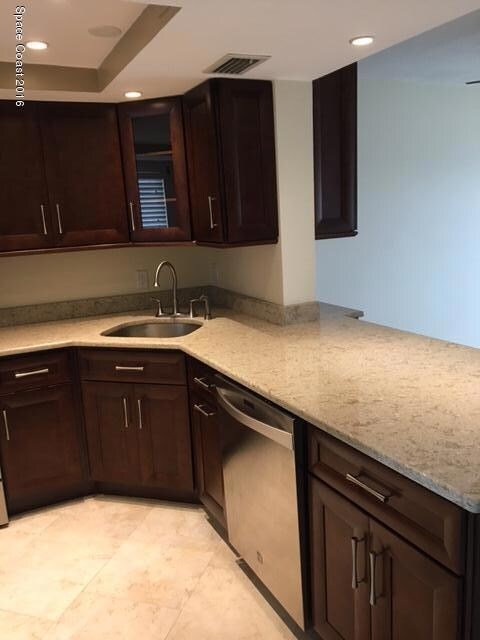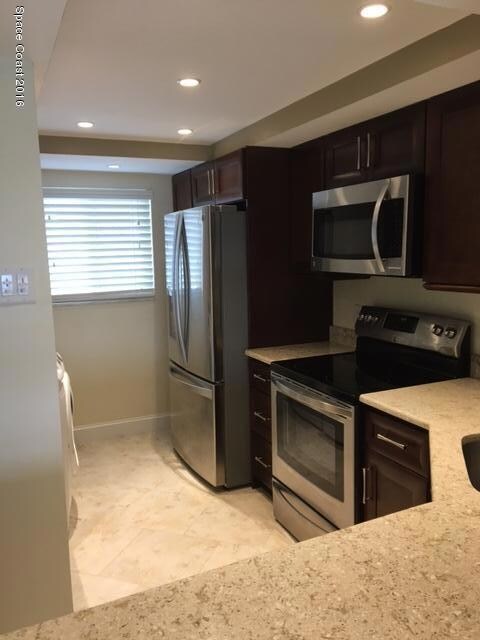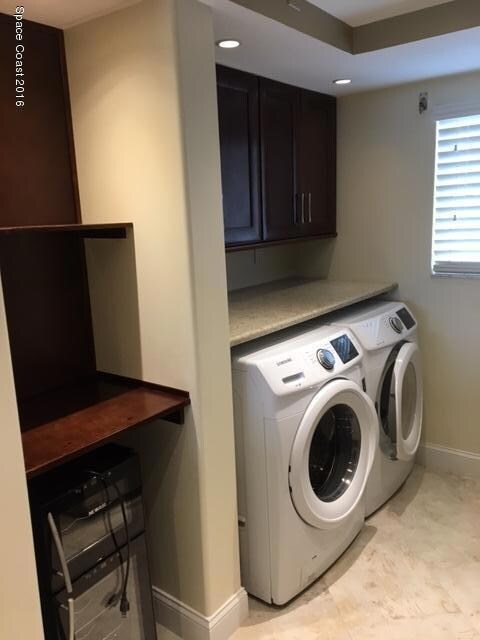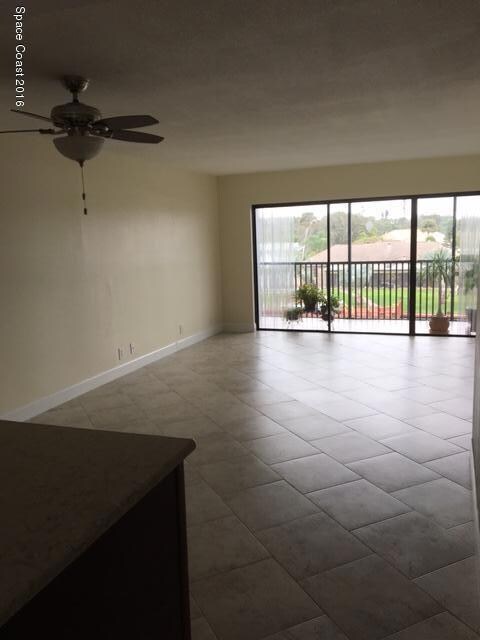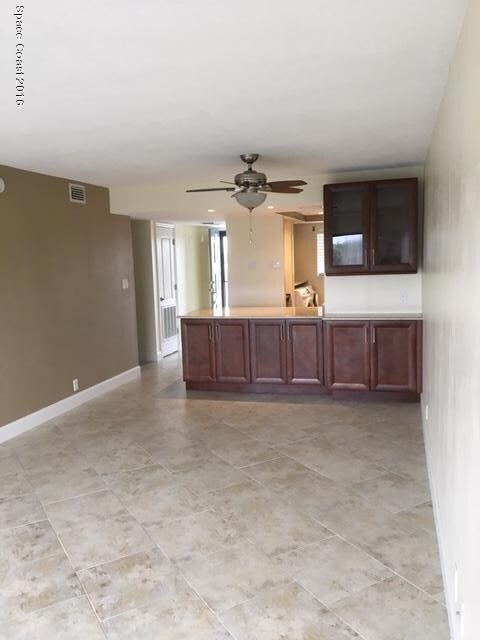1595 N Atlantic Ave Unit 310 Cocoa Beach, FL 32931
2
Beds
2
Baths
1,073
Sq Ft
3,049
Sq Ft Lot
Highlights
- Home fronts navigable water
- River Access
- Canal View
- Cocoa Beach Junior/Senior High School Rated A
- Open Floorplan
- 4-minute walk to Lori Wilson Park
About This Home
This Cocoa Beach condo, situated directly on the canal, is unfurnished and features tile flooring throughout. It boasts updated hurricane sliders and windows, kitchen with self-closing cabinets and drawers, custom LED lighting, a water filtration system, and stainless-steel appliances. Additionally, it includes a washer, dryer, a custom walk-in closet in the master bedroom, and customized closet and shelving in the second bedroom, as well as a one-car garage. The community provides an in-ground heated pool, a fishing pier, and a clubhouse.
Condo Details
Home Type
- Condominium
Year Built
- Built in 1984
Lot Details
- Home fronts navigable water
- Home fronts a canal
- North Facing Home
Parking
- 1 Car Detached Garage
- Garage Door Opener
- Assigned Parking
Home Design
- Traditional Architecture
- Asphalt
Interior Spaces
- 1,073 Sq Ft Home
- 1-Story Property
- Open Floorplan
- Ceiling Fan
- Screened Porch
- Canal Views
Kitchen
- Electric Range
- Microwave
- Dishwasher
- Disposal
Bedrooms and Bathrooms
- 2 Bedrooms
- Split Bedroom Floorplan
- Walk-In Closet
- 2 Full Bathrooms
- No Tub in Bathroom
- Shower Only
- Spa Bath
Laundry
- Laundry in unit
- Dryer
- Washer
Home Security
Outdoor Features
- River Access
- Balcony
Schools
- Cape View Elementary School
- Cocoa Beach Middle School
- Cocoa Beach High School
Utilities
- Central Heating and Cooling System
- Electric Water Heater
Listing and Financial Details
- Security Deposit $1,500
- Property Available on 12/1/25
- Tenant pays for electricity, insurance
- The owner pays for association fees, pool maintenance, sewer, taxes, trash collection, water
- Rent includes sewer, water, trash collection
- $85 Application Fee
- Assessor Parcel Number 25-37-03-00-00771.2-0000.00
Community Details
Overview
- Property has a Home Owners Association
- Association fees include sewer, trash, water
- Jamaica Cove Association
- Jamaica Cove Condo Subdivision
- Car Wash Area
Amenities
- Clubhouse
- Elevator
Recreation
- Community Pool
Pet Policy
- Pets up to 20 lbs
- Pet Size Limit
- Pet Deposit $300
- 1 Pet Allowed
- Dogs Allowed
Security
- Hurricane or Storm Shutters
- High Impact Windows
Map
Property History
| Date | Event | Price | List to Sale | Price per Sq Ft | Prior Sale |
|---|---|---|---|---|---|
| 12/22/2025 12/22/25 | Price Changed | $2,200 | -2.2% | $2 / Sq Ft | |
| 12/03/2025 12/03/25 | Price Changed | $2,250 | -10.0% | $2 / Sq Ft | |
| 11/28/2025 11/28/25 | For Rent | $2,500 | +8.7% | -- | |
| 08/30/2024 08/30/24 | Rented | $2,300 | 0.0% | -- | |
| 08/12/2024 08/12/24 | Under Contract | -- | -- | -- | |
| 08/02/2024 08/02/24 | For Rent | $2,300 | +39.4% | -- | |
| 08/01/2020 08/01/20 | Rented | $1,650 | 0.0% | -- | |
| 07/21/2020 07/21/20 | Under Contract | -- | -- | -- | |
| 06/22/2020 06/22/20 | Price Changed | $1,650 | -1.5% | $2 / Sq Ft | |
| 06/15/2020 06/15/20 | Price Changed | $1,675 | -1.5% | $2 / Sq Ft | |
| 06/09/2020 06/09/20 | For Rent | $1,700 | 0.0% | -- | |
| 05/29/2020 05/29/20 | Under Contract | -- | -- | -- | |
| 04/23/2020 04/23/20 | For Rent | $1,700 | +3.0% | -- | |
| 05/26/2019 05/26/19 | Rented | $1,650 | 0.0% | -- | |
| 04/08/2019 04/08/19 | Price Changed | $1,650 | -2.7% | $2 / Sq Ft | |
| 04/01/2019 04/01/19 | For Rent | $1,695 | 0.0% | -- | |
| 01/30/2017 01/30/17 | Rented | $1,695 | 0.0% | -- | |
| 01/16/2017 01/16/17 | Price Changed | $1,695 | -5.8% | $2 / Sq Ft | |
| 01/04/2017 01/04/17 | For Rent | $1,800 | 0.0% | -- | |
| 12/22/2016 12/22/16 | Sold | $204,500 | -5.0% | $191 / Sq Ft | View Prior Sale |
| 11/19/2016 11/19/16 | Pending | -- | -- | -- | |
| 11/16/2016 11/16/16 | Price Changed | $215,310 | +2.9% | $201 / Sq Ft | |
| 11/16/2016 11/16/16 | For Sale | $209,300 | 0.0% | $195 / Sq Ft | |
| 11/06/2016 11/06/16 | Pending | -- | -- | -- | |
| 11/01/2016 11/01/16 | Price Changed | $209,300 | -4.6% | $195 / Sq Ft | |
| 10/20/2016 10/20/16 | For Sale | $219,300 | -- | $204 / Sq Ft |
Source: Space Coast MLS (Space Coast Association of REALTORS®)
Source: Space Coast MLS (Space Coast Association of REALTORS®)
MLS Number: 1063064
APN: 25-37-03-00-00771.2-0000.00
Nearby Homes
- 1595 N Atlantic Ave Unit 305
- 1700 N Atlantic Ave Unit 135
- 1700 N Atlantic Ave Unit 133
- 1700 N Atlantic Ave Unit 243
- 159 Antigua Dr
- 1750 Commodore Blvd Unit 2101
- 1830 N Atlantic Ave Unit C503
- 1830 N Atlantic Ave Unit C107
- 1890 N Atlantic Ave Unit A403
- 1860 N Atlantic Ave Unit B302
- 247 Antigua Dr
- 2020 N Atlantic Ave Unit 308-S
- 2020 N Atlantic Ave Unit S-503
- 2020 N Atlantic Ave Unit 402-N
- 2020 N Atlantic Ave Unit 112-S
- 2020 N Atlantic Ave Unit 614-N
- 272 Bahama Blvd
- 300 S Banana River Blvd Unit 301
- 2001 S Banana River Blvd Unit 319
- 1999 S Banana River Blvd Unit 313
- 1700 Commodore Blvd Unit 1205
- 1700 Commodore Blvd Unit 1403
- 124 Esther Dr
- 1860 N Atlantic Ave Unit B504
- 2020 N Atlantic Ave Unit 601
- 2020 N Atlantic Ave Unit 511-S
- 2020 N Atlantic Ave Unit 408-S
- 2090 N Atlantic Ave Unit 406
- 2090 N Atlantic Ave Unit 505
- 2001 S Banana River Blvd Unit 319
- 2100 N Atlantic Ave Unit 1103
- 2100 N Atlantic Ave Unit 802
- 2100 N Atlantic Ave Unit 908
- 2100 N Atlantic Ave Unit 110
- 200 S Banana River Blvd Unit 2310
- 200 S Banana River Blvd Unit 804
- 1158 Samar Rd
- 1000 N Atlantic Ave Unit 713
- 1000 N Atlantic Ave Unit 412
- 3060 N Atlantic Ave Unit 308
