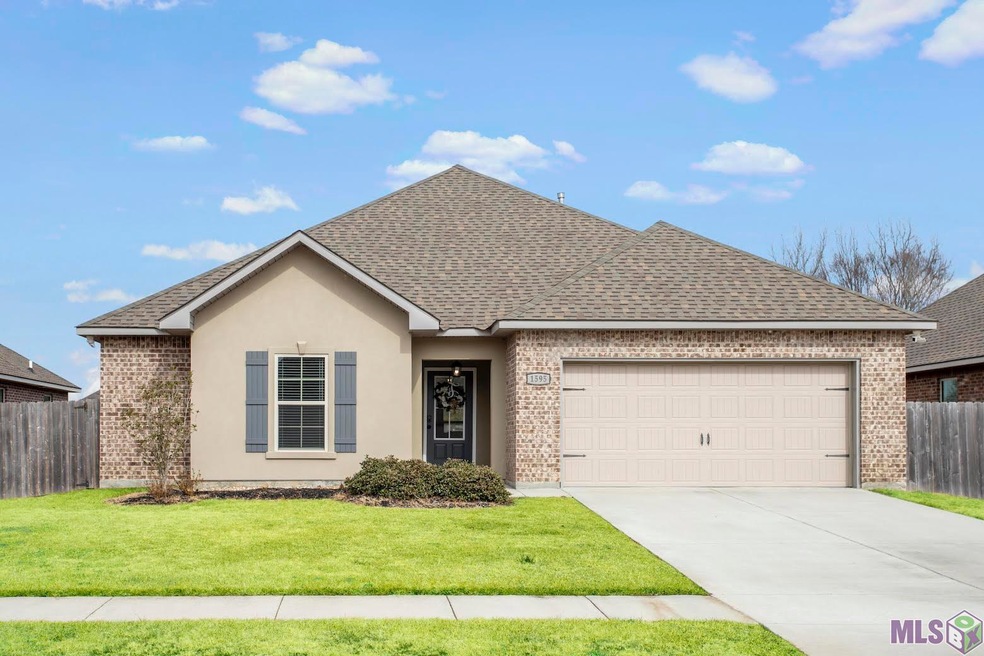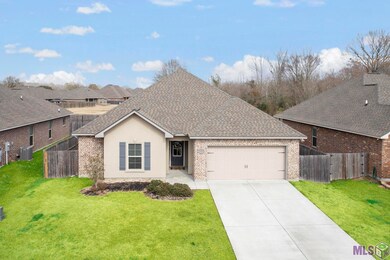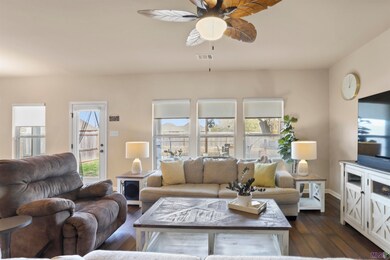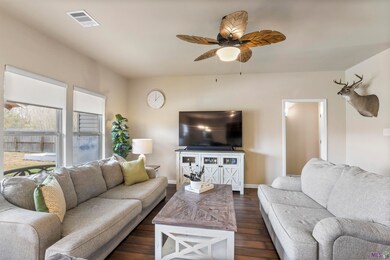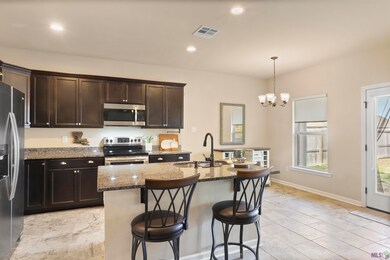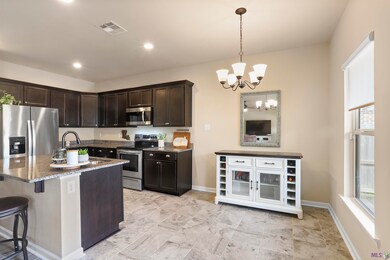
1595 N Plains Zachary, LA 70791
Highlights
- Nearby Water Access
- Traditional Architecture
- Granite Countertops
- Rollins Place Elementary School Rated A-
- Wood Flooring
- Covered Patio or Porch
About This Home
As of March 2024MOVE-IN READY! Mr. & Mrs. Clean live here! Great neutral colors to go with any decor, fabulous floorplan layout, split plan. The kitchen is open to the dining and family room with beautiful granite countertops and stainless steel appliances, and great hardware on the cabinets and drawers. The sellers have added a storage building to the spacious back yard as well as poured a large concrete slab and added electrical to the covered outdoor living.
Last Agent to Sell the Property
Keller Williams Realty-First Choice License #0000072909 Listed on: 01/25/2024

Last Buyer's Agent
Keller Williams Realty-First Choice License #0000072909 Listed on: 01/25/2024

Home Details
Home Type
- Single Family
Est. Annual Taxes
- $1,701
Year Built
- Built in 2019
Lot Details
- 10,454 Sq Ft Lot
- Lot Dimensions are 60x130
- Property is Fully Fenced
- Privacy Fence
- Wood Fence
- Landscaped
HOA Fees
- $25 Monthly HOA Fees
Home Design
- Traditional Architecture
- Brick Exterior Construction
- Slab Foundation
- Frame Construction
- Architectural Shingle Roof
- Vinyl Siding
- Stucco
Interior Spaces
- 1,514 Sq Ft Home
- 1-Story Property
- Ceiling height of 9 feet or more
- Ceiling Fan
- Window Treatments
- Entrance Foyer
- Family Room
- Living Room
- Open Floorplan
- Attic Access Panel
- Fire and Smoke Detector
Kitchen
- Self-Cleaning Oven
- Microwave
- Dishwasher
- Stainless Steel Appliances
- Kitchen Island
- Granite Countertops
- Disposal
Flooring
- Wood
- Carpet
Bedrooms and Bathrooms
- 3 Bedrooms
- En-Suite Primary Bedroom
- 2 Full Bathrooms
Laundry
- Laundry Room
- Washer and Dryer Hookup
Parking
- 2 Car Garage
- Garage Door Opener
Outdoor Features
- Nearby Water Access
- Covered Patio or Porch
- Exterior Lighting
- Shed
Location
- Mineral Rights
Utilities
- Central Heating and Cooling System
- Vented Exhaust Fan
- Tankless Water Heater
- Cable TV Available
Community Details
- Built by DSLD, LLC
- Fairview Gardens Subdivision
Listing and Financial Details
- Assessor Parcel Number 30835458
Ownership History
Purchase Details
Purchase Details
Home Financials for this Owner
Home Financials are based on the most recent Mortgage that was taken out on this home.Purchase Details
Purchase Details
Home Financials for this Owner
Home Financials are based on the most recent Mortgage that was taken out on this home.Purchase Details
Home Financials for this Owner
Home Financials are based on the most recent Mortgage that was taken out on this home.Similar Homes in Zachary, LA
Home Values in the Area
Average Home Value in this Area
Purchase History
| Date | Type | Sale Price | Title Company |
|---|---|---|---|
| Deed | $520,000 | Cypress Title | |
| Deed | $239,900 | None Listed On Document | |
| Deed | $175,000 | Bayou Title | |
| Cash Sale Deed | $217,500 | Legacy Title Llc | |
| Deed | $193,895 | Dsld Title Llc |
Mortgage History
| Date | Status | Loan Amount | Loan Type |
|---|---|---|---|
| Previous Owner | $235,554 | FHA | |
| Previous Owner | $204,250 | New Conventional | |
| Previous Owner | $195,853 | New Conventional |
Property History
| Date | Event | Price | Change | Sq Ft Price |
|---|---|---|---|---|
| 03/05/2024 03/05/24 | Sold | -- | -- | -- |
| 01/28/2024 01/28/24 | Pending | -- | -- | -- |
| 01/25/2024 01/25/24 | For Sale | $239,900 | +9.0% | $158 / Sq Ft |
| 08/16/2021 08/16/21 | Sold | -- | -- | -- |
| 07/24/2021 07/24/21 | Pending | -- | -- | -- |
| 07/21/2021 07/21/21 | For Sale | $220,000 | 0.0% | $145 / Sq Ft |
| 06/30/2021 06/30/21 | Pending | -- | -- | -- |
| 06/26/2021 06/26/21 | For Sale | $220,000 | +13.5% | $145 / Sq Ft |
| 02/05/2020 02/05/20 | Sold | -- | -- | -- |
| 11/26/2019 11/26/19 | Pending | -- | -- | -- |
| 10/11/2019 10/11/19 | Price Changed | $193,895 | 0.0% | $128 / Sq Ft |
| 07/30/2019 07/30/19 | For Sale | $193,900 | -- | $128 / Sq Ft |
Tax History Compared to Growth
Tax History
| Year | Tax Paid | Tax Assessment Tax Assessment Total Assessment is a certain percentage of the fair market value that is determined by local assessors to be the total taxable value of land and additions on the property. | Land | Improvement |
|---|---|---|---|---|
| 2024 | $1,701 | $20,660 | $4,950 | $15,710 |
| 2023 | $1,710 | $20,660 | $4,950 | $15,710 |
| 2022 | $2,591 | $20,660 | $4,950 | $15,710 |
| 2021 | $2,541 | $20,260 | $4,950 | $15,310 |
| 2020 | $2,519 | $20,260 | $4,950 | $15,310 |
| 2019 | $205 | $1,500 | $1,500 | $0 |
Agents Affiliated with this Home
-
Karen Moore
K
Seller's Agent in 2024
Karen Moore
Keller Williams Realty-First Choice
(225) 268-1555
3 in this area
120 Total Sales
-
Jennifer Timberlake

Seller's Agent in 2021
Jennifer Timberlake
Pelican State Realty
(985) 210-9011
6 in this area
54 Total Sales
-
Saun Sullivan

Seller's Agent in 2020
Saun Sullivan
Cicero Realty, LLC
(844) 767-2713
337 in this area
12,656 Total Sales
Map
Source: Greater Baton Rouge Association of REALTORS®
MLS Number: 2024001340
APN: 30835458
- 21012 N High Plains Dr
- 1644 N Plains
- Sansa IV A Plan at Fairview Gardens
- Cognac V B Plan at Fairview Gardens
- Cognac V A Plan at Fairview Gardens
- Fleetwood III A Plan at Fairview Gardens
- Rochelle V B Plan at Fairview Gardens
- Rochelle V A Plan at Fairview Gardens
- Reims V C Plan at Fairview Gardens
- Reims V B Plan at Fairview Gardens
- Reims V A Plan at Fairview Gardens
- Ripley V B Plan at Fairview Gardens
- Ripley V A Plan at Fairview Gardens
- Yardley III A Plan at Fairview Gardens
- Townsend IV B Plan at Fairview Gardens
- Townsend IV A Plan at Fairview Gardens
- Longridge V A Plan at Fairview Gardens
- Longridge V B Plan at Fairview Gardens
- Fareham V B Plan at Fairview Gardens
- Fareham V A Plan at Fairview Gardens
