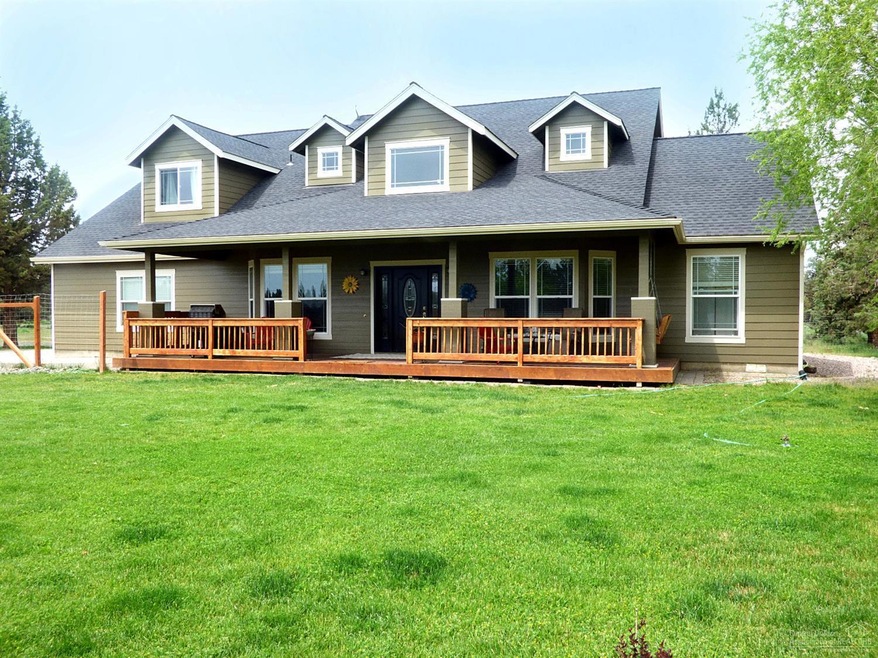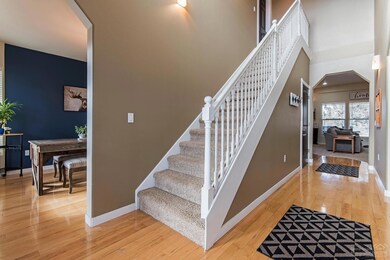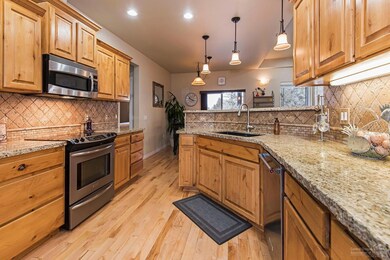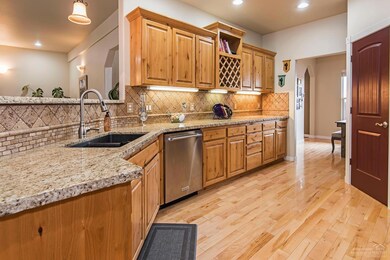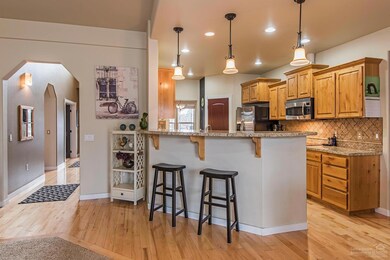
15950 SW Tadpole Ct Terrebonne, OR 97760
Highlights
- RV Hookup
- Mountain View
- Northwest Architecture
- 5.11 Acre Lot
- Deck
- Wood Flooring
About This Home
As of July 2019Huge custom built home in Crooked River Ranch. Must see this 5+ Acre property with 3062 Sqft home. 3 lg bedrooms plus additional office, upgraded kitchen w/ granite counter tops and Maple cabinets. Lots of counter space. Upgraded fixtures & tons of storage. Spacious bonus room that could be made into more rooms or flex space, Master on the main level, nice open floor plan. Full RV hookup, 36x36 detached shop. Close in CRR location w/ mature trees, nicely landscaped. Community amenities include Golf, Pool, Tennis & more. Exterior newly painted. Must see!
Last Agent to Sell the Property
Geffrey Kinnaman
Coldwell Banker Reed Bros Rlty License #201209064 Listed on: 06/07/2019
Last Buyer's Agent
Connie Munsell
Keller Williams Realty Central Oregon License #201220513
Home Details
Home Type
- Single Family
Est. Annual Taxes
- $4,540
Year Built
- Built in 2007
Lot Details
- 5.11 Acre Lot
- Landscaped
- Property is zoned CRRR, CRRR
HOA Fees
- $38 Monthly HOA Fees
Parking
- 2 Car Attached Garage
- Workshop in Garage
- Gravel Driveway
- RV Hookup
Property Views
- Mountain
- Territorial
Home Design
- Northwest Architecture
- Stem Wall Foundation
- Frame Construction
- Composition Roof
Interior Spaces
- 3,062 Sq Ft Home
- 2-Story Property
- Ceiling Fan
- Wood Burning Fireplace
- Vinyl Clad Windows
- Living Room with Fireplace
- Dining Room
- Home Office
- Bonus Room
- Laundry Room
Kitchen
- Eat-In Kitchen
- Breakfast Bar
- Oven
- Range
- Microwave
- Dishwasher
- Solid Surface Countertops
Flooring
- Wood
- Carpet
- Tile
Bedrooms and Bathrooms
- 3 Bedrooms
- Primary Bedroom on Main
- Linen Closet
- Walk-In Closet
- 2 Full Bathrooms
- Double Vanity
- Bathtub with Shower
- Bathtub Includes Tile Surround
Outdoor Features
- Deck
- Patio
- Separate Outdoor Workshop
Schools
- Terrebonne Community Elementary School
- Elton Gregory Middle School
- Redmond High School
Utilities
- Cooling Available
- Forced Air Heating System
- Heating System Uses Wood
- Heat Pump System
- Well
- Water Heater
- Septic Tank
Community Details
- Crr2_C Subdivision
Listing and Financial Details
- Exclusions: Washer & Dryer
- Legal Lot and Block 33 / 37
- Assessor Parcel Number 7611
Ownership History
Purchase Details
Purchase Details
Home Financials for this Owner
Home Financials are based on the most recent Mortgage that was taken out on this home.Purchase Details
Home Financials for this Owner
Home Financials are based on the most recent Mortgage that was taken out on this home.Similar Homes in Terrebonne, OR
Home Values in the Area
Average Home Value in this Area
Purchase History
| Date | Type | Sale Price | Title Company |
|---|---|---|---|
| Warranty Deed | -- | None Listed On Document | |
| Warranty Deed | $592,500 | Western Title & Escrow | |
| Warranty Deed | $517,000 | Western Title And Escrow |
Mortgage History
| Date | Status | Loan Amount | Loan Type |
|---|---|---|---|
| Previous Owner | $160,000 | New Conventional | |
| Previous Owner | $424,100 | New Conventional | |
| Previous Owner | $273,200 | New Conventional |
Property History
| Date | Event | Price | Change | Sq Ft Price |
|---|---|---|---|---|
| 07/18/2019 07/18/19 | Sold | $592,500 | -4.3% | $194 / Sq Ft |
| 07/11/2019 07/11/19 | Pending | -- | -- | -- |
| 02/08/2019 02/08/19 | For Sale | $619,000 | +19.7% | $202 / Sq Ft |
| 05/08/2017 05/08/17 | Sold | $517,000 | -2.3% | $169 / Sq Ft |
| 03/13/2017 03/13/17 | Pending | -- | -- | -- |
| 03/07/2017 03/07/17 | For Sale | $529,000 | -- | $173 / Sq Ft |
Tax History Compared to Growth
Tax History
| Year | Tax Paid | Tax Assessment Tax Assessment Total Assessment is a certain percentage of the fair market value that is determined by local assessors to be the total taxable value of land and additions on the property. | Land | Improvement |
|---|---|---|---|---|
| 2024 | $5,619 | $321,720 | -- | -- |
| 2023 | $5,417 | $312,350 | $0 | $0 |
| 2022 | $5,256 | $303,260 | $0 | $0 |
| 2021 | $5,013 | $294,430 | $0 | $0 |
| 2020 | $4,900 | $285,860 | $0 | $0 |
| 2019 | $4,752 | $277,540 | $0 | $0 |
| 2018 | $4,540 | $269,460 | $0 | $0 |
| 2017 | $4,396 | $261,620 | $0 | $0 |
| 2016 | $4,336 | $254,000 | $0 | $0 |
| 2015 | $4,114 | $246,610 | $0 | $0 |
| 2014 | $4,114 | $239,430 | $0 | $0 |
| 2013 | $4,074 | $232,460 | $0 | $0 |
Agents Affiliated with this Home
-
G
Seller's Agent in 2019
Geffrey Kinnaman
Coldwell Banker Reed Bros Rlty
-
C
Buyer's Agent in 2019
Connie Munsell
Keller Williams Realty Central Oregon
-

Seller's Agent in 2017
Tim Davis
Tim Davis Group Central Oregon
(514) 548-1931
16 in this area
220 Total Sales
Map
Source: Oregon Datashare
MLS Number: 201900859
APN: 131226-C0-02500
- 6711 SW Ferret Rd
- 15055 SW Rainbow Rd
- 16323 SW Sage Hen Rd
- 16162 SW Quail Rd
- 16185 SW Dove Rd
- 0 SW Dove Rd Unit 42 220199981
- 6940 SW Badger Rd
- 16030 SW Canyon View Place
- 15280 SW Dove Rd
- TL 800 SW Box Canyon Place
- 6354 SW Mustang Rd
- 14986 SW Mare Place
- 16963 SW Bullhead Rd
- 0 SW Quail Rd Unit 220205240
- 12450 NW Steelhead Falls Dr
- 14515 SW Maverick Rd
- 15297 SW Chinook Dr
- 6577 SW Shad Rd
- 12589 NW Steelhead Dr
- 11085 NW Quail Rd
