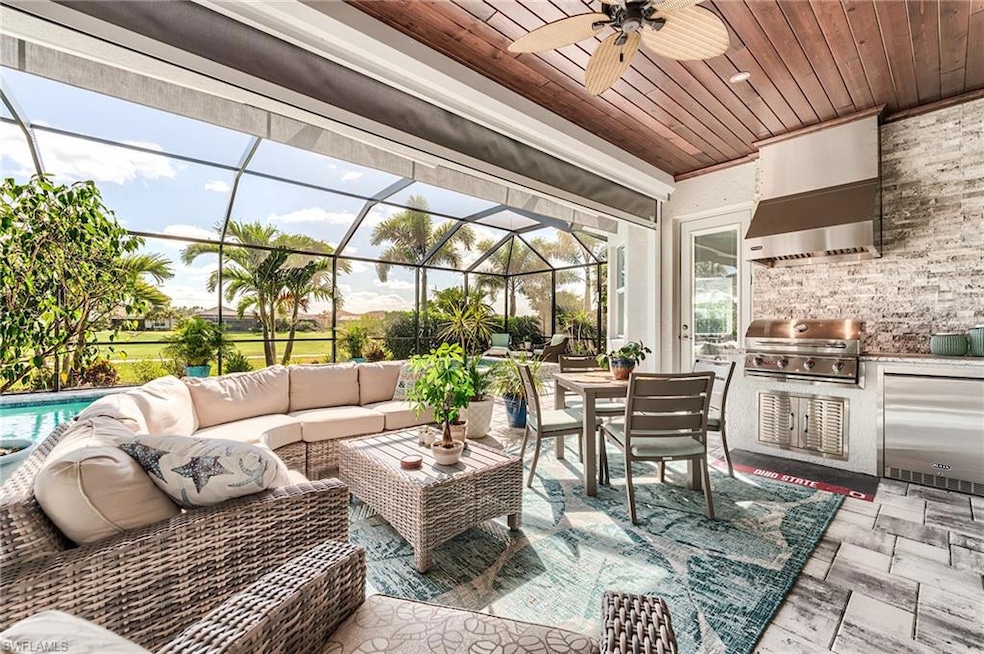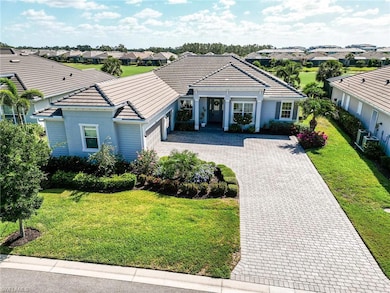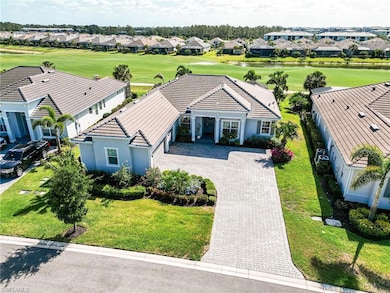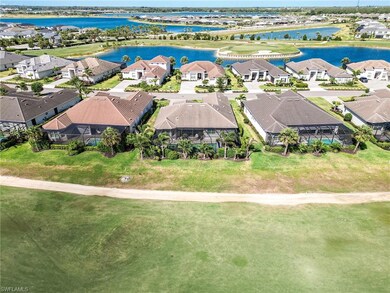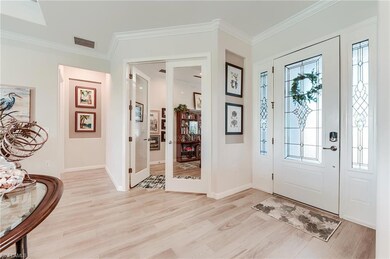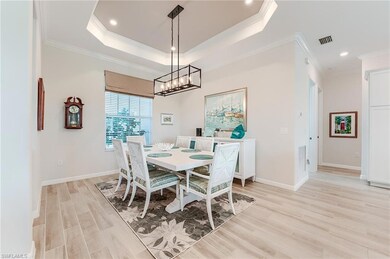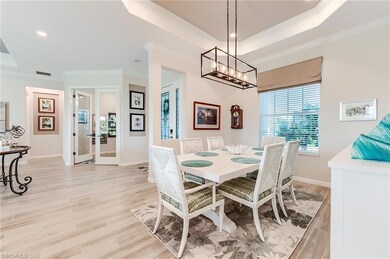15951 Talon Terrace Punta Gorda, FL 33982
Babcock Ranch NeighborhoodEstimated payment $6,252/month
Highlights
- Full Service Day or Wellness Spa
- Fitness Center
- Concrete Pool
- Golf Course Community
- Basketball Court
- Gated Community
About This Home
Welcome to Babcock National Golf and Country Club, where luxury and leisure combine to provide a feeling of being on vacation all year long! Nestled on an almost one-quarter acre lot (10,696 square feet) of the 12th fairway of the Gordon Lewis designed golf course, this incredibly well maintained Astor floor plan built by Lennar has ample living space with 3 bedrooms, a den, 2 full bathrooms, a half bath that can conveniently be used as the pool bath and an oversized 3 car garage. On top of that you have an incredible outdoor living area with extended pool cage, oversized salt water swimming pool and spa, covered lanai with wood plank ceiling, outdoor kitchen with gas grill and a refrigerator, an electric awning that can be extended to increase your covered lanai area and electric storm shutters for added protection. But that's not all! The sellers have added upgrade after upgrade to this house, including tile plank flooring, granite counters, crown molding throughout the entire house, Lutron lighting system, Sonos sound system, multi-colored lighting system for the swimming pool, a UV light filter in the air handler, custom window treatments throughout the house, professionally installed landscaping and so much more! In addition to the 18 hole golf course, members of Babcock National have access to amenities like tennis, pickleball, bocce, fitness center and the restaurant. Unlike some of the other nearby communities, Babcock National's amenities are up and running and ready for you! Don't miss out on your opportunity to see this wonderful home before it's gone!
Home Details
Home Type
- Single Family
Est. Annual Taxes
- $10,972
Year Built
- Built in 2020
Lot Details
- 0.25 Acre Lot
- 73 Ft Wide Lot
- Rectangular Lot
HOA Fees
Parking
- 3 Car Attached Garage
Home Design
- Concrete Block With Brick
- Concrete Foundation
- Tile
Interior Spaces
- Property has 1 Level
- Crown Molding
- Tray Ceiling
- Ceiling Fan
- Window Treatments
- Great Room
- Breakfast Room
- Formal Dining Room
- Den
- Screened Porch
- Tile Flooring
- Golf Course Views
- Fire and Smoke Detector
Kitchen
- Breakfast Bar
- Gas Cooktop
- Microwave
- Dishwasher
- Wine Cooler
- Built-In or Custom Kitchen Cabinets
- Disposal
Bedrooms and Bathrooms
- 3 Bedrooms
- Walk-In Closet
- In-Law or Guest Suite
- Spa Bath
Laundry
- Laundry in unit
- Dryer
- Washer
- Laundry Tub
Pool
- Concrete Pool
- In Ground Pool
- Heated Spa
- In Ground Spa
- Gas Heated Pool
- Saltwater Pool
- Screened Spa
- Pool Bathroom
- Screen Enclosure
Outdoor Features
- Basketball Court
- Outdoor Kitchen
- Attached Grill
- Playground
Utilities
- Central Air
- Heating Available
- Underground Utilities
- Gas Available
- Tankless Water Heater
- Internet Available
- Cable TV Available
Listing and Financial Details
- Assessor Parcel Number 422620104014
Community Details
Overview
- Babcock National Subdivision
- Mandatory home owners association
- Electric Vehicle Charging Station
Amenities
- Full Service Day or Wellness Spa
- Restaurant
- Beauty Salon
- Clubhouse
- Business Center
Recreation
- Golf Course Community
- Tennis Courts
- Pickleball Courts
- Bocce Ball Court
- Fitness Center
- Community Pool
- Community Spa
- Park
- Dog Park
- Bike Trail
Security
- Gated Community
Map
Home Values in the Area
Average Home Value in this Area
Tax History
| Year | Tax Paid | Tax Assessment Tax Assessment Total Assessment is a certain percentage of the fair market value that is determined by local assessors to be the total taxable value of land and additions on the property. | Land | Improvement |
|---|---|---|---|---|
| 2025 | $10,972 | $576,403 | -- | -- |
| 2024 | $10,933 | $560,158 | -- | -- |
| 2023 | $10,933 | $543,843 | $0 | $0 |
| 2022 | $9,763 | $477,623 | $0 | $0 |
| 2021 | $9,341 | $405,908 | $80,751 | $325,157 |
| 2020 | $0 | $0 | $0 | $0 |
Property History
| Date | Event | Price | List to Sale | Price per Sq Ft | Prior Sale |
|---|---|---|---|---|---|
| 10/21/2025 10/21/25 | Price Changed | $869,900 | -2.2% | $363 / Sq Ft | |
| 07/10/2025 07/10/25 | Price Changed | $889,900 | -1.7% | $372 / Sq Ft | |
| 05/02/2025 05/02/25 | For Sale | $905,000 | 0.0% | $378 / Sq Ft | |
| 05/01/2025 05/01/25 | Off Market | $905,000 | -- | -- | |
| 04/25/2025 04/25/25 | For Sale | $905,000 | +96.7% | $378 / Sq Ft | |
| 03/16/2021 03/16/21 | Sold | $460,000 | 0.0% | $192 / Sq Ft | View Prior Sale |
| 03/16/2021 03/16/21 | Sold | $460,000 | 0.0% | $192 / Sq Ft | View Prior Sale |
| 02/03/2021 02/03/21 | Pending | -- | -- | -- | |
| 01/22/2021 01/22/21 | Pending | -- | -- | -- | |
| 12/20/2020 12/20/20 | For Sale | $459,999 | -4.8% | $192 / Sq Ft | |
| 08/31/2020 08/31/20 | For Sale | $483,394 | -- | $202 / Sq Ft |
Purchase History
| Date | Type | Sale Price | Title Company |
|---|---|---|---|
| Warranty Deed | $100 | None Listed On Document |
Source: Multiple Listing Service of Bonita Springs-Estero
MLS Number: 225040977
APN: 422620104014
- 15928 Talon Terrace
- 15904 Talon Terrace
- 15836 Appalachian Dr
- 15920 Leaning Pine Ln
- 16000 Talon Terrace
- 15895 Leaning Pine Ln
- 42598 Adirondack Dr
- 15764 Appalachian Dr
- 16397 Preservation Blvd
- 16046 Preservation Blvd
- 43080 Boardwalk Loop
- 43095 Boardwalk Loop
- 15739 Appalachian Dr
- 16349 Preservation Blvd
- 16070 Preservation Blvd
- 16093 Preservation Blvd
- 43992 Boardwalk Loop Unit 1516
- 16336 Preservation Blvd
- 15919 Leaning Pine Ln
- 15871 Leaning Pine Ln
- 16397 Preservation Blvd
- 43992 Boardwalk Loop Unit 1526
- 16325 Preservation Blvd
- 43080 Boardwalk Loop
- 43992 Boardwalk Loop
- 43993 Boardwalk Loop Unit 1932
- 43993 Boardwalk Loop Unit 1941
- 43993 Boardwalk Loop Unit 1928
- 43993 Boardwalk Loop Unit 1924
- 43993 Boardwalk Loop Unit 1943
- 43993 Boardwalk Loop Unit 1927
- 43989 Boardwalk Loop Unit 2028
- 43989 Boardwalk Loop Unit 2022
- 43989 Boardwalk Loop Unit 2046
- 43989 Boardwalk Loop Unit 2024
- 43989 Boardwalk Loop Unit 2018
- 43989 Boardwalk Loop Unit 2042
- 43977 Boardwalk Loop Unit 2321 - Sanctuary retreat
