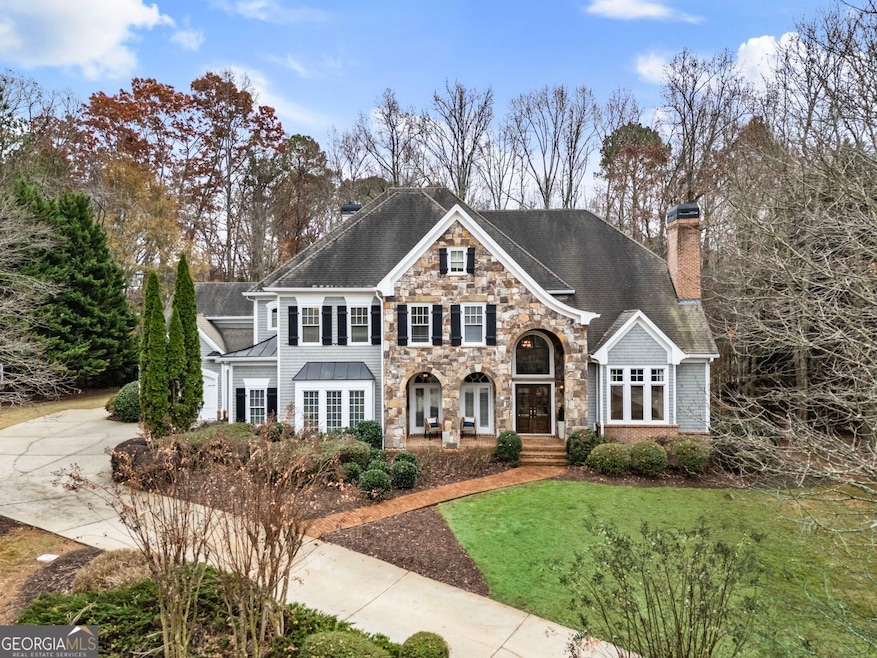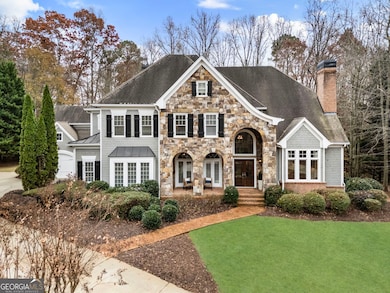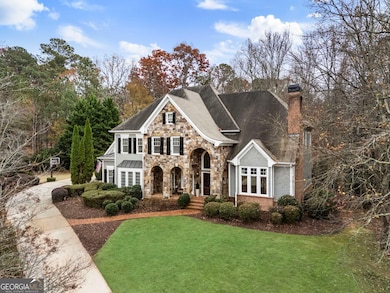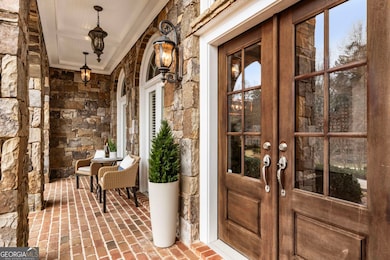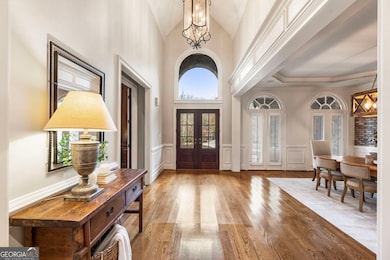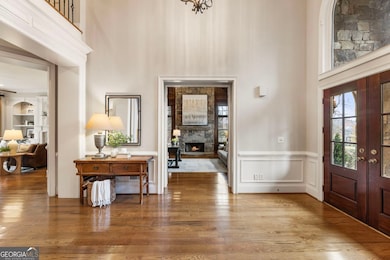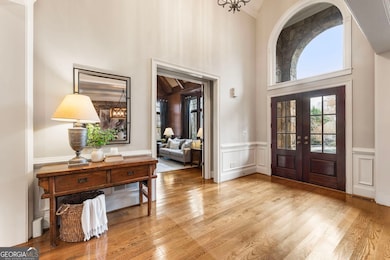15955 Meadow King Way Alpharetta, GA 30004
Estimated payment $11,877/month
Highlights
- Gated Community
- Clubhouse
- Living Room with Fireplace
- Summit Hill Elementary School Rated A
- Private Lot
- Vaulted Ceiling
About This Home
Set on a premium 1.59+ acre lot in the prestigious Manor Golf & Country Club, this custom-built estate marries timeless craftsmanship with a refined New England-coastal aesthetic. Cedar shake siding, natural stone accents, and a tranquil wooded backdrop create an atmosphere of warmth, privacy, and understated elegance from the moment you arrive. Inside, sunlight fills every room, drawing attention to the thoughtful architectural details and beautifully curated finishes throughout. The chef's kitchen is a standout-featuring a six-burner gas range, double ovens, warming drawer, oversized breakfast island, and generous walk-in pantry-perfectly designed for both effortless entertaining and everyday living. The kitchen flows seamlessly into a vaulted keeping room with wainscoting and a stone fireplace, offering a bright and welcoming gathering space. The dining room is equally inviting, defined by a textured brick accent wall, designer lighting, and a convenient butler's pantry to elevate hosting. A private main-level office-with French doors, vaulted ceilings, built-in bookshelves, walk-in closet, and its own stone fireplace-creates an ideal retreat for work, study, or quiet reading. Upstairs, the serene primary suite features a fireside sitting area, spa-inspired bath, and expansive custom closet. Three additional ensuite bedrooms provide comfort and privacy for family or guests. A separate main-level guest or au pair suite with easy outdoor access adds valuable flexibility. Outdoor living is effortless on the covered back porch overlooking peaceful, wooded surroundings. The spacious backyard offers ample room for a future pool and/or spa, creating the ultimate private oasis. Located within Milton's premier gated community, residents enjoy world-class amenities-indoor and outdoor pools, indoor and outdoor tennis courts, fitness center, yoga classes, casual and fine dining at the Manor clubhouse, and a year-round calendar of social events. The Tom Watson-designed golf course anchors a lifestyle centered on recreation, connection, and luxury. All just minutes from GA 400 and the exceptional shopping and dining found in Halcyon, Avalon, Crabapple, and downtown Alpharetta.
Home Details
Home Type
- Single Family
Est. Annual Taxes
- $18,184
Year Built
- Built in 2005
Lot Details
- 1.59 Acre Lot
- Cul-De-Sac
- Private Lot
HOA Fees
- $328 Monthly HOA Fees
Home Design
- European Architecture
- Composition Roof
- Stone Siding
- Stone
Interior Spaces
- 2-Story Property
- Central Vacuum
- Bookcases
- Beamed Ceilings
- Tray Ceiling
- Vaulted Ceiling
- Ceiling Fan
- Two Story Entrance Foyer
- Family Room
- Living Room with Fireplace
- 4 Fireplaces
- Home Office
- Pull Down Stairs to Attic
- Unfinished Basement
Kitchen
- Walk-In Pantry
- Double Oven
- Dishwasher
Flooring
- Wood
- Carpet
Bedrooms and Bathrooms
- Walk-In Closet
- Double Vanity
- Separate Shower
Parking
- 3 Car Garage
- Parking Accessed On Kitchen Level
- Garage Door Opener
Schools
- Summit Hill Elementary School
- Hopewell Middle School
- Cambridge High School
Utilities
- Forced Air Heating and Cooling System
- Heating System Uses Natural Gas
- Phone Available
- Cable TV Available
Listing and Financial Details
- Tax Lot 358
Community Details
Overview
- $7,025 Initiation Fee
- Association fees include security, tennis
- The Manor Subdivision
Recreation
- Community Pool
Additional Features
- Clubhouse
- Gated Community
Map
Home Values in the Area
Average Home Value in this Area
Tax History
| Year | Tax Paid | Tax Assessment Tax Assessment Total Assessment is a certain percentage of the fair market value that is determined by local assessors to be the total taxable value of land and additions on the property. | Land | Improvement |
|---|---|---|---|---|
| 2025 | $2,817 | $696,200 | $277,840 | $418,360 |
| 2023 | $16,371 | $580,000 | $220,880 | $359,120 |
| 2022 | $10,392 | $459,040 | $135,040 | $324,000 |
| 2021 | $9,087 | $346,560 | $74,520 | $272,040 |
| 2020 | $9,283 | $345,840 | $75,560 | $270,280 |
| 2019 | $1,836 | $371,840 | $93,400 | $278,440 |
| 2018 | $9,909 | $363,160 | $91,240 | $271,920 |
| 2017 | $9,643 | $342,440 | $88,640 | $253,800 |
| 2016 | $9,643 | $342,440 | $88,640 | $253,800 |
| 2015 | $11,231 | $342,440 | $88,640 | $253,800 |
| 2014 | $9,908 | $335,960 | $99,480 | $236,480 |
Property History
| Date | Event | Price | List to Sale | Price per Sq Ft | Prior Sale |
|---|---|---|---|---|---|
| 11/21/2025 11/21/25 | For Sale | $1,900,000 | +31.0% | $333 / Sq Ft | |
| 05/23/2022 05/23/22 | Sold | $1,450,000 | +1.8% | $259 / Sq Ft | View Prior Sale |
| 04/25/2022 04/25/22 | Pending | -- | -- | -- | |
| 03/24/2022 03/24/22 | For Sale | $1,425,000 | -- | $254 / Sq Ft |
Purchase History
| Date | Type | Sale Price | Title Company |
|---|---|---|---|
| Warranty Deed | $1,450,000 | -- | |
| Deed | $935,900 | -- |
Mortgage History
| Date | Status | Loan Amount | Loan Type |
|---|---|---|---|
| Previous Owner | $748,600 | New Conventional | |
| Previous Owner | $140,000 | Stand Alone Second |
Source: Georgia MLS
MLS Number: 10647975
APN: 22-5010-0320-036-8
- 16049 Hopewell Rd
- 2810 Manor Bridge Dr
- 2885 Manor Bridge Dr
- 16440 Hopewell Rd
- 4020 Cottage Park Ct
- 3940 Cottage Park Ct
- 15819 Winterfield Way
- 2930 Manorview Ln
- 16500 Hopewell Rd
- 16510 Hopewell Rd
- 16520 Hopewell Rd
- 2853 Stirling Ridge Ct
- 2960 Manorview Ln
- 16662 Phillips Rd
- 16047 Manor Club Dr
- 16540 Hopewell Rd
- 3720 Troon Overlook
- 2550 Grassview Dr
- 16660 Hopewell Rd
- 3145 Manor Bridge Dr
- 15905 Westbrook Rd
- 2995 Manorview Ln
- 6228 Lively Way
- 7590 Bromyard Terrace
- 6797 Campground Rd
- 15485 N Valley Creek Ln
- 17040 Birmingham Rd
- 7895 Wynfield Cir
- 6830 Rocking Horse Ln
- 7850 Wynfield Cir
- 6860 Rocking Horse Ln
- 7285 Wyngate Dr
- 5035 Hamptons Club Dr
- 6210 Elmshorn Way
- 14895 Freemanville Rd
- 4770 Adairview Cir Unit E
- 4770 Adairview Cir Unit C
- 4770 Adairview Cir Unit B
- 5110 Adairview Cir
- 4770 Adairview Cir Unit F
