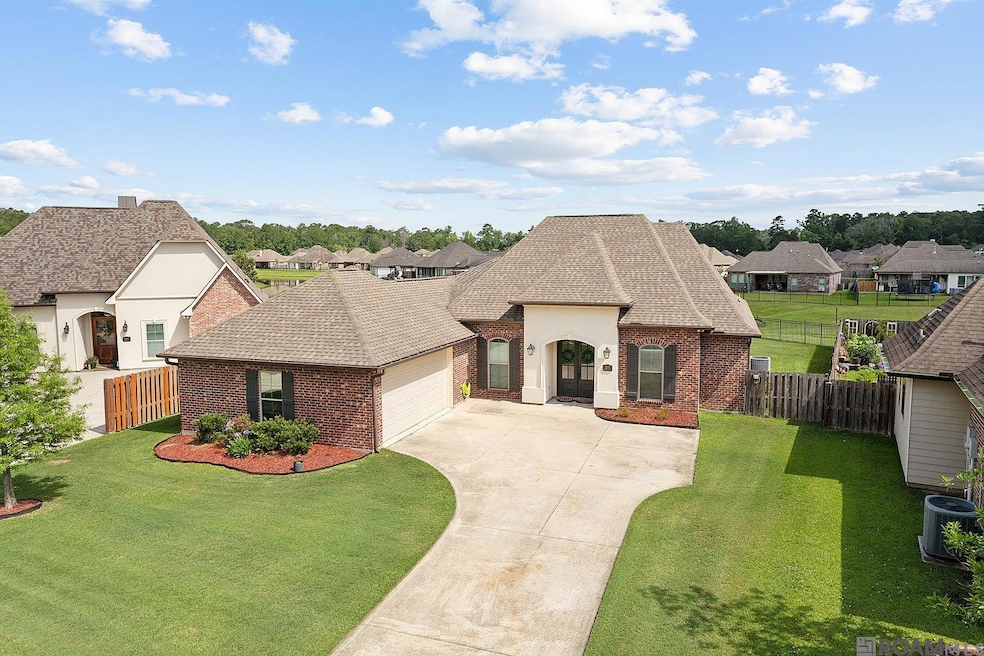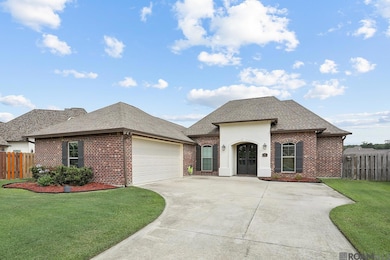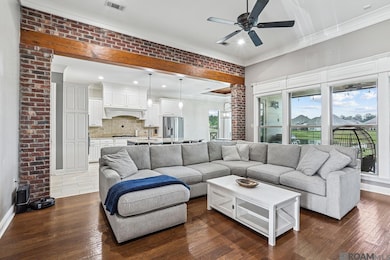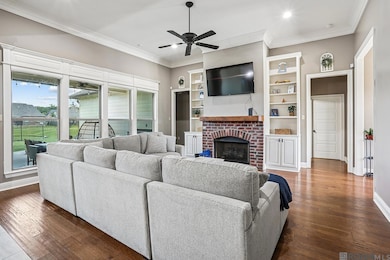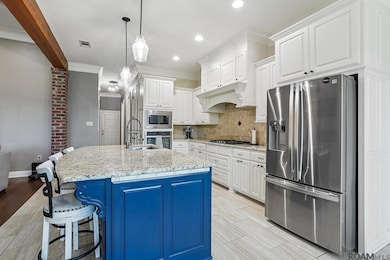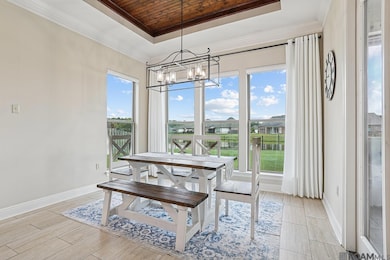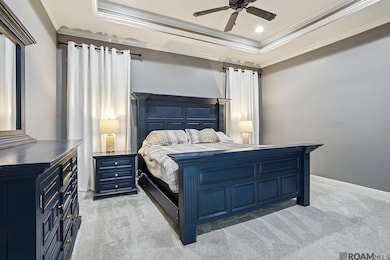15956 Redstone Ct Central, LA 70770
Estimated payment $2,312/month
Highlights
- Water Views
- French Architecture
- Tray Ceiling
- Bellingrath Hills Elementary School Rated A-
- Covered Patio or Porch
- Soaking Tub
About This Home
Welcome to this beautifully crafted 4 bedroom, 3 bathroom home built by Peter Pocorello in Central's school district that is perfectly situated on a serene waterfront lot. From the moment you step inside, you'll be captivated by the custom touches throughout—from the soaring ceilings with beautiful crown molding, built-ins, exposed wood beams, brick accents that add warmth and character. Designed with both comfort and style in mind, the open-concept living spaces offer abundant natural light and breathtaking views of the water. The chef’s kitchen seamlessly blends into the living and dining areas, making it perfect for entertaining or relaxing by the fireplace. This home has a triple-split floor plan and each bedroom is generously sized, with the primary suite offering a peaceful escape complete with a spa-like en-suite bathroom with double vanities, large soaker tub, and separate shower and spacious walk-in closet. Step outside to your private backyard oasis where you can enjoy morning coffee or evening sunsets around the gas firepit with a beautiful view of the water. This property offers the perfect blend of luxury and custom feel! It does not require flood insurance and has never flooded. Call to schedule your private showing!
Home Details
Home Type
- Single Family
Year Built
- Built in 2016
Lot Details
- 0.27 Acre Lot
- Lot Dimensions are 63x145x98x145
- Property is Fully Fenced
HOA Fees
- $42 Monthly HOA Fees
Parking
- 2 Car Garage
Home Design
- French Architecture
- Brick Exterior Construction
- Slab Foundation
- Shingle Roof
Interior Spaces
- 2,140 Sq Ft Home
- 1-Story Property
- Crown Molding
- Tray Ceiling
- Ceiling height of 9 feet or more
- Ceiling Fan
- Gas Log Fireplace
- Carpet
- Water Views
Kitchen
- Oven
- Gas Cooktop
- Dishwasher
- Disposal
Bedrooms and Bathrooms
- 4 Bedrooms
- En-Suite Bathroom
- Walk-In Closet
- 3 Full Bathrooms
- Double Vanity
- Soaking Tub
- Separate Shower
Outdoor Features
- Covered Patio or Porch
Utilities
- Cooling Available
- Heating Available
Community Details
- Built by Peter R. Pocorello Construction, Inc.
- Twin Lakes Estates Subdivision
Map
Home Values in the Area
Average Home Value in this Area
Tax History
| Year | Tax Paid | Tax Assessment Tax Assessment Total Assessment is a certain percentage of the fair market value that is determined by local assessors to be the total taxable value of land and additions on the property. | Land | Improvement |
|---|---|---|---|---|
| 2024 | $3,702 | $36,580 | $6,100 | $30,480 |
| 2023 | $3,717 | $36,580 | $6,100 | $30,480 |
| 2022 | $4,390 | $33,000 | $6,100 | $26,900 |
| 2021 | $4,390 | $33,000 | $6,100 | $26,900 |
| 2020 | $4,308 | $33,000 | $6,100 | $26,900 |
| 2019 | $4,436 | $33,000 | $6,100 | $26,900 |
| 2018 | $4,386 | $33,000 | $6,100 | $26,900 |
| 2017 | $4,386 | $33,000 | $6,100 | $26,900 |
| 2016 | $787 | $6,100 | $6,100 | $0 |
Property History
| Date | Event | Price | List to Sale | Price per Sq Ft | Prior Sale |
|---|---|---|---|---|---|
| 12/27/2025 12/27/25 | Pending | -- | -- | -- | |
| 09/30/2025 09/30/25 | Price Changed | $375,000 | -3.8% | $175 / Sq Ft | |
| 09/02/2025 09/02/25 | Price Changed | $389,900 | -2.5% | $182 / Sq Ft | |
| 05/26/2025 05/26/25 | For Sale | $399,900 | +21.2% | $187 / Sq Ft | |
| 07/12/2016 07/12/16 | Sold | -- | -- | -- | View Prior Sale |
| 06/13/2016 06/13/16 | Pending | -- | -- | -- | |
| 01/10/2016 01/10/16 | For Sale | $329,900 | -- | $154 / Sq Ft |
Purchase History
| Date | Type | Sale Price | Title Company |
|---|---|---|---|
| Warranty Deed | $329,900 | Champlin Title Inc |
Mortgage History
| Date | Status | Loan Amount | Loan Type |
|---|---|---|---|
| Open | $263,920 | New Conventional |
Source: Greater Baton Rouge Association of REALTORS®
MLS Number: 2025009732
APN: 03218635
- 16142 Redstone Dr
- 16045 Greycliff Ave
- 16035 Greycliff Ave
- 16124 Blackstone Dr
- 15725 El Ranchitos Ave
- 31425 Greenwell Springs Rd
- 15324 E Beaver Dr
- 25041 Old Greenwell Springs Rd
- 15179 W Beaver Dr
- 16367 Greenwell Spring Point Hudson Rd
- 16027 Greenwell Spring Point Hudson Rd
- 16033 Wiggins Dr
- 16033 Greenwell Spring Point Hudson Rd
- 14427 Crystal Dr
- 14223 Haverhill Ave
- 15336 Libra Ave
- 14062 Denham Rd
- 13758 Denham Rd
- 16649 Paint Ave
- 16520 Hubbs Rd
