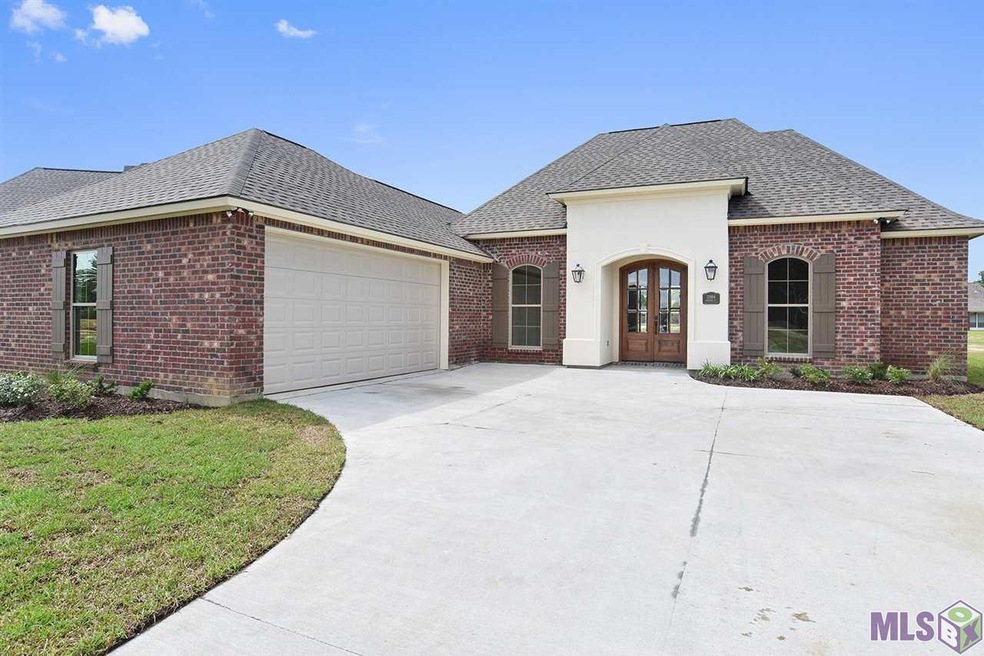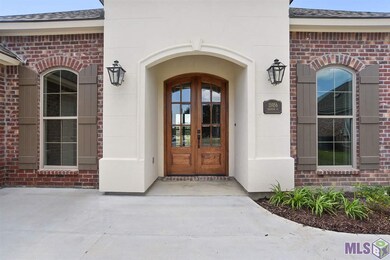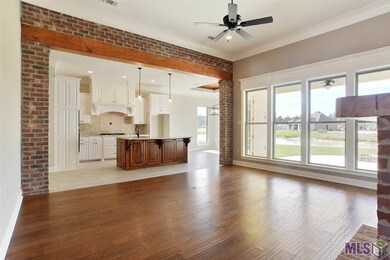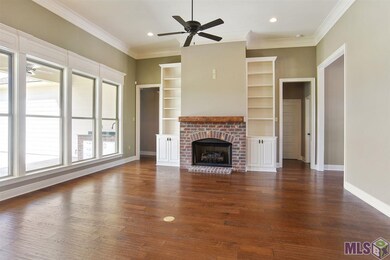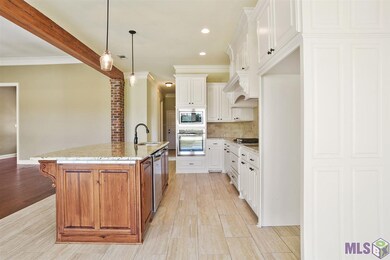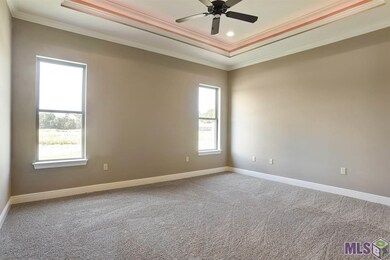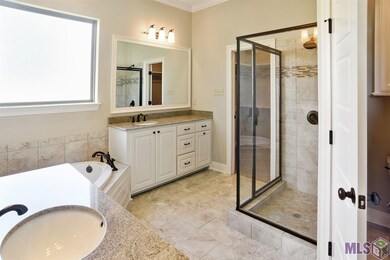
15956 Redstone Ct Central, LA 70770
Greenwell NeighborhoodHighlights
- Lake Front
- French Architecture
- Wood Flooring
- Bellingrath Hills Elementary School Rated A-
- Outdoor Fireplace
- Granite Countertops
About This Home
As of July 2016THE GREAT CITY OF CENTRAL PRESENTS TWIN LAKE ESTATES! A fabulous community in the highly sought after central school district... YOU will not be disappointed in this well designed subdivision of affordable up scale housing with all the bells and whistles conveniently located just off Denham Rd near the Greenwell Springs and Denham Rd intersection. PETE POCORELLO, with years of experience in custom building from cottages to million dollar homes, brings you fabulous floorplan designs that will be functional yet great for entertaining. His workmanship, amenities, and outdoor spaces are just a few of the things you will love. This home makes great use of a 4br/3ba design with open concept where modern blends meet with a french design in this home. Some of the many amenities you will enjoy are high ceilings, wood beams, custom cabinetry, granite, large master closet, and outdoor space accented with brick trimmed fire pit. Take in the water view from your back porch as you are conveniently located on the water and in a cul-de-pac. Enjoy the sidewalks, community lakes and green spaces. This subdivision is moving fast so don't miss out. Under Construction with a projected completion date at the end of April 2016. Call to view and pick out our colors.
Last Agent to Sell the Property
Mandy Benton Realty Group LLC License #0099563905 Listed on: 01/10/2016
Co-Listed By
Sheri Luce
Mandy Benton Realty Group LLC License #0995688590
Home Details
Home Type
- Single Family
Est. Annual Taxes
- $3,717
Year Built
- Built in 2016
Lot Details
- Lot Dimensions are 63x145x98x145
- Lake Front
- Landscaped
- Level Lot
HOA Fees
- $25 Monthly HOA Fees
Parking
- 2 Car Garage
Home Design
- French Architecture
- Brick Exterior Construction
- Slab Foundation
- Architectural Shingle Roof
- Stucco
Interior Spaces
- 2,140 Sq Ft Home
- 1-Story Property
- Built-in Bookshelves
- Crown Molding
- Beamed Ceilings
- Coffered Ceiling
- Ceiling height of 9 feet or more
- Ceiling Fan
- Gas Log Fireplace
- Entrance Foyer
- Living Room
- Breakfast Room
- Utility Room
- Attic Access Panel
- Fire and Smoke Detector
Kitchen
- Gas Oven
- Self-Cleaning Oven
- Gas Cooktop
- Microwave
- Dishwasher
- Granite Countertops
- Disposal
Flooring
- Wood
- Carpet
- Ceramic Tile
Bedrooms and Bathrooms
- 4 Bedrooms
- Split Bedroom Floorplan
- 3 Full Bathrooms
Laundry
- Laundry in unit
- Electric Dryer Hookup
Outdoor Features
- Covered patio or porch
- Outdoor Fireplace
- Exterior Lighting
Location
- Mineral Rights
Utilities
- Central Heating and Cooling System
- Heating System Uses Gas
- Cable TV Available
Community Details
- Built by Peter R. Pocorello Construction, Inc.
Ownership History
Purchase Details
Home Financials for this Owner
Home Financials are based on the most recent Mortgage that was taken out on this home.Similar Homes in the area
Home Values in the Area
Average Home Value in this Area
Purchase History
| Date | Type | Sale Price | Title Company |
|---|---|---|---|
| Warranty Deed | $329,900 | Champlin Title Inc |
Mortgage History
| Date | Status | Loan Amount | Loan Type |
|---|---|---|---|
| Open | $283,200 | New Conventional | |
| Closed | $263,920 | New Conventional |
Property History
| Date | Event | Price | Change | Sq Ft Price |
|---|---|---|---|---|
| 05/26/2025 05/26/25 | For Sale | $399,900 | +21.2% | $187 / Sq Ft |
| 07/12/2016 07/12/16 | Sold | -- | -- | -- |
| 06/13/2016 06/13/16 | Pending | -- | -- | -- |
| 01/10/2016 01/10/16 | For Sale | $329,900 | -- | $154 / Sq Ft |
Tax History Compared to Growth
Tax History
| Year | Tax Paid | Tax Assessment Tax Assessment Total Assessment is a certain percentage of the fair market value that is determined by local assessors to be the total taxable value of land and additions on the property. | Land | Improvement |
|---|---|---|---|---|
| 2024 | $3,717 | $36,580 | $6,100 | $30,480 |
| 2023 | $3,717 | $36,580 | $6,100 | $30,480 |
| 2022 | $4,390 | $33,000 | $6,100 | $26,900 |
| 2021 | $4,390 | $33,000 | $6,100 | $26,900 |
| 2020 | $4,308 | $33,000 | $6,100 | $26,900 |
| 2019 | $4,436 | $33,000 | $6,100 | $26,900 |
| 2018 | $4,386 | $33,000 | $6,100 | $26,900 |
| 2017 | $4,386 | $33,000 | $6,100 | $26,900 |
| 2016 | $787 | $6,100 | $6,100 | $0 |
Agents Affiliated with this Home
-
R
Seller's Agent in 2025
Rachael Taylor
Smart Move Real Estate
-
S
Seller's Agent in 2016
Shawn Wilson
Mandy Benton Realty Group LLC
-
S
Seller Co-Listing Agent in 2016
Sheri Luce
Mandy Benton Realty Group LLC
-
J
Buyer's Agent in 2016
Jill Vaughn
Mandy Benton Realty Group LLC
Map
Source: Greater Baton Rouge Association of REALTORS®
MLS Number: 2016000627
APN: 03218635
- 15937 Redstone Dr
- 16142 Redstone Dr
- 16035 Greycliff Ave
- 16124 Blackstone Dr
- 15154 White Oak Run Dr
- 31425 Greenwell Springs Rd
- 25191 Greenwell Springs Rd
- 16527 Pernecia Ave
- 25041 Old Greenwell Springs Rd
- 16924 Pernecia Ave
- 16936 Pernecia Ave
- 15064 W Beaver Dr
- 17109 Chickasaw Ave
- 16367 Greenwell Spring Point Hudson Rd
- 16027 Greenwell Spring Point Hudson Rd
- 16033 Wiggins Dr
- 16033 Greenwell Spring Point Hudson Rd
- 0 J L Fairchild Rd
- 0 J L Fairchild Rd Unit 2024004208
- 14334 Crystal Dr
