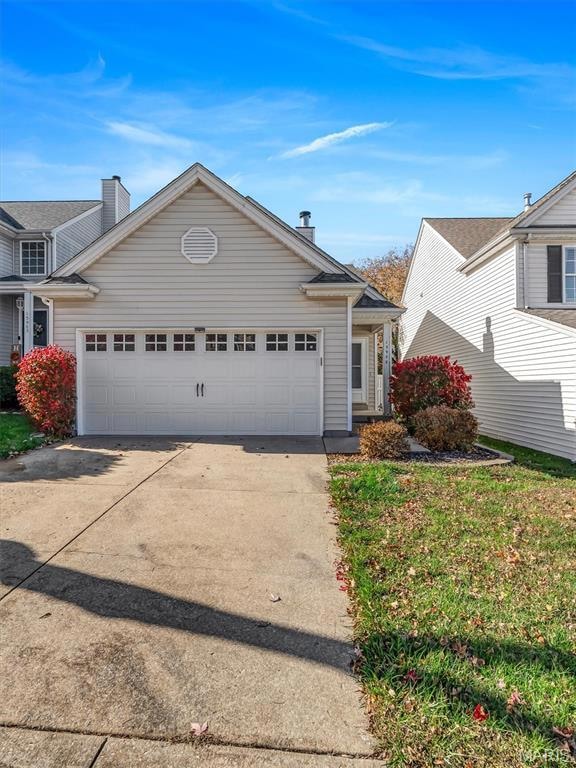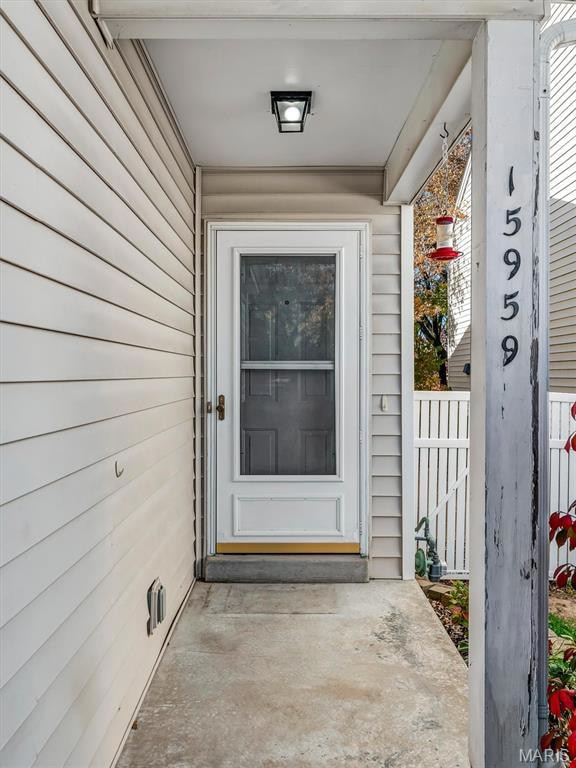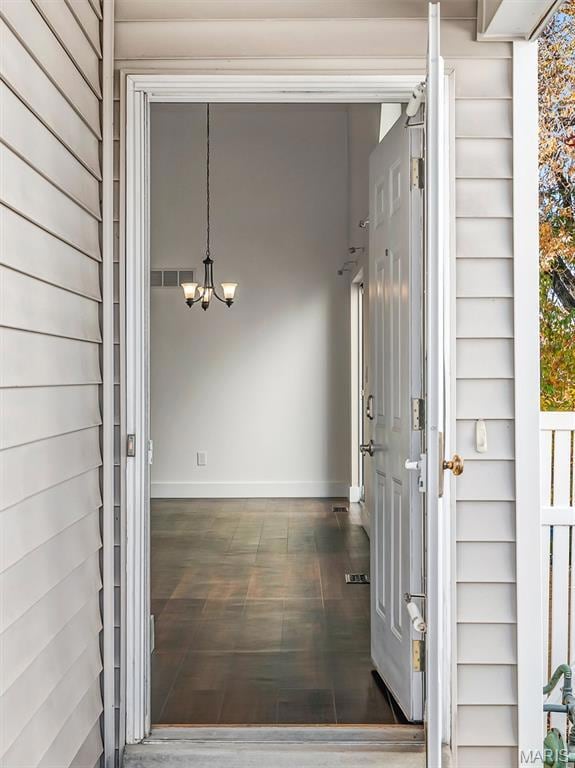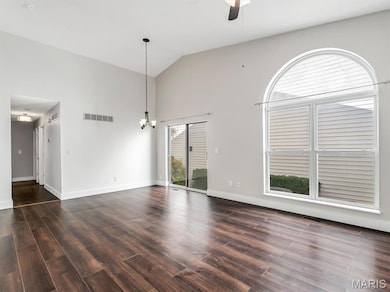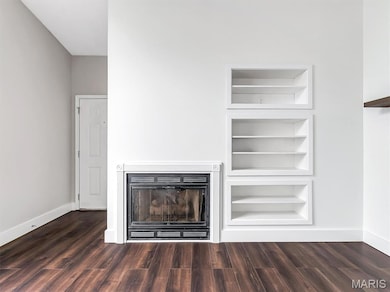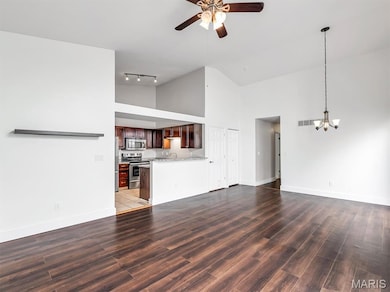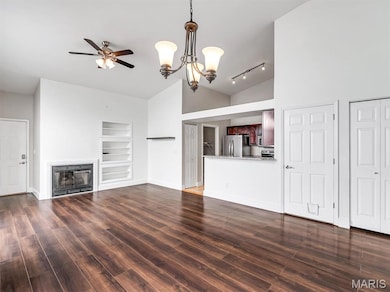15959 Sandalwood Creek Dr Ballwin, MO 63011
3
Beds
2
Baths
1,096
Sq Ft
3,920
Sq Ft Lot
Highlights
- Vaulted Ceiling
- Traditional Architecture
- Living Room
- Green Pines Elementary School Rated A
- 2 Car Attached Garage
- Laundry Room
About This Home
Single family homes in this area rarely come on the market for LEASE. Main floor living with a 2 car attached garage. Spacious living room/dining room with vaulted ceiling. Main floor laundry off the compact workable kitchen. Primary bedroom at rear with full bath, 2 more bedrooms and hall bath. Unfinished walk-out lower level has room for storage. Rockwood R-VI schools, Green Pines Elementary, Wildwood Middle School and Lafayette High School. Landlord requires no smoking and prefers no pets. Security deposit equal to one month's rent. Landlord willing to sign a 2 year lease. Applications through RentSpree.
Open House Schedule
-
Sunday, November 16, 20251:00 to 3:00 pm11/16/2025 1:00:00 PM +00:0011/16/2025 3:00:00 PM +00:00FOR RENT ONLY OPEN HOUSEAdd to Calendar
Home Details
Home Type
- Single Family
Year Built
- Built in 1996
Lot Details
- 3,920 Sq Ft Lot
- Gentle Sloping Lot
- Back Yard Fenced and Front Yard
- Zero Lot Line
HOA Fees
- $19 Monthly HOA Fees
Parking
- 2 Car Attached Garage
Home Design
- Traditional Architecture
- Vinyl Siding
Interior Spaces
- 1,096 Sq Ft Home
- 1-Story Property
- Vaulted Ceiling
- Living Room
- Dining Room
Flooring
- Ceramic Tile
- Luxury Vinyl Plank Tile
- Luxury Vinyl Tile
Bedrooms and Bathrooms
- 3 Bedrooms
- 2 Full Bathrooms
Laundry
- Laundry Room
- Laundry on main level
Unfinished Basement
- Walk-Out Basement
- Basement Storage
Schools
- Green Pines Elem. Elementary School
- Wildwood Middle School
- Lafayette Sr. High School
Utilities
- Forced Air Heating and Cooling System
Listing and Financial Details
- Property Available on 12/1/25
- Tenant pays for cable TV, electricity, grounds care, internet, security, trash, utilities, water
- 24 Month Lease Term
- Assessor Parcel Number 23V-52-0533
Community Details
Overview
- Hickory Manor Village C Association
Pet Policy
- No Pets Allowed
Map
Source: MARIS MLS
MLS Number: MIS25073833
APN: 23V-52-0533
Nearby Homes
- 2308 Sand Cherry Dr
- 17065 Sandalwood Creek Dr Unit A
- 16621 Green Pines Dr
- 2583 Hickory Manor Dr
- 16917 Kingstowne Place Dr
- 2413 Eatherton Rd
- 17025 Cambury Ln
- 2424 Eatherton Rd
- 17054 Cambury Ln
- 17006 Main St
- 16810 Westglen Farms Dr
- 2551 Forest Leaf Pkwy
- 17108 Lafayette Trails Ct
- 2452 Autumn Pines Dr
- 16567 Thunderhead Canyon Ct
- 17213 Lafayette Trails Dr
- Turnberry Plan at The Reserve at Wildwood - Designer Series
- Adams 3 Car Garage Plan at The Reserve at Wildwood - Liberty
- McKinley Plan at The Reserve at Wildwood - Liberty
- Hamilton II 3 Car Garage Plan at The Reserve at Wildwood - Liberty
- 17048 Sandalwood Creek Dr Unit C
- 17052 Sandalwood Creek Dr Unit E
- 16609 Green Pines Dr
- 16939 Hickory Forest Ln
- 16407 Westglen Farms Dr
- 2666 Regal Pine Ct
- 16318 Truman Rd
- 98 Waterside Dr
- 15970 Manchester Rd
- 2244 Kehrsglen Ct
- 329 Nantucket Dr
- 837 Portsdown Rd Unit 36A
- 920 Quail Terrace Ct
- 570 Castle Ridge Dr
- 170 Steamboat Ln
- 1137 New Ballwin Oaks Dr
- 914 Shandra Dr
- 500 Seven Trails Dr
- 1904 York Ridge Ct
- 17640 Hitching Post Ct
