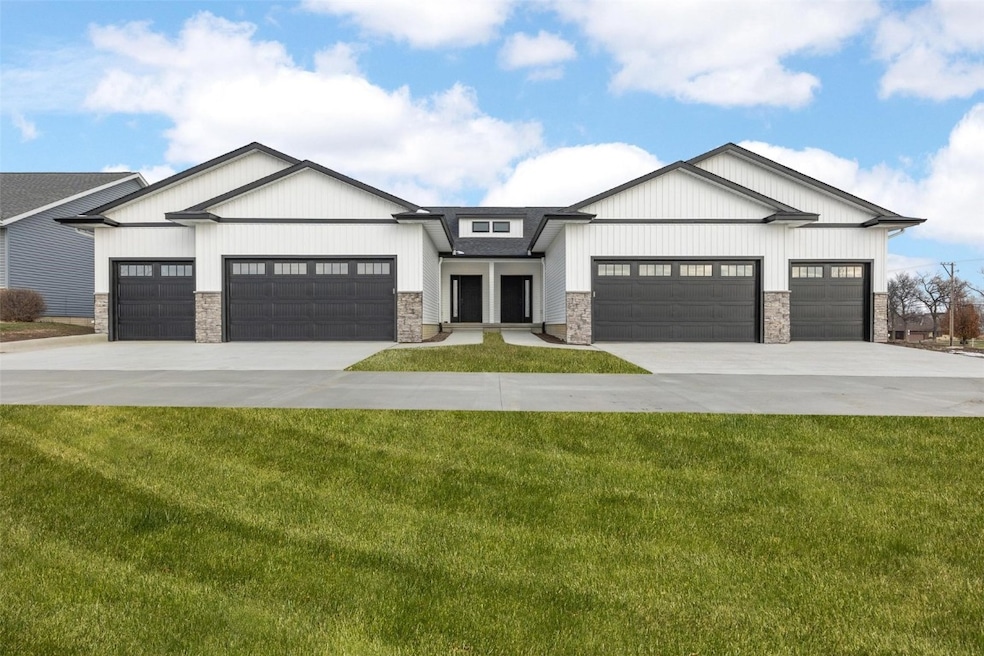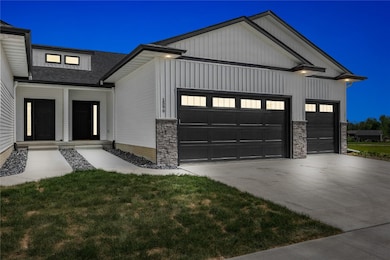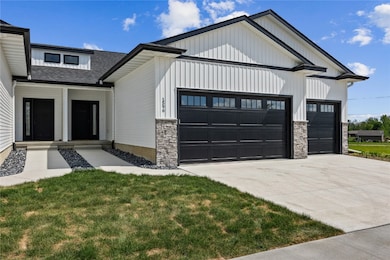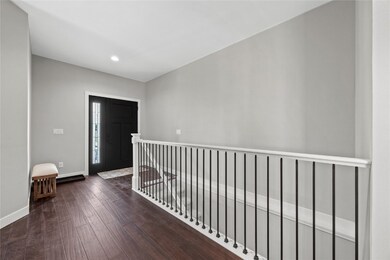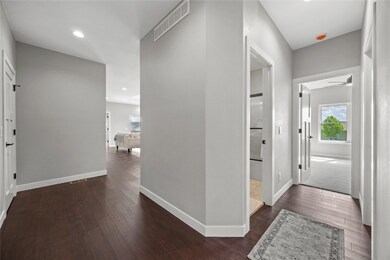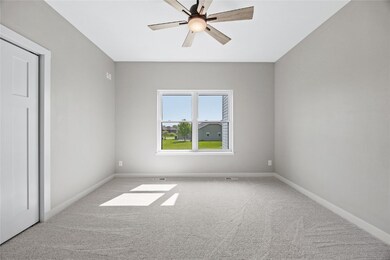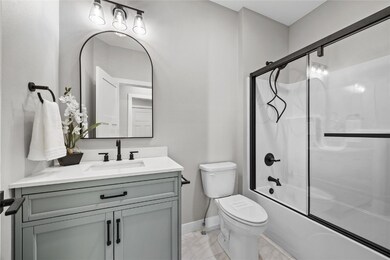1596 Connection Ave Marion, IA 52302
Estimated payment $2,356/month
Highlights
- New Construction
- Deck
- 3 Car Attached Garage
- Indian Creek Elementary School Rated A-
- Vaulted Ceiling
- Laundry Room
About This Home
Open floor plan with over 2700 finished sq. ft., featuring 2 bedrooms on the main floor with a private master suite in the back of the home, 1 in the front of the home and 2 additional bedrooms in the lower level, 3 full bathrooms total, HUGE kitchen with an excessive amount of granite counter space and pull up to the long breakfast bar for convenience, main floor laundry includes a new washer and dryer, vaulted ceiling, large viewing windows off the main living room, dining area, large corner electric fireplace in the living room, large covered porch off the living room, large finished lower level and a 3 car garage! Tired of new construction that doesn't include all the appliances, well that is certainly not the case here. Ready for your viewing and to make it yours today. Please note the back yard grass has been added to the pictures, back yard has been seeded.
Property Details
Home Type
- Condominium
Est. Annual Taxes
- $348
Year Built
- Built in 2024 | New Construction
HOA Fees
- $100 Monthly HOA Fees
Parking
- 3 Car Attached Garage
- Garage Door Opener
- On-Street Parking
- Off-Street Parking
Home Design
- Poured Concrete
- Frame Construction
- Vinyl Siding
- Stone
Interior Spaces
- 1-Story Property
- Wired For Sound
- Vaulted Ceiling
- Electric Fireplace
- Living Room with Fireplace
- Combination Kitchen and Dining Room
- Basement Fills Entire Space Under The House
Kitchen
- Range
- Microwave
- Dishwasher
Bedrooms and Bathrooms
- 4 Bedrooms
- 3 Full Bathrooms
Laundry
- Laundry Room
- Laundry on main level
Outdoor Features
- Deck
Schools
- Indian Creek Elementary School
- Excelsior Middle School
- Linn Mar High School
Utilities
- Forced Air Heating and Cooling System
- Heating System Uses Gas
- Gas Water Heater
Listing and Financial Details
- Assessor Parcel Number 101938201700000
Community Details
Overview
- Built by Premiere Plus
Pet Policy
- Pets Allowed
Map
Home Values in the Area
Average Home Value in this Area
Property History
| Date | Event | Price | Change | Sq Ft Price |
|---|---|---|---|---|
| 07/21/2025 07/21/25 | Price Changed | $420,000 | -1.2% | $155 / Sq Ft |
| 03/26/2025 03/26/25 | Price Changed | $425,000 | -4.3% | $156 / Sq Ft |
| 02/04/2025 02/04/25 | Price Changed | $443,900 | -1.1% | $163 / Sq Ft |
| 12/05/2024 12/05/24 | For Sale | $448,900 | -- | $165 / Sq Ft |
Source: Cedar Rapids Area Association of REALTORS®
MLS Number: 2408252
- 0 Lot 1 Hunters Field 13th Addition
- 1617 Hunters Field Ln
- 4390 Flagstick Dr
- 1350 Huntington Hills Dr
- 4135 Tall Pines Ct
- 0 Winslow Rd Unit Bridge Creek Additio
- 5524 Cimarron Ct
- Lot 6 Tower Terr Rd Irish Dr
- 214 Williams Dr
- 1600 Hunters Creek Way Unit 1600
- 1562 Hunters Creek Way Unit 1562
- 3904 Shady Oaks Dr
- 1727 Hunters Creek Way Unit 1727
- 5510 Hunters Ridge Ct
- 1845 Hunters Creek Way Unit 1845
- 4199 Brookside Dr
- 4018 Peridot Dr
- 5195 Winslow Rd
- 2933 Clubhouse Dr
- 2933 Clubhouse Dr and 2935
- 3205 8th St Unit 1
- 740 Magnolia Ln Unit 2
- 600 Bentley Dr
- 2255 8th Ave Unit 2
- 825 26th St
- 182 8th Ave Unit 182 Lower Unit
- 1107 7th Ave
- 2274 5th Ave
- 3920 Highway 151
- 6741 C Ave NE
- 830 Blairs Ferry Rd
- 1197 Blairs Ferry Rd
- 427 Ashton Place NE
- 635 Ashton Place NE
- 648 Marion Blvd
- 663 Boyson Rd NE
- 190-210 Ridge Dr
- 850 Bridgit Ln SE
- 810-830 Bridgit Ln SE
- 6214 Rockwell Dr NE
