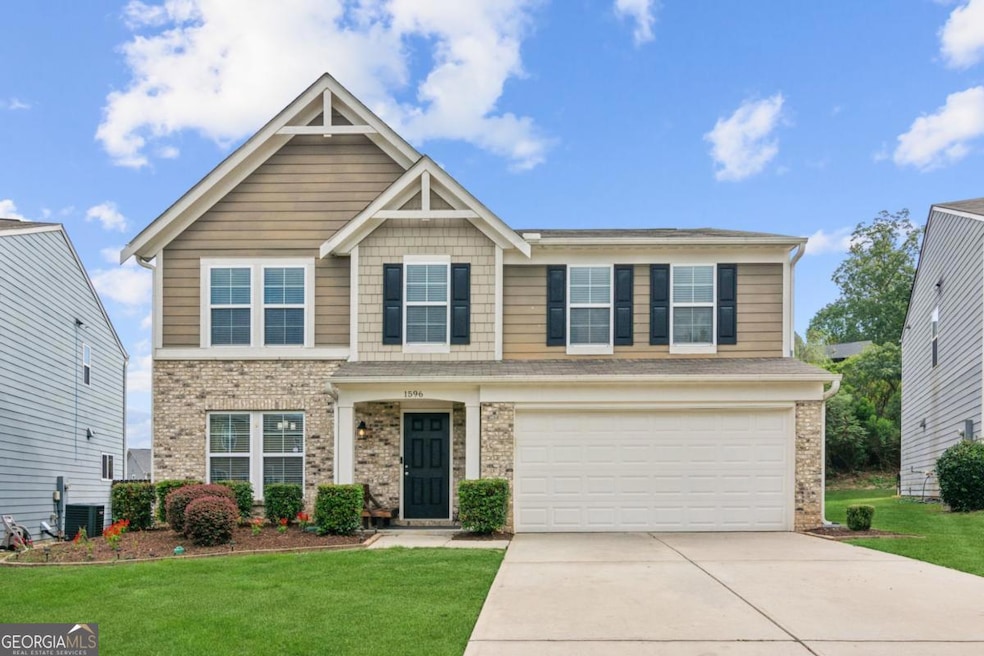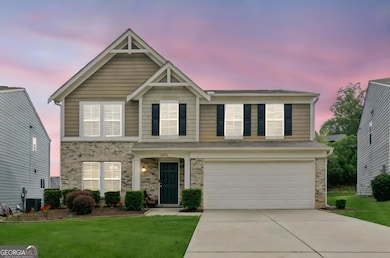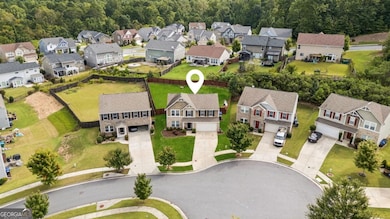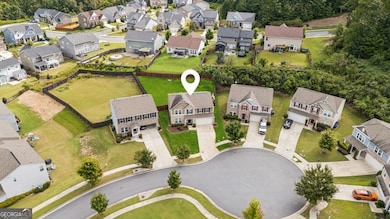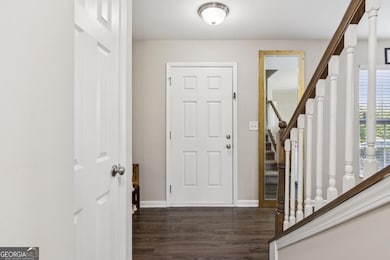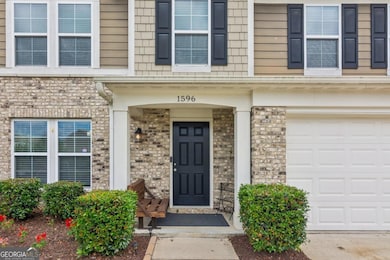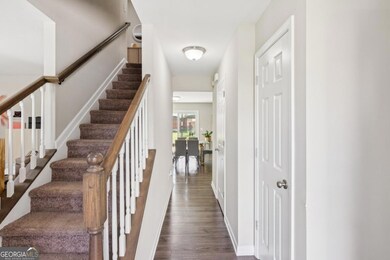1596 Garden View Dr Sugar Hill, GA 30518
Estimated payment $2,841/month
Highlights
- Craftsman Architecture
- Clubhouse
- Community Pool
- Sycamore Elementary School Rated A-
- Private Lot
- Tennis Courts
About This Home
** Motivated Seller ** ** Price Improvement ** This beautiful home features an open-concept kitchen and family room, perfect for modern living. The kitchen shines with brand-new appliances, stone countertops, and a seamless flow into the living space, while a separate dining room offers the perfect spot for gatherings. Upstairs, you'll find 4 spacious bedrooms, including a comfortable owner's suite. Enjoy the outdoors in the large fenced backyard, ideal for play and entertaining. Located just minutes from downtown Sugar Hill's shops, dining, and entertainment, this home also sits in a community with swimming, tennis, and a playground. All appliances are included-making this a truly move-in ready home!
Listing Agent
Keller Williams Realty Atl. Partners Brokerage Phone: 6788233003 License #415485 Listed on: 09/09/2025

Home Details
Home Type
- Single Family
Est. Annual Taxes
- $5,668
Year Built
- Built in 2017
Lot Details
- 0.26 Acre Lot
- Cul-De-Sac
- Back Yard Fenced
- Private Lot
HOA Fees
- $77 Monthly HOA Fees
Parking
- 2 Car Garage
Home Design
- Craftsman Architecture
- Traditional Architecture
- Brick Exterior Construction
- Slab Foundation
- Composition Roof
- Concrete Siding
Interior Spaces
- 2,071 Sq Ft Home
- 2-Story Property
- Entrance Foyer
- Family Room with Fireplace
- Formal Dining Room
- Pull Down Stairs to Attic
- Fire and Smoke Detector
Kitchen
- Walk-In Pantry
- Microwave
- Dishwasher
- Kitchen Island
- Disposal
Flooring
- Carpet
- Laminate
Bedrooms and Bathrooms
- 4 Bedrooms
- Double Vanity
Laundry
- Laundry Room
- Laundry on upper level
- Dryer
- Washer
Outdoor Features
- Patio
Location
- Property is near schools
- Property is near shops
Schools
- Sycamore Elementary School
- Lanier Middle School
- Lanier High School
Utilities
- Central Heating and Cooling System
- Underground Utilities
- Electric Water Heater
- Cable TV Available
Community Details
Overview
- Association fees include swimming, tennis
- The Infield Subdivision
Amenities
- Clubhouse
Recreation
- Tennis Courts
- Community Playground
- Community Pool
Map
Home Values in the Area
Average Home Value in this Area
Tax History
| Year | Tax Paid | Tax Assessment Tax Assessment Total Assessment is a certain percentage of the fair market value that is determined by local assessors to be the total taxable value of land and additions on the property. | Land | Improvement |
|---|---|---|---|---|
| 2024 | $5,668 | $162,400 | $38,800 | $123,600 |
| 2023 | $5,668 | $158,520 | $34,000 | $124,520 |
| 2022 | $4,360 | $149,960 | $30,000 | $119,960 |
| 2021 | $3,649 | $111,800 | $26,000 | $85,800 |
| 2020 | $4,021 | $107,520 | $24,000 | $83,520 |
| 2019 | $3,995 | $103,200 | $24,000 | $79,200 |
Property History
| Date | Event | Price | List to Sale | Price per Sq Ft |
|---|---|---|---|---|
| 11/17/2025 11/17/25 | Pending | -- | -- | -- |
| 10/24/2025 10/24/25 | Price Changed | $435,000 | -1.1% | $210 / Sq Ft |
| 09/09/2025 09/09/25 | For Sale | $440,000 | -- | $212 / Sq Ft |
Purchase History
| Date | Type | Sale Price | Title Company |
|---|---|---|---|
| Warranty Deed | $252,090 | -- | |
| Warranty Deed | $61,096 | -- |
Source: Georgia MLS
MLS Number: 10603176
APN: 7-304-311
- 1558 Paramount View Trace
- 1511 Paramount Ln
- 5332 Paramount View Way
- 1488 Willow Grove Rd
- 1647 Shire Village Dr
- 1727 Shire Village Dr
- 5347 Blossom Brook Dr
- 5437 Blossom Brook Dr
- 1640 Primrose Park Rd
- 1242 Ainsworth Alley Unit Lot 40
- 6945 Melody Ridge Rd
- 6955 Melody Ridge Rd
- 6934 Melody Ridge Rd
- 1230 Ainsworth Alley Unit Lot 34
- 1520 Primrose Park Rd
- 1567 Maplecliff Way
