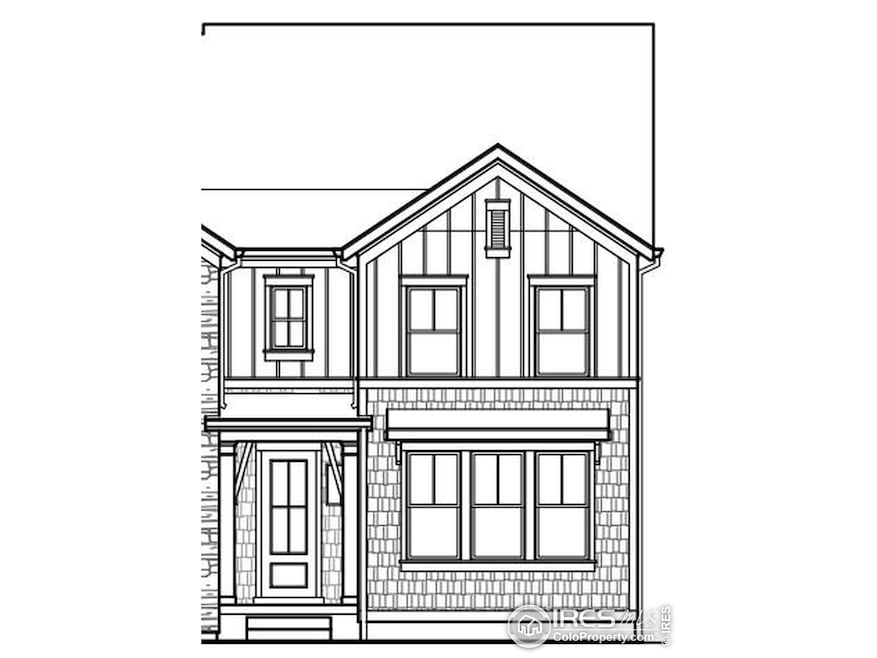
Estimated payment $3,997/month
Highlights
- Fitness Center
- Under Construction
- Open Floorplan
- Black Rock Elementary School Rated A-
- Spa
- Clubhouse
About This Home
Builder offering incentives towards rate buy-down and closing costs! You will immediately notice the difference when you walk into your new home. This beautiful duplex home offers 9 foot ceilings with 8 foot doors on the main level. A large kitchen outfitted with top-of-the-line Whirlpool stainless steel appliances, endless cabinetry, pantry and large island is the show stopper of this home. Next to the kitchen there is room for a separate dining area and living room. Separated behind the kitchen is a powder bathroom, and a sizable attached two car garage with an 8 foot automatic garage door. Upstairs, there is a total of 3 bedrooms with Laundry room and shared bathroom with tub in the hall. The primary suite boasts an elegant tray ceiling, spacious walk-in closet and bathroom with double vanities and spa like shower. Don't forget your 5' fully encapsulated crawl space for all of your storage needs and access to a fully fenced side yard from your garage. This 3 bed, 2.5 bath home is one of the first available in this distinctive community with incredible views of the front range. Westerly is designed with almost 40% open space. The community will include miles of walking trails, parks, a future school site, and a Village Center. Additionally, "The Waypoint" amenity center welcomes you to lounge by the resort style pool, relax in the year round hot tub, workout in our large fitness facility, warm up by one of several fire pits, BBQ with friends, watch a game on the big screen or catch up with neighbors in the Latitude room with a coffee by the fireplace.
Townhouse Details
Home Type
- Townhome
Est. Annual Taxes
- $1,035
Year Built
- Built in 2025 | Under Construction
Lot Details
- 3,852 Sq Ft Lot
- Fenced
- Sprinkler System
- Private Yard
HOA Fees
- $105 Monthly HOA Fees
Parking
- 2 Car Attached Garage
- Garage Door Opener
Home Design
- Half Duplex
- Wood Frame Construction
- Composition Roof
Interior Spaces
- 2,037 Sq Ft Home
- 2-Story Property
- Open Floorplan
- Ceiling height of 9 feet or more
- Double Pane Windows
- Loft
- Crawl Space
Kitchen
- Eat-In Kitchen
- Gas Oven or Range
- Self-Cleaning Oven
- Microwave
- Dishwasher
- Kitchen Island
- Disposal
Flooring
- Carpet
- Luxury Vinyl Tile
Bedrooms and Bathrooms
- 3 Bedrooms
- Walk-In Closet
- Primary Bathroom is a Full Bathroom
Home Security
Outdoor Features
- Spa
- Patio
Schools
- Highlands Elementary School
- Soaring Heights Pk-8 Middle School
- Erie High School
Additional Features
- Garage doors are at least 85 inches wide
- Energy-Efficient HVAC
- Forced Air Heating and Cooling System
Listing and Financial Details
- Home warranty included in the sale of the property
- Assessor Parcel Number R8970752
Community Details
Overview
- Association fees include common amenities, trash, management
- Built by SLC Homes
- Westerly Fg1 Subdivision, Magnolia Floorplan
Amenities
- Clubhouse
- Business Center
- Recreation Room
Recreation
- Community Playground
- Fitness Center
- Community Pool
- Park
- Hiking Trails
Pet Policy
- Dogs and Cats Allowed
Security
- Fire and Smoke Detector
Map
Home Values in the Area
Average Home Value in this Area
Tax History
| Year | Tax Paid | Tax Assessment Tax Assessment Total Assessment is a certain percentage of the fair market value that is determined by local assessors to be the total taxable value of land and additions on the property. | Land | Improvement |
|---|---|---|---|---|
| 2025 | $1,035 | $19,060 | $19,060 | -- |
| 2024 | $1,035 | $19,060 | $19,060 | -- |
| 2023 | $974 | $5,580 | $5,580 | $0 |
| 2022 | $59 | $340 | $340 | $0 |
| 2021 | $7 | $10 | $10 | $0 |
Property History
| Date | Event | Price | Change | Sq Ft Price |
|---|---|---|---|---|
| 08/27/2025 08/27/25 | For Sale | $699,900 | -- | $344 / Sq Ft |
Purchase History
| Date | Type | Sale Price | Title Company |
|---|---|---|---|
| Special Warranty Deed | $536,700 | Fntg Nc (Fidelity National Tit |
Similar Homes in Erie, CO
Source: IRES MLS
MLS Number: 1042343
APN: R8970752
- 1588 Peach Ave
- 1580 Peach Ave
- 145 Washington St
- 151 Washington St
- 161 Washington St
- 165 Washington St
- 171 Washington St
- 193 Liberty St
- 223 Washington St
- 91 Westerly Blvd
- 97 Westerly Blvd
- 1478 Peach Ave
- 175 Westerly Blvd
- 38 Waterford St
- 46 Waterford St
- 54 Waterford St
- Townhome - Superior 3-Unit Plan at Westerly - Townhomes
- Destination - Keystone Plan at Westerly - Westerly
- Destination - Telluride Plan at Westerly - Westerly
- Destination - Dillon Plan at Westerly - Westerly
- 1300 Colliers Pkwy
- 870 Golden Peak Dr
- 429 Ambrose St
- 106 Pierce St
- 1834 Alpine Dr
- 678 176th Ave
- 17728 Cherokee St
- 2327 Dogwood Cir
- 98 Jackson Place
- 2284 Dogwood Cir
- 121 S Mcgregor Cir
- 1983 Cedarwood Place
- 1983 Cedarwood Place Unit 1983
- 1243 Tyler Place
- 1237 St John St
- 363 Tynan Dr
- 16893 Palisade Loop
- 1450 Blue Sky Way Unit 12-105
- 16815 Huron St
- 16785 Sheridan Pkwy

