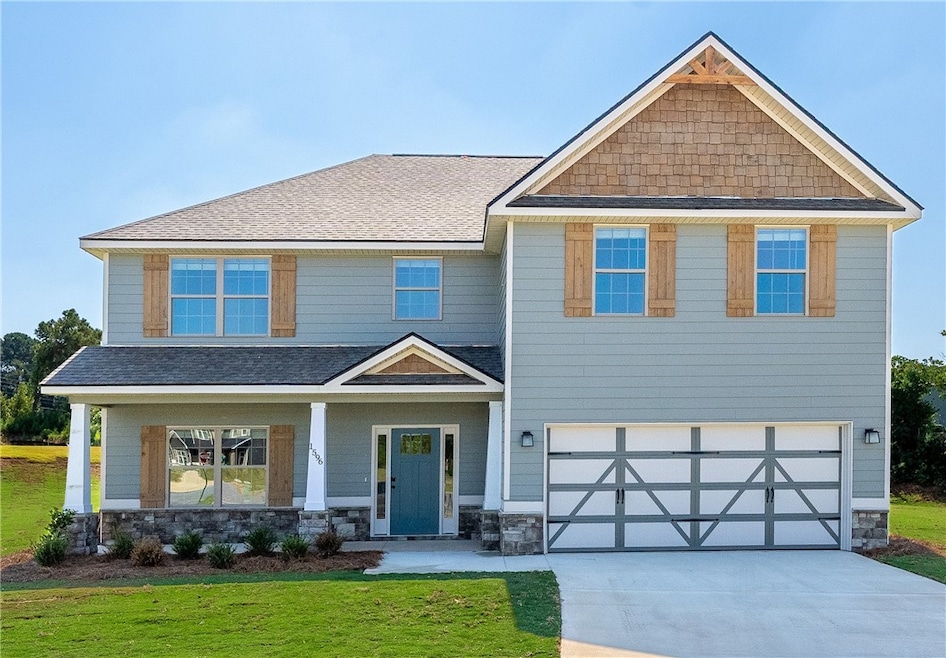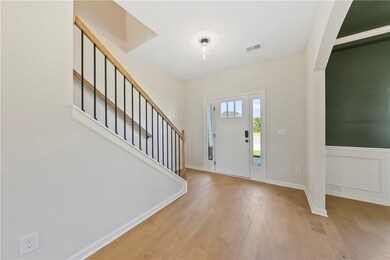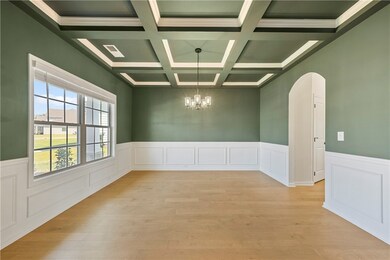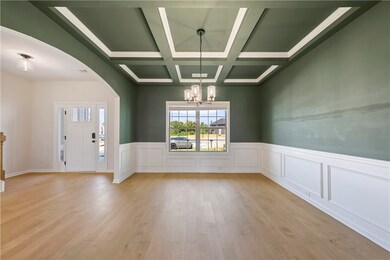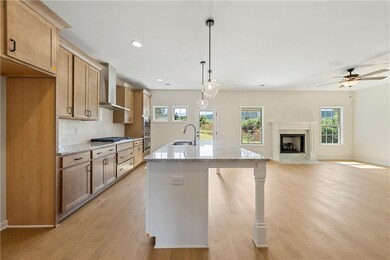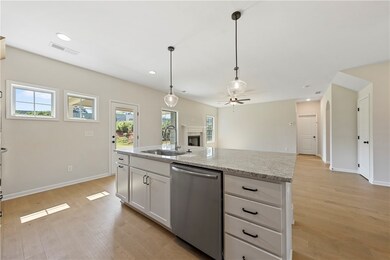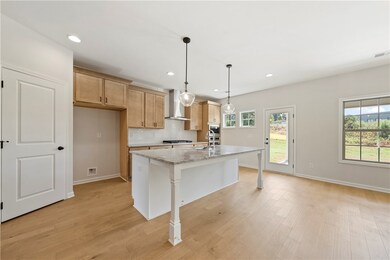1596 Pressfield Path Auburn, AL 36830
Estimated payment $2,563/month
Highlights
- New Construction
- 2 Fireplaces
- Breakfast Area or Nook
- Wood Flooring
- Covered Patio or Porch
- Walk-In Pantry
About This Home
Welcome to The Landings at Academy Drive — a Hughston Homes community in Auburn, Alabama. The Cannaberra B plan with 2864 SF of Elegant Living Space. Inviting Entry Foyer, Formal Dining w/Coffered Ceilings, Great Room with Gas Fireplace. The Luxury Kitchen includes Ample Quality Cabinetry, Gourmet Appliances, Single Wall Oven/Micro Combo, Gas Cooktop, SS Vent Hood & Luxury Dishwasher. Granite Countertops & Herringbone Tile Backsplash. TheLarge Kitchen Island, Breakfast Area & Walk-in Pantry. Owner’s Entry with our Signature Drop Zone. 5th Bedroom & Full Bath on Main Level. Upstairs Leads to an Expansive Owner’s Suite. Owner’s Bath with Tile Shower, Garden Tub, Vanity w/ Quartz Countertops & Spacious Walk-in Closet. Additional Bedrooms w/Tons of Closet Space. Enjoy Hardwood Flooring throughout most Living Spaces on Main Level, 2 Car Garage & our Signature Gameday Patio with Fireplace, Perfect for Outdoor Living. Tons of Included Features: Spray Foam Insulation, Gas Tankless Water Heater, 2” Blinds on Front of the Home, Gourmet Kitchen, Gameday Patio & Quality Craftsman Style will set us apart. Elevate your lifestyle with Home Automation, Keyless Entry, Video Doorbell, Automated Front Porch Light, and more!
Home Details
Home Type
- Single Family
Est. Annual Taxes
- $567
Year Built
- Built in 2025 | New Construction
Lot Details
- 0.33 Acre Lot
- Cul-De-Sac
- Sprinkler System
Parking
- 2 Car Attached Garage
Home Design
- Slab Foundation
- Cement Siding
- Stone
Interior Spaces
- 2,864 Sq Ft Home
- 2-Story Property
- Ceiling Fan
- 2 Fireplaces
- Wood Burning Fireplace
- Self Contained Fireplace Unit Or Insert
- Gas Log Fireplace
- Formal Dining Room
- Home Security System
- Washer and Dryer Hookup
Kitchen
- Breakfast Area or Nook
- Eat-In Kitchen
- Walk-In Pantry
- Oven
- Gas Range
- Microwave
- Dishwasher
- Kitchen Island
Flooring
- Wood
- Carpet
- Ceramic Tile
Bedrooms and Bathrooms
- 5 Bedrooms
- 3 Full Bathrooms
- Soaking Tub
- Garden Bath
Outdoor Features
- Covered Patio or Porch
Schools
- Cary Woods/Pick Elementary And Middle School
Utilities
- Central Air
- Heat Pump System
- Underground Utilities
Community Details
- Property has a Home Owners Association
- Built by Hughston Homes
- The Landings At Academy Drive Subdivision
Map
Home Values in the Area
Average Home Value in this Area
Tax History
| Year | Tax Paid | Tax Assessment Tax Assessment Total Assessment is a certain percentage of the fair market value that is determined by local assessors to be the total taxable value of land and additions on the property. | Land | Improvement |
|---|---|---|---|---|
| 2024 | $567 | $10,500 | $10,500 | $0 |
Property History
| Date | Event | Price | List to Sale | Price per Sq Ft |
|---|---|---|---|---|
| 10/13/2025 10/13/25 | Pending | -- | -- | -- |
| 06/02/2025 06/02/25 | For Sale | $477,400 | -- | $167 / Sq Ft |
Source: Lee County Association of REALTORS®
MLS Number: 175209
APN: 09-05-16-2-001-035-000
- Camden Plan at The Landings at Academy Drive
- Cannaberra Plan at The Landings at Academy Drive
- Aspen Plan at The Landings at Academy Drive
- Maple Plan at The Landings at Academy Drive
- Jackson Plan at The Landings at Academy Drive
- Alder Plan at The Landings at Academy Drive
- Cypress Plan at The Landings at Academy Drive
- Harrison Plan at The Landings at Academy Drive
- Belmont Plan at The Landings at Academy Drive
- Oakwood Plan at The Landings at Academy Drive
- 1464 Academy Dr
- 1304 Mcalpine Ridge
- 1302 Mcalpine Ridge
- 1303 Mcalpine Ridge
- 1342 Rothbard Ln
