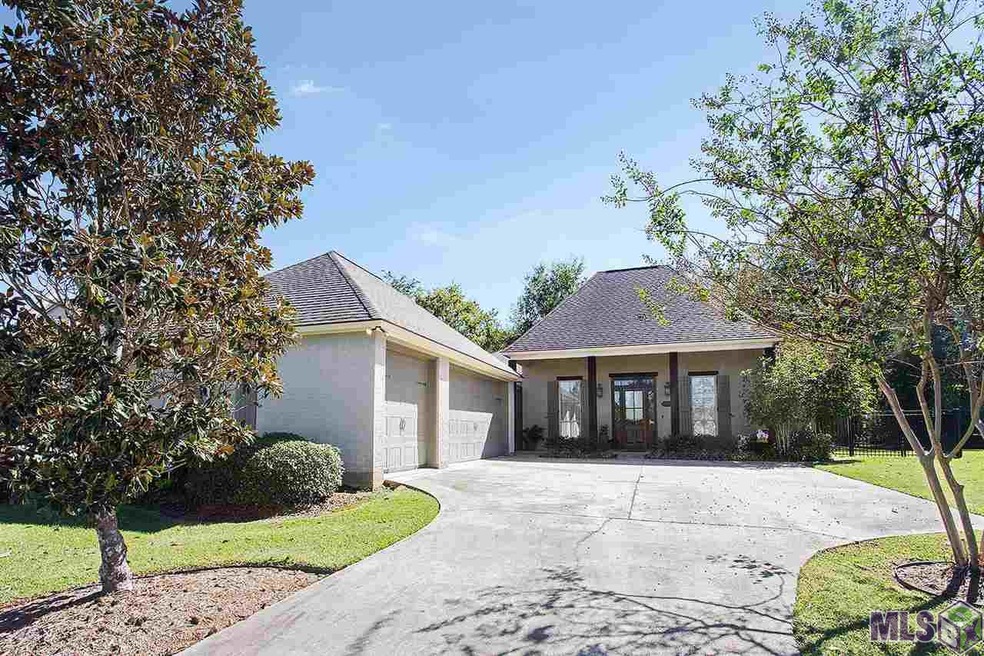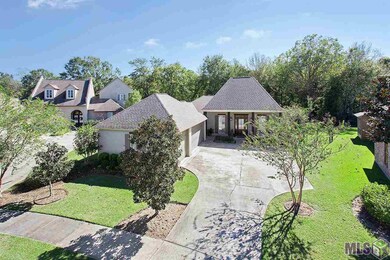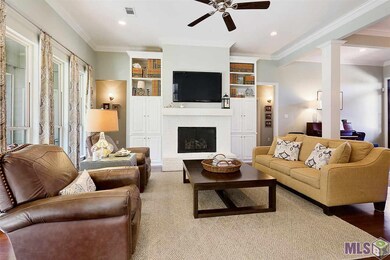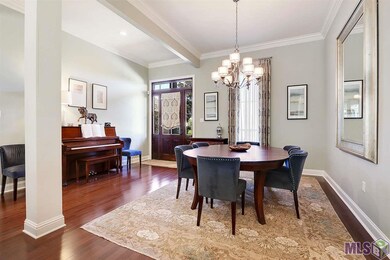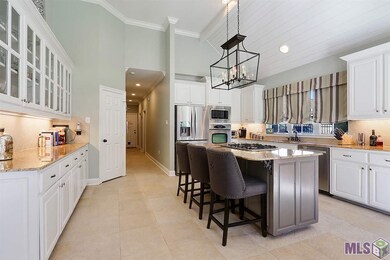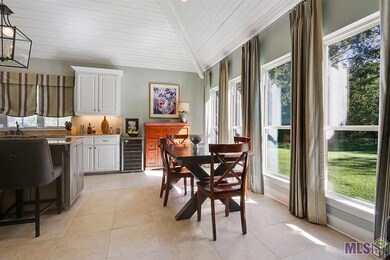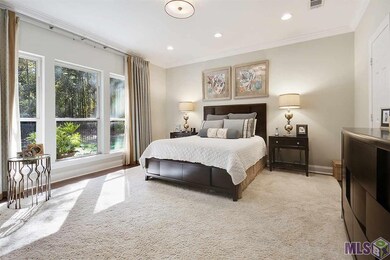
1596 Royal Troon Ct Zachary, LA 70791
Highlights
- Tennis Courts
- French Architecture
- Breakfast Room
- Rollins Place Elementary School Rated A-
- Granite Countertops
- Fireplace
About This Home
As of April 2021Look no Further!! This beautiful 4 bedroom home in popular Copper Mill Golf Community is priced to sell!! This very well maintained and updated home boasts of upgrades including slab granite countertops, ss appliances, updated lighting fixtures throughout, built ins, and an amazing mud room addition! The property is on a cul de sac and the beautiful lawn has an iron fence which backs to a wooded area. The home has a triple split floor plan which includes a large master and master bath and 3 additional bedrooms of which 2 share a jack and Jill bath. This home is a definite must see and will not last long!
Last Agent to Sell the Property
Chrissy Ashford
Redfin Corporation License #0995691059 Listed on: 10/24/2017

Home Details
Home Type
- Single Family
Est. Annual Taxes
- $4,233
Year Built
- Built in 2008
HOA Fees
- $125 Monthly HOA Fees
Parking
- Garage
Home Design
- French Architecture
- Brick Exterior Construction
- Slab Foundation
- Stucco
Interior Spaces
- 2,489 Sq Ft Home
- 1-Story Property
- Fireplace
- Living Room
- Breakfast Room
- Formal Dining Room
Kitchen
- Breakfast Bar
- Gas Cooktop
- Granite Countertops
Bedrooms and Bathrooms
- 4 Bedrooms
- 3 Full Bathrooms
Additional Features
- Tennis Courts
- Lot Dimensions are 51x168x130x156
- Mineral Rights
- Central Heating and Cooling System
Community Details
Overview
- Built by Craig Hunt Builders, L.L.C.
Recreation
- Community Playground
Ownership History
Purchase Details
Home Financials for this Owner
Home Financials are based on the most recent Mortgage that was taken out on this home.Purchase Details
Home Financials for this Owner
Home Financials are based on the most recent Mortgage that was taken out on this home.Purchase Details
Home Financials for this Owner
Home Financials are based on the most recent Mortgage that was taken out on this home.Similar Homes in Zachary, LA
Home Values in the Area
Average Home Value in this Area
Purchase History
| Date | Type | Sale Price | Title Company |
|---|---|---|---|
| Cash Sale Deed | $389,000 | Cypress Title Llc | |
| Deed | $395,000 | Attorney | |
| Warranty Deed | $345,000 | -- |
Mortgage History
| Date | Status | Loan Amount | Loan Type |
|---|---|---|---|
| Previous Owner | $375,250 | New Conventional | |
| Previous Owner | $278,250 | New Conventional | |
| Previous Owner | $276,000 | New Conventional | |
| Previous Owner | $305,800 | New Conventional |
Property History
| Date | Event | Price | Change | Sq Ft Price |
|---|---|---|---|---|
| 04/30/2021 04/30/21 | Sold | -- | -- | -- |
| 04/01/2021 04/01/21 | Pending | -- | -- | -- |
| 11/03/2020 11/03/20 | Price Changed | $399,000 | -1.5% | $160 / Sq Ft |
| 07/02/2020 07/02/20 | For Sale | $405,000 | 0.0% | $163 / Sq Ft |
| 12/14/2017 12/14/17 | Sold | -- | -- | -- |
| 11/16/2017 11/16/17 | Pending | -- | -- | -- |
| 10/24/2017 10/24/17 | For Sale | $405,000 | -- | $163 / Sq Ft |
Tax History Compared to Growth
Tax History
| Year | Tax Paid | Tax Assessment Tax Assessment Total Assessment is a certain percentage of the fair market value that is determined by local assessors to be the total taxable value of land and additions on the property. | Land | Improvement |
|---|---|---|---|---|
| 2024 | $4,233 | $40,557 | $7,600 | $32,957 |
| 2023 | $4,233 | $37,530 | $7,600 | $29,930 |
| 2022 | $4,707 | $37,530 | $7,600 | $29,930 |
| 2021 | $4,707 | $37,530 | $7,600 | $29,930 |
| 2020 | $4,750 | $37,530 | $7,600 | $29,930 |
| 2019 | $5,226 | $37,530 | $7,600 | $29,930 |
| 2018 | $5,245 | $37,530 | $7,600 | $29,930 |
| 2017 | $4,822 | $34,500 | $7,600 | $26,900 |
| 2016 | $3,735 | $34,500 | $7,600 | $26,900 |
| 2015 | $3,654 | $34,500 | $7,600 | $26,900 |
| 2014 | $3,642 | $34,500 | $7,600 | $26,900 |
| 2013 | -- | $34,500 | $7,600 | $26,900 |
Agents Affiliated with this Home
-
T
Seller's Agent in 2021
Toni Kinchen
Latter & Blum
(225) 281-4988
1 in this area
13 Total Sales
-
A
Buyer's Agent in 2021
Ashley Talley
Gennaro Realty
-
C
Seller's Agent in 2017
Chrissy Ashford
Redfin Corporation
Map
Source: Greater Baton Rouge Association of REALTORS®
MLS Number: 2017016724
APN: 02480182
- 1684 Royal Troon Ct
- 1517 Marshall Jones Sr Ave
- 1507 Marshall Jones Sr Ave
- 1532 Berwick Bend
- 1516 Marshall Jones Sr Ave
- 3068 Meadow Grove Ave
- 1802 Royal Troon Ct
- Sycamore IV A Plan at Lake Haven
- Hickory III B Plan at Lake Haven
- Harmand III A Plan at Lake Haven
- Klein III B Plan at Lake Haven
- Manet II B Plan at Lake Haven
- Gauguin III B Plan at Lake Haven
- Aubry III B Plan at Lake Haven
- Degas III B Plan at Lake Haven
- Birch III B Plan at Lake Haven
- Birch III A Plan at Lake Haven
- Boucher III B Plan at Lake Haven
- Roses V C Plan at Lake Haven
- Roses V B Plan at Lake Haven
