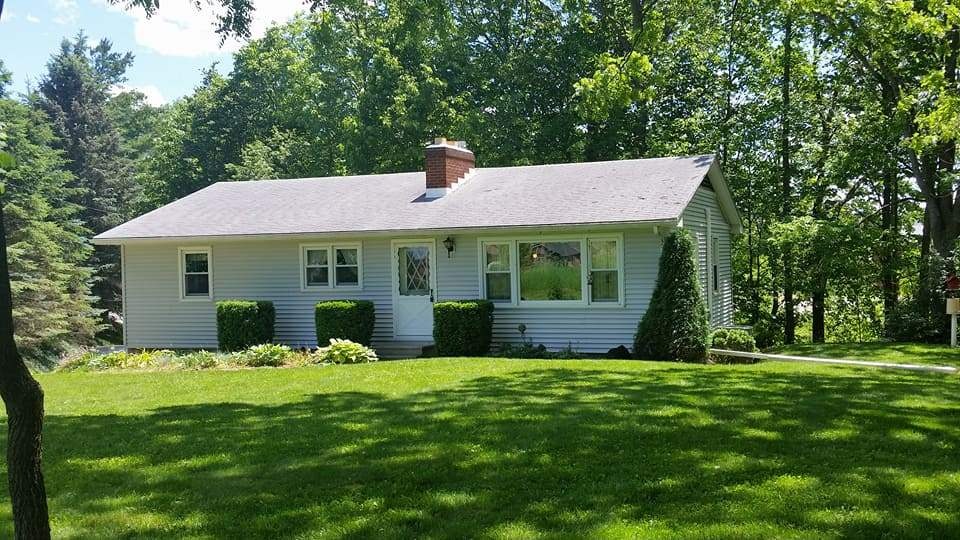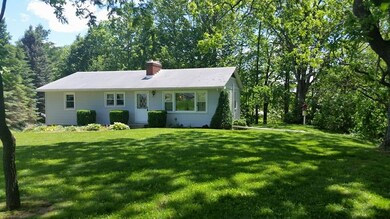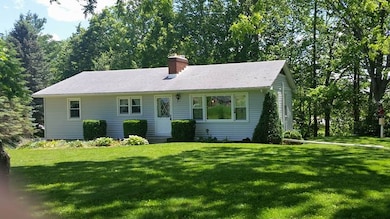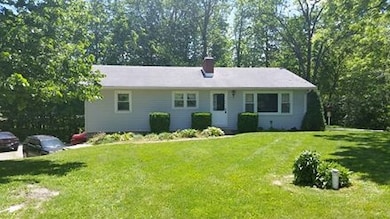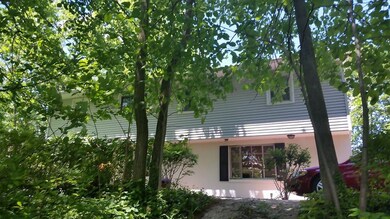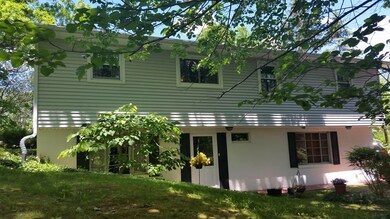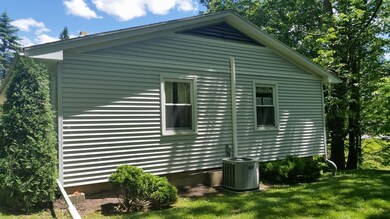
1596 S Allen Chapel Rd Kendallville, IN 46755
Highlights
- Living Room with Fireplace
- Partially Wooded Lot
- Central Air
- Ranch Style House
- Wood Flooring
- Baseboard Heating
About This Home
As of October 2019A wonderful rural setting is what you will find on Allen Chapel Rd! The home features a walk-out basement with a Family Room, hardwood floors on the main level, and 2 fireplaces with inserts.
Last Agent to Sell the Property
Weichert Realtors - Hoosier Heartland Listed on: 06/07/2017
Home Details
Home Type
- Single Family
Est. Annual Taxes
- $460
Year Built
- Built in 1970
Lot Details
- 0.62 Acre Lot
- Lot Dimensions are 128x222
- Rural Setting
- Lot Has A Rolling Slope
- Partially Wooded Lot
Parking
- 1 Car Garage
- Basement Garage
- Heated Garage
- Garage Door Opener
- Gravel Driveway
Home Design
- Ranch Style House
- Slab Foundation
- Poured Concrete
- Shingle Roof
- Vinyl Construction Material
Interior Spaces
- Self Contained Fireplace Unit Or Insert
- Electric Fireplace
- Living Room with Fireplace
- 2 Fireplaces
- Oven or Range
- Gas And Electric Dryer Hookup
Flooring
- Wood
- Ceramic Tile
Bedrooms and Bathrooms
- 3 Bedrooms
Finished Basement
- Walk-Out Basement
- Basement Fills Entire Space Under The House
- Exterior Basement Entry
- Fireplace in Basement
- 1 Bathroom in Basement
- Natural lighting in basement
Utilities
- Central Air
- Baseboard Heating
- Hot Water Heating System
- Heating System Uses Gas
- Radiant Heating System
- Private Company Owned Well
- Well
- Septic System
Listing and Financial Details
- Assessor Parcel Number 57-09-03-200-007.000-003
Ownership History
Purchase Details
Home Financials for this Owner
Home Financials are based on the most recent Mortgage that was taken out on this home.Purchase Details
Home Financials for this Owner
Home Financials are based on the most recent Mortgage that was taken out on this home.Similar Homes in Kendallville, IN
Home Values in the Area
Average Home Value in this Area
Purchase History
| Date | Type | Sale Price | Title Company |
|---|---|---|---|
| Grant Deed | $150,000 | Trademark Title Inc | |
| Grant Deed | $166,666 | Trademark Title Inc |
Mortgage History
| Date | Status | Loan Amount | Loan Type |
|---|---|---|---|
| Previous Owner | $133,333 | New Conventional | |
| Closed | $147,283 | No Value Available |
Property History
| Date | Event | Price | Change | Sq Ft Price |
|---|---|---|---|---|
| 10/16/2019 10/16/19 | Sold | $150,000 | +3.5% | $64 / Sq Ft |
| 09/16/2019 09/16/19 | Pending | -- | -- | -- |
| 09/13/2019 09/13/19 | For Sale | $144,900 | +9.8% | $62 / Sq Ft |
| 08/23/2017 08/23/17 | Sold | $132,000 | -2.2% | $59 / Sq Ft |
| 07/24/2017 07/24/17 | Pending | -- | -- | -- |
| 06/07/2017 06/07/17 | For Sale | $135,000 | -- | $60 / Sq Ft |
Tax History Compared to Growth
Tax History
| Year | Tax Paid | Tax Assessment Tax Assessment Total Assessment is a certain percentage of the fair market value that is determined by local assessors to be the total taxable value of land and additions on the property. | Land | Improvement |
|---|---|---|---|---|
| 2024 | $1,057 | $221,700 | $30,100 | $191,600 |
| 2023 | $1,092 | $202,800 | $26,900 | $175,900 |
| 2022 | $982 | $199,400 | $26,100 | $173,300 |
| 2021 | $899 | $178,000 | $25,200 | $152,800 |
| 2020 | $830 | $157,300 | $20,200 | $137,100 |
| 2019 | $723 | $137,900 | $20,000 | $117,900 |
| 2018 | $628 | $125,000 | $16,200 | $108,800 |
| 2017 | $492 | $111,100 | $16,200 | $94,900 |
| 2016 | $460 | $110,100 | $16,200 | $93,900 |
| 2014 | $454 | $109,100 | $16,200 | $92,900 |
Agents Affiliated with this Home
-
Andie Shepherd

Seller's Agent in 2019
Andie Shepherd
Mike Thomas Assoc., Inc
(260) 433-9500
168 Total Sales
-
Jennifer Streich

Buyer's Agent in 2019
Jennifer Streich
Hosler Realty Inc - Kendallville
(260) 302-5200
173 Total Sales
-
Carl Castle
C
Seller's Agent in 2017
Carl Castle
Weichert Realtors - Hoosier Heartland
(260) 367-1066
18 Total Sales
Map
Source: Indiana Regional MLS
MLS Number: 201725547
APN: 570903200007000003
- 1391 Lancelot Ln
- 655 E Waits Rd
- 1306 Garden St
- 1401 Town St
- 1606 Dowling St
- 1210 Town St
- 803 Noble Hawk Dr
- 415 Mathews St
- 209 Pennsylvania Ave
- 215 Penrose Dr
- 1806 Laramie Trace
- 1706 Laramie Trace
- 632 E Mitchell St
- Lot 78 Laura Ave
- 1802 E Kammerer Rd
- 110 N Sheridan St
- 707 Richmond St
- 329 E Williams St
- 0 W Ohio St
- Lot #81 Kammerer Rd
