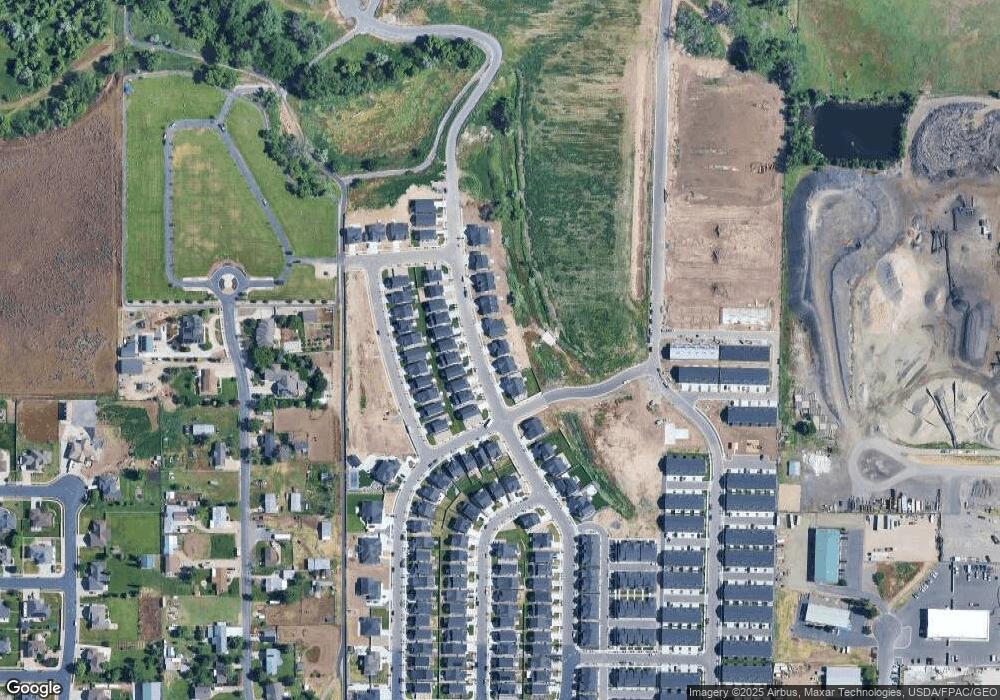1596 S Haven Pkwy West Haven, UT 84401
Estimated Value: $492,000 - $584,727
4
Beds
3
Baths
3,312
Sq Ft
$166/Sq Ft
Est. Value
About This Home
This home is located at 1596 S Haven Pkwy, West Haven, UT 84401 and is currently estimated at $550,432, approximately $166 per square foot. 1596 S Haven Pkwy is a home located in Weber County with nearby schools including West Weber School, Wahlquist Junior High School, and Fremont High School.
Ownership History
Date
Name
Owned For
Owner Type
Purchase Details
Closed on
Apr 3, 2024
Sold by
Ivory Homes Ltd
Bought by
Marquez Eduardo and Marquez Esther
Current Estimated Value
Home Financials for this Owner
Home Financials are based on the most recent Mortgage that was taken out on this home.
Original Mortgage
$555,191
Outstanding Balance
$546,801
Interest Rate
6.82%
Mortgage Type
VA
Estimated Equity
$3,631
Create a Home Valuation Report for This Property
The Home Valuation Report is an in-depth analysis detailing your home's value as well as a comparison with similar homes in the area
Home Values in the Area
Average Home Value in this Area
Purchase History
| Date | Buyer | Sale Price | Title Company |
|---|---|---|---|
| Marquez Eduardo | -- | Cottonwood Title |
Source: Public Records
Mortgage History
| Date | Status | Borrower | Loan Amount |
|---|---|---|---|
| Open | Marquez Eduardo | $555,191 |
Source: Public Records
Tax History Compared to Growth
Tax History
| Year | Tax Paid | Tax Assessment Tax Assessment Total Assessment is a certain percentage of the fair market value that is determined by local assessors to be the total taxable value of land and additions on the property. | Land | Improvement |
|---|---|---|---|---|
| 2025 | $99 | $500,892 | $125,000 | $375,892 |
| 2024 | $81 | $271,700 | $75,625 | $196,075 |
| 2023 | $1,329 | $126,500 | $126,500 | $0 |
| 2022 | $0 | $0 | $0 | $0 |
Source: Public Records
Map
Nearby Homes
- 1583 S Williams Dr
- 1656 S Prevedel Dr
- 1694 S Hayfield Dr
- 2072 W 1575 S Unit 136
- 2176 W 1735 S
- 2080 W 1755 Ct S
- 2454 W 1775 S
- 2504 W 1725 S
- 1882 S 2475 W
- 2300 Farmhouse Select Plan at Fairhaven
- 1856 S 2425 W
- 1918 S 2475 W
- 1903 S 2425 W
- 1977 S 2425 W
- 2067 S 2425 W
- 2050 Farmhouse Select Plan at Fairhaven
- 1953 S 2425 W
- 1869 S 2425 W
- 1944 S 2425 W
- 3000 Farmhouse Select Plan at Fairhaven
- 1604 S Haven Pkwy
- 1605 S Haven Pkwy
- 1614 S Haven Pkwy
- 1572 Haven Pkwy
- 1575 S Haven Pkwy
- 1617 S Haven Pkwy
- 1584 S Haven Pkwy
- 1581 S Haven Pkwy
- 1564 S Haven Pkwy
- 1564 Haven Pkwy Unit 2663560-83744
- 1564 Haven Pkwy
- 1610 S Williams Dr
- 1586 S Williams Dr
- 1592 S Williams Dr
- 1598 S Williams Dr
- 1563 Haven Pkwy
- 1563 Haven Pkwy Unit 424
- 1604 S Williams Dr
- 1580 S Williams Dr
- 1554 Haven Pkwy Unit 2663559-83744
