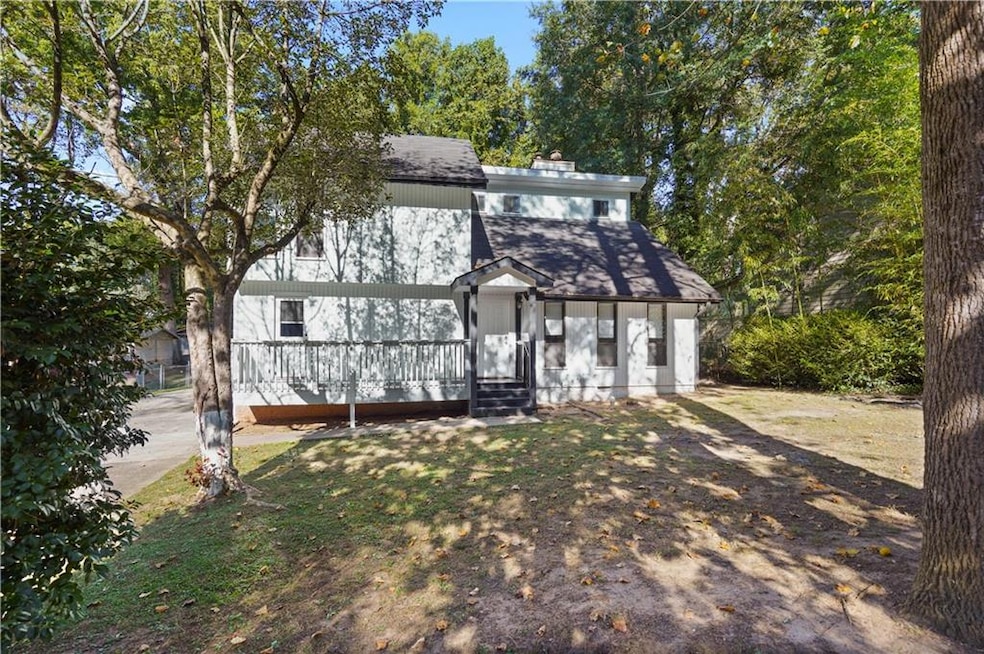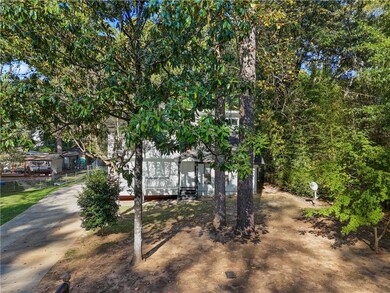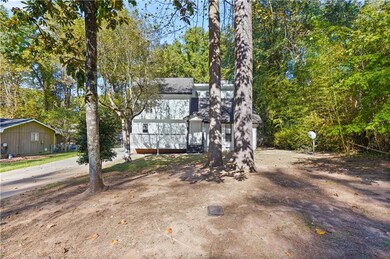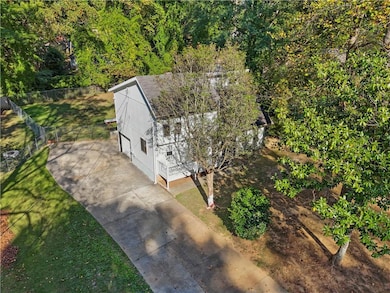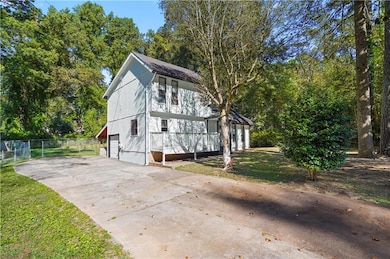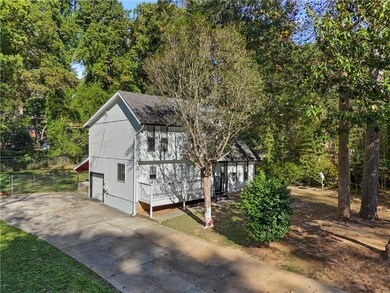1596 Village Dr Norcross, GA 30093
Estimated payment $2,199/month
Highlights
- View of Trees or Woods
- Deck
- Wood Flooring
- McClure Health Science High School Rated A-
- Contemporary Architecture
- Main Floor Primary Bedroom
About This Home
Welcome to 1596 Village Drive, a charming and well-maintained home nestled in a quiet, established neighborhood in the heart of Norcross! This 4-bedroom, 2-bathroom residence features a spacious and functional layout, perfect for both comfortable living and entertaining. Enjoy a bright living room with plenty of natural light, a separate dining area, and a kitchen with ample cabinet space. The large, private backyard offers endless possibilities for outdoor gatherings, gardening, or relaxation. Conveniently located near I-85, schools, shopping centers, restaurants, and parks everything you need is just minutes away. Whether you're a first-time homebuyer or an investor looking for a great rental opportunity, this home has incredible potential. Don't miss out schedule your showing today!
Home Details
Home Type
- Single Family
Est. Annual Taxes
- $3,898
Year Built
- Built in 1973
Lot Details
- 0.3 Acre Lot
- Level Lot
- Back Yard Fenced and Front Yard
Parking
- 1 Car Garage
- Driveway
Home Design
- Contemporary Architecture
- Brick Foundation
- Asbestos Shingle Roof
Interior Spaces
- 1,820 Sq Ft Home
- 2-Story Property
- Rear Stairs
- Ceiling height of 9 feet on the main level
- Ceiling Fan
- Insulated Windows
- Family Room
- Living Room with Fireplace
- Breakfast Room
- Formal Dining Room
- Bonus Room
- Views of Woods
- Crawl Space
- Fire and Smoke Detector
Kitchen
- Electric Range
- Microwave
- Dishwasher
- White Kitchen Cabinets
Flooring
- Wood
- Carpet
Bedrooms and Bathrooms
- 4 Bedrooms | 1 Primary Bedroom on Main
- Separate Shower in Primary Bathroom
Laundry
- Laundry on lower level
- Laundry in Garage
Outdoor Features
- Deck
- Enclosed Patio or Porch
Schools
- Graves Elementary School
- Radloff Middle School
- Meadowcreek High School
Utilities
- Forced Air Heating and Cooling System
- Heating System Uses Natural Gas
- 220 Volts
- 110 Volts
- Phone Available
- Cable TV Available
Community Details
- Danbury Village Subdivision
Listing and Financial Details
- Assessor Parcel Number R6194 166
Map
Home Values in the Area
Average Home Value in this Area
Tax History
| Year | Tax Paid | Tax Assessment Tax Assessment Total Assessment is a certain percentage of the fair market value that is determined by local assessors to be the total taxable value of land and additions on the property. | Land | Improvement |
|---|---|---|---|---|
| 2025 | $3,930 | $135,240 | $21,120 | $114,120 |
| 2024 | $3,898 | $127,640 | $21,120 | $106,520 |
| 2023 | $3,898 | $109,920 | $24,000 | $85,920 |
| 2022 | $2,881 | $80,560 | $19,200 | $61,360 |
| 2021 | $2,914 | $80,560 | $19,200 | $61,360 |
| 2020 | $2,900 | $79,080 | $14,560 | $64,520 |
| 2019 | $2,222 | $72,920 | $14,560 | $58,360 |
| 2018 | $2,078 | $66,320 | $12,000 | $54,320 |
| 2016 | $1,716 | $48,600 | $10,000 | $38,600 |
| 2015 | $1,270 | $38,920 | $7,200 | $31,720 |
| 2014 | -- | $20,800 | $7,200 | $13,600 |
Property History
| Date | Event | Price | List to Sale | Price per Sq Ft | Prior Sale |
|---|---|---|---|---|---|
| 11/01/2025 11/01/25 | Pending | -- | -- | -- | |
| 10/15/2025 10/15/25 | For Sale | $355,000 | +67.5% | $195 / Sq Ft | |
| 09/19/2019 09/19/19 | Sold | $212,000 | 0.0% | $116 / Sq Ft | View Prior Sale |
| 08/20/2019 08/20/19 | Pending | -- | -- | -- | |
| 08/15/2019 08/15/19 | For Sale | $212,000 | +74.5% | $116 / Sq Ft | |
| 06/22/2015 06/22/15 | Sold | $121,500 | +1.3% | $67 / Sq Ft | View Prior Sale |
| 03/23/2015 03/23/15 | For Sale | $120,000 | 0.0% | $66 / Sq Ft | |
| 04/04/2014 04/04/14 | Rented | $1,000 | 0.0% | -- | |
| 03/05/2014 03/05/14 | Under Contract | -- | -- | -- | |
| 02/18/2014 02/18/14 | For Rent | $1,000 | -- | -- |
Purchase History
| Date | Type | Sale Price | Title Company |
|---|---|---|---|
| Warranty Deed | $212,000 | -- | |
| Warranty Deed | $121,500 | -- | |
| Warranty Deed | $121,500 | -- | |
| Warranty Deed | $52,000 | -- | |
| Deed | -- | -- | |
| Deed | -- | -- | |
| Foreclosure Deed | $91,930 | -- | |
| Deed | -- | -- | |
| Deed | -- | -- | |
| Foreclosure Deed | $152,613 | -- | |
| Quit Claim Deed | -- | -- | |
| Deed | $119,300 | -- | |
| Deed | $88,600 | -- |
Mortgage History
| Date | Status | Loan Amount | Loan Type |
|---|---|---|---|
| Open | $208,160 | FHA | |
| Previous Owner | $119,298 | FHA | |
| Previous Owner | $84,700 | New Conventional | |
| Previous Owner | $118,274 | FHA | |
| Previous Owner | $79,700 | No Value Available |
Source: First Multiple Listing Service (FMLS)
MLS Number: 7664628
APN: 6-194-166
- 1576 Village Dr
- 1561 Danbury Dr
- 6419 Danbury Ln
- 6606 Wellington Square
- 6615 Wellington Square
- 6622 Wellington Square
- 1719 Brookside Lay Cir
- 3321 S Norcross Tucker Rd
- 1368 Breezy Cir
- 6630 Witherington Ct Unit 601
- 6636 Witherington Ct NW
- 6636 Witherington Ct
- 6691 Colchester Place NW
- 6658 Witherington Ct NW
- 6711 Colchester Place
- 6715 Colchester Place
- 6718 Colchester Place Unit 205
- 1382 Branch Dr
