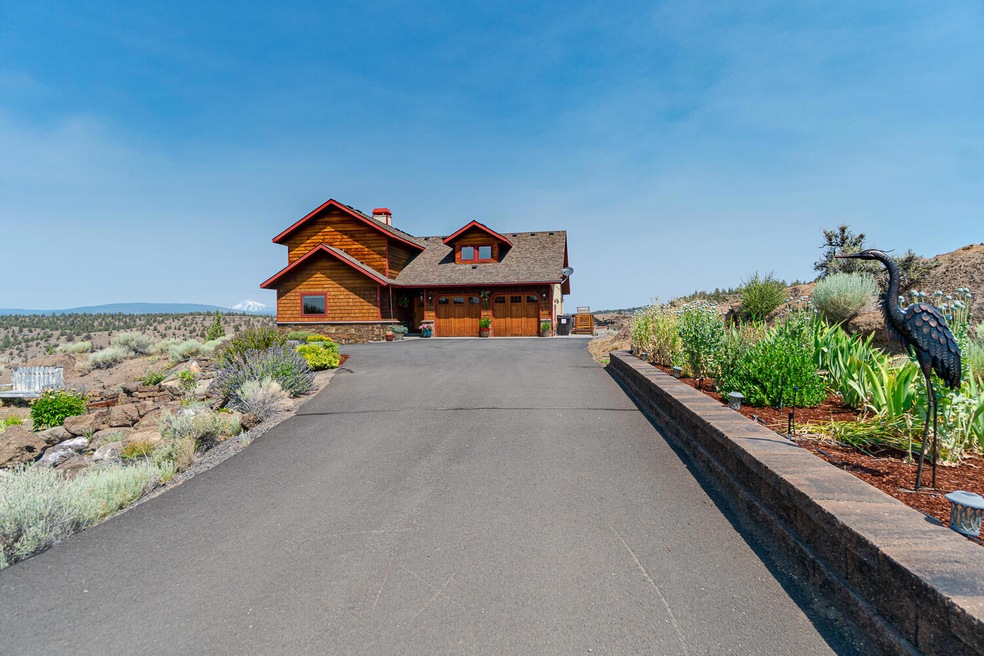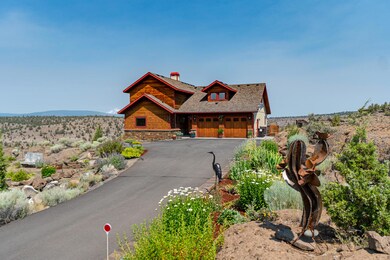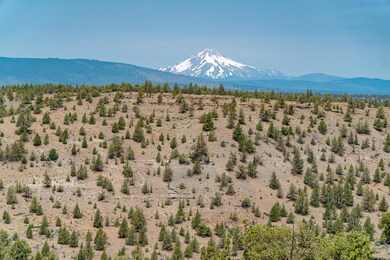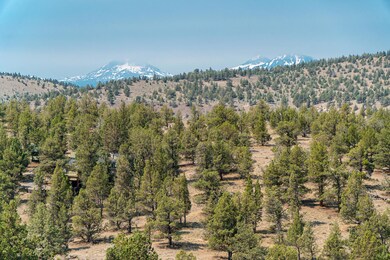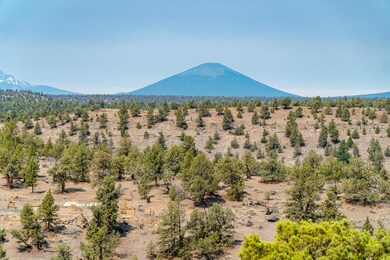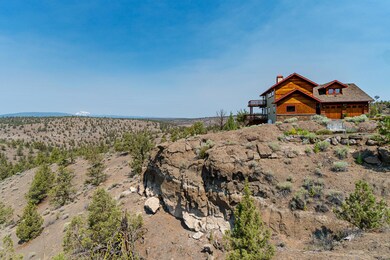
15960 SW Canyon View Place Terrebonne, OR 97760
Highlights
- Golf Course Community
- Panoramic View
- Open Floorplan
- Two Primary Bedrooms
- 4.05 Acre Lot
- Clubhouse
About This Home
As of August 2021ENJOY SPECTACULAR Panoramic VIEWS of the Cascade Range & Deschutes River Canyon from this one owner quality home! Vaulted & open beamed ceilings plus hardwood & tile floors throughout. Kitchen features granite/SS appliances/jenn air grill/walk in pantry/cook island/built in china hutch & more! Pella wood windows take advantage of the unobstructed views of the Central Oregon skyline & mountains bringing the outdoors in. Solid wood doors, ledge rock fireplace in both great room & mstr bedroom. Master suite also features walk in closet/claw foot tub/shower/exposed beams/ hardwood & slider to private balcony. Vaulted bonus family ~ media room upstairs has hardwoods/wet bar/window seats. Office or hobby area + 3 Bedrooms. Hiking trails out the door & an easy stroll to Steelhead Falls & fly fishing opportunities! Outdoor entertaining with abundance of decks, propane stub for BBQ & eco friendly landscaping. Enjoy Golf Course/Pickle Ball/Tennis/Pool & Restaurants of Crooked River Ra
Last Agent to Sell the Property
Janna Hoffmann
Coldwell Banker Bain License #880900065 Listed on: 07/02/2021

Home Details
Home Type
- Single Family
Est. Annual Taxes
- $4,991
Year Built
- Built in 2006
Lot Details
- 4.05 Acre Lot
- Drip System Landscaping
- Rock Outcropping
- Sloped Lot
- Garden
- Property is zoned CRRR, CRRR
HOA Fees
- $41 Monthly HOA Fees
Parking
- 2 Car Attached Garage
- Garage Door Opener
- Driveway
Property Views
- Panoramic
- Canyon
- Ridge
- Mountain
- Territorial
- Valley
Home Design
- Contemporary Architecture
- Stem Wall Foundation
- Frame Construction
- Composition Roof
- Concrete Siding
Interior Spaces
- 3,045 Sq Ft Home
- 2-Story Property
- Open Floorplan
- Wet Bar
- Central Vacuum
- Wired For Sound
- Wired For Data
- Built-In Features
- Vaulted Ceiling
- Propane Fireplace
- Triple Pane Windows
- Wood Frame Window
- Great Room with Fireplace
- Family Room
- Living Room
- Dining Room
- Home Office
- Bonus Room
Kitchen
- Eat-In Kitchen
- Oven
- Cooktop
- Microwave
- Dishwasher
- Kitchen Island
- Granite Countertops
- Disposal
Flooring
- Wood
- Tile
Bedrooms and Bathrooms
- 3 Bedrooms
- Double Master Bedroom
- Linen Closet
- Walk-In Closet
- Double Vanity
- Bathtub with Shower
Laundry
- Laundry Room
- Dryer
- Washer
Unfinished Basement
- Partial Basement
- Exterior Basement Entry
Home Security
- Carbon Monoxide Detectors
- Fire and Smoke Detector
Schools
- Terrebonne Community Elementary School
- Elton Gregory Middle School
- Redmond High School
Utilities
- Forced Air Heating and Cooling System
- Heating System Uses Propane
- Heat Pump System
- Well
- Water Heater
- Septic Tank
- Leach Field
Additional Features
- Drip Irrigation
- Deck
Listing and Financial Details
- Exclusions: plat at front in rock garden
- Legal Lot and Block 35 / 35
- Assessor Parcel Number 7712
Community Details
Overview
- The community has rules related to covenants, conditions, and restrictions
- Property is near a preserve or public land
Amenities
- Clubhouse
Recreation
- Golf Course Community
- Tennis Courts
- Pickleball Courts
- Sport Court
- Community Playground
- Community Pool
- Park
- Trails
Ownership History
Purchase Details
Home Financials for this Owner
Home Financials are based on the most recent Mortgage that was taken out on this home.Purchase Details
Home Financials for this Owner
Home Financials are based on the most recent Mortgage that was taken out on this home.Purchase Details
Similar Homes in Terrebonne, OR
Home Values in the Area
Average Home Value in this Area
Purchase History
| Date | Type | Sale Price | Title Company |
|---|---|---|---|
| Warranty Deed | $825,000 | First American Title | |
| Bargain Sale Deed | $315,000 | Jefferson County Title Compa | |
| Warranty Deed | $99,900 | First Oregon Title Company |
Mortgage History
| Date | Status | Loan Amount | Loan Type |
|---|---|---|---|
| Open | $225,000 | Credit Line Revolving | |
| Open | $660,000 | New Conventional | |
| Previous Owner | $130,000 | New Conventional | |
| Previous Owner | $407,792 | Credit Line Revolving |
Property History
| Date | Event | Price | Change | Sq Ft Price |
|---|---|---|---|---|
| 08/31/2021 08/31/21 | Sold | $825,000 | +15.4% | $271 / Sq Ft |
| 07/16/2021 07/16/21 | Pending | -- | -- | -- |
| 06/14/2021 06/14/21 | For Sale | $715,000 | +127.0% | $235 / Sq Ft |
| 07/24/2012 07/24/12 | Sold | $315,000 | -7.1% | $103 / Sq Ft |
| 07/03/2012 07/03/12 | Pending | -- | -- | -- |
| 05/31/2012 05/31/12 | For Sale | $339,000 | -- | $111 / Sq Ft |
Tax History Compared to Growth
Tax History
| Year | Tax Paid | Tax Assessment Tax Assessment Total Assessment is a certain percentage of the fair market value that is determined by local assessors to be the total taxable value of land and additions on the property. | Land | Improvement |
|---|---|---|---|---|
| 2024 | $5,724 | $327,700 | -- | -- |
| 2023 | $5,518 | $318,160 | $0 | $0 |
| 2022 | $5,354 | $308,900 | $0 | $0 |
| 2021 | $5,106 | $299,910 | $0 | $0 |
| 2020 | $4,991 | $291,180 | $0 | $0 |
| 2019 | $4,840 | $282,700 | $0 | $0 |
| 2018 | $4,624 | $274,470 | $0 | $0 |
| 2017 | $4,478 | $266,480 | $0 | $0 |
| 2016 | $4,417 | $258,720 | $0 | $0 |
| 2015 | $4,190 | $251,190 | $0 | $0 |
| 2014 | $4,190 | $243,880 | $0 | $0 |
| 2013 | $4,150 | $236,780 | $0 | $0 |
Agents Affiliated with this Home
-
J
Seller's Agent in 2021
Janna Hoffmann
Coldwell Banker Bain
-

Buyer's Agent in 2021
Lori Jeter
eXp Realty, LLC
(541) 420-5012
1 in this area
25 Total Sales
-
L
Buyer's Agent in 2021
Lori Osburn Jeter
Pacwest Realty Group
-
M
Seller's Agent in 2012
Michael Gregory
The Broker Network of Central
-
M
Buyer's Agent in 2012
Melonie Towell
Juniper Realty
Map
Source: Oregon Datashare
MLS Number: 220126283
APN: 131227-CC-00900
- TL 800 SW Box Canyon Place
- 16030 SW Canyon View Place
- 0 SW Dove Rd Unit 42 220199981
- 16185 SW Dove Rd
- 16162 SW Quail Rd
- 15280 SW Dove Rd
- 15055 SW Rainbow Rd
- 16323 SW Sage Hen Rd
- 6711 SW Ferret Rd
- 12450 NW Steelhead Falls Dr
- 6940 SW Badger Rd
- 0 SW Quail Rd Unit 220205240
- 8211 SW Shad Rd
- 14308 SW Buckhorn Place
- 14986 SW Mare Place
- 6354 SW Mustang Rd
- 13934 SW Cinder Dr
- 13975 SW Golden Mantel Rd
- 14045 SW Ridge Place
- 6577 SW Shad Rd
