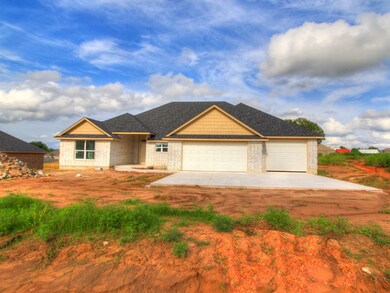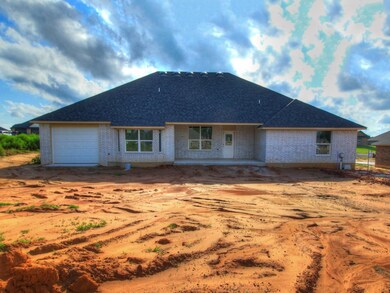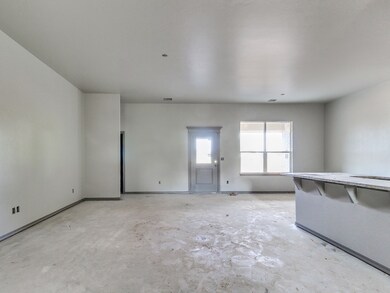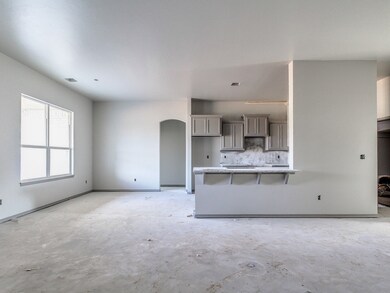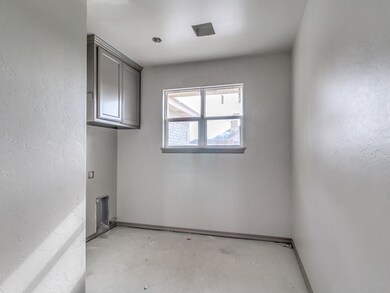15963 Pecan Rd McLoud, OK 74851
Estimated payment $1,947/month
Highlights
- New Construction
- Traditional Architecture
- Stainless Steel Appliances
- Bethel Elementary School Rated A-
- Covered Patio or Porch
- 4 Car Attached Garage
About This Home
This stunning 5-bedroom, 3-bath beauty offers 2,180 sq. ft. of thoughtfully designed living space, blending style, comfort, and versatility. The 4-car garage features oversized 10x8 overhead doors on the 3rd and 4th bays-with front and back access-perfect for your toys, tools, or workshop projects. Inside, you'll love the spacious utility room, a private secondary suite ideal for guests or multigenerational living, and a luxurious owner's suite with a charming bay window sitting area. The heart of the home is the chef-inspired kitchen, showcasing gleaming granite countertops, stainless steel appliances, recessed lighting, and plenty of space to cook and gather. Step outside to enjoy morning coffee on your covered front porch or entertain under the covered patio. BONUS: Seller is offering $5,000 in concessions to use toward closing costs, upgrades, or a rate buy-down-your choice! Don't miss this rare opportunity-this home truly has it all! Seller has other homes available in this addition as well! Come check them out!
Listing Agent
Michael Brett Shadix
Listed on: 08/14/2025
Property Details
Home Type
- Multi-Family
Est. Annual Taxes
- $19
Year Built
- Built in 2025 | New Construction
Parking
- 4 Car Attached Garage
Home Design
- Traditional Architecture
- Property Attached
- Brick Exterior Construction
- Frame Construction
- Wood Siding
Interior Spaces
- 2,180 Sq Ft Home
- 1-Story Property
- Family Room
- Dining Room
- Laundry Room
Kitchen
- Microwave
- Dishwasher
- Stainless Steel Appliances
- Disposal
Flooring
- Carpet
- Tile
Bedrooms and Bathrooms
- 5 Bedrooms
- En-Suite Primary Bedroom
- Walk-In Closet
- 3 Full Bathrooms
Utilities
- Central Air
- Heat Pump System
- Septic Tank
Additional Features
- Covered Patio or Porch
- 0.59 Acre Lot
Community Details
- Property has a Home Owners Association
- Blockone Association
- Falcon Point Community
- Falcon Point Subdivision
Map
Home Values in the Area
Average Home Value in this Area
Tax History
| Year | Tax Paid | Tax Assessment Tax Assessment Total Assessment is a certain percentage of the fair market value that is determined by local assessors to be the total taxable value of land and additions on the property. | Land | Improvement |
|---|---|---|---|---|
| 2024 | $19 | $420 | $420 | -- |
| 2023 | $19 | $180 | $180 | $0 |
| 2022 | $19 | $180 | $180 | $0 |
| 2021 | $20 | $180 | $180 | $0 |
| 2020 | $19 | $180 | $180 | $0 |
Property History
| Date | Event | Price | List to Sale | Price per Sq Ft | Prior Sale |
|---|---|---|---|---|---|
| 11/10/2025 11/10/25 | Sold | $369,000 | 0.0% | $169 / Sq Ft | View Prior Sale |
| 10/20/2025 10/20/25 | Pending | -- | -- | -- | |
| 09/07/2025 09/07/25 | For Sale | $369,000 | 0.0% | $169 / Sq Ft | |
| 09/07/2025 09/07/25 | Pending | -- | -- | -- | |
| 08/14/2025 08/14/25 | For Sale | $369,000 | -- | $169 / Sq Ft |
Purchase History
| Date | Type | Sale Price | Title Company |
|---|---|---|---|
| Warranty Deed | $30,000 | Old Republic Title |
Mortgage History
| Date | Status | Loan Amount | Loan Type |
|---|---|---|---|
| Open | $300,000 | Construction |
Source: My State MLS
MLS Number: 11554803
APN: 609500004004000000
- 15957 Pecan Rd
- 15969 Pecan Rd
- 15951 Pecan Rd
- 29192 Osage Hills Dr
- 11 Rodeo Dr
- 21236 SE 129th St
- 30002 Homer Lane Rd
- 30303 Homer Lane Rd
- 189 Terry Ln
- 2501 SE 119th St
- 10701 Eastway
- 0 E 1140 Rd Unit 1176402
- 0 E 1140 Rd Unit 1135043
- 29 Walker Ln
- 15611 S Harrah Rd
- 12201 Tamewood Dr
- 21301 SE 103rd St
- 0 Hickory Hollow Ln
- 19536 S Dobbs Rd
- 17809 Deer Trail

