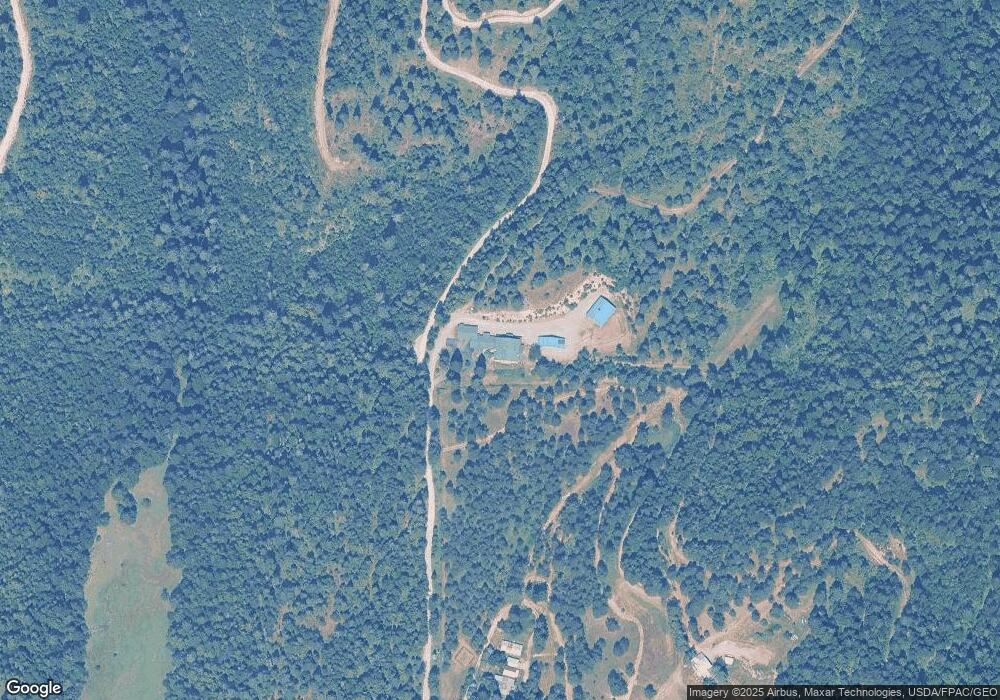15964 N Songbird Ln Rathdrum, ID 83858
Estimated Value: $2,674,000 - $2,772,000
6
Beds
6
Baths
8,811
Sq Ft
$309/Sq Ft
Est. Value
About This Home
This home is located at 15964 N Songbird Ln, Rathdrum, ID 83858 and is currently estimated at $2,723,107, approximately $309 per square foot. 15964 N Songbird Ln is a home located in Kootenai County with nearby schools including Twin Lakes Elementary School, Lakeland Middle School, and Lakeland Senior High School.
Ownership History
Date
Name
Owned For
Owner Type
Purchase Details
Closed on
Dec 10, 2020
Sold by
Leichtnam Peter J
Bought by
Hahn Roger and Hahn Emily
Current Estimated Value
Create a Home Valuation Report for This Property
The Home Valuation Report is an in-depth analysis detailing your home's value as well as a comparison with similar homes in the area
Home Values in the Area
Average Home Value in this Area
Purchase History
| Date | Buyer | Sale Price | Title Company |
|---|---|---|---|
| Hahn Roger | -- | Alliance Ttl Coeur D Alene O |
Source: Public Records
Tax History Compared to Growth
Tax History
| Year | Tax Paid | Tax Assessment Tax Assessment Total Assessment is a certain percentage of the fair market value that is determined by local assessors to be the total taxable value of land and additions on the property. | Land | Improvement |
|---|---|---|---|---|
| 2025 | $5,828 | $1,856,588 | $197,478 | $1,659,110 |
| 2024 | $5,828 | $1,828,831 | $165,021 | $1,663,810 |
| 2023 | $5,828 | $1,880,013 | $182,926 | $1,697,087 |
| 2022 | $5,290 | $1,480,236 | $242,850 | $1,237,386 |
| 2021 | $4,269 | $859,109 | $112,964 | $746,145 |
| 2020 | $4,307 | $732,710 | $111,400 | $621,310 |
| 2019 | $4,581 | $677,059 | $90,849 | $586,210 |
| 2018 | $4,699 | $618,286 | $80,336 | $537,950 |
| 2017 | $3,919 | $582,183 | $164,903 | $417,280 |
| 2016 | $3,413 | $537,177 | $131,822 | $405,355 |
| 2015 | $3,563 | $502,367 | $81,822 | $420,545 |
| 2013 | $3,671 | $526,680 | $122,190 | $404,490 |
Source: Public Records
Map
Nearby Homes
- 11897 W Hidden Valley Rd
- 14895 N Crystal Springs Ln
- 17378 N Freddi Rd
- 17531 W Highway 53
- L3B10 N Walden Loop
- L4B10 N Walden Loop
- 12552 N Walden Loop
- L6B5 N Spiral Ridge Trail
- Lot13 Blk5 N Spiral Ridge Trail
- L7B5 N Spiral Ridge Trail
- L6B10 N Walden Loop
- L6B9 N Walden Loop
- NKA Church Rd
- 14558 N Saddle Ridge Rd
- NKA N Saddle Ridge Rd
- 14563 N Saddle Ridge Rd
- NKA W
- NKA W
- 13168 N Clauson Trail
- NNA Songbird
- NNA Song Bird
- 15600 N Songbird Ln
- 0 N Songbird Ln
- 16400 N Songbird Ln
- 16600 N Songbird Ln
- 0 Songbird Unit 6-911
- 0 Songbird Unit 5-3681
- 15978 N Songbird Ln
- 15551 N Songbird Ln
- 15526 N Songbird Ln
- 13199 W Hidden Valley Rd
- 13109 W Hidden Valley Rd
- 15998 N Songbird Ln
- 12673 W Biggs Rd
- 13514 W Hidden Valley Rd
- 12975 W Hidden Valley Rd
- 13307 W Biggs Rd
- 12885 W Biggs Rd
- 12817 W Biggs Rd
