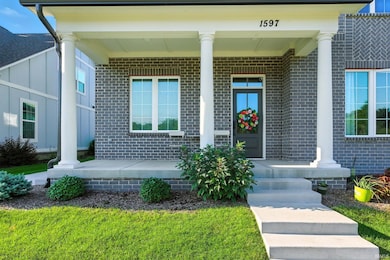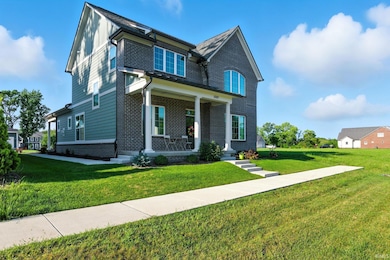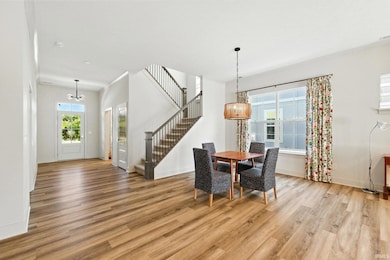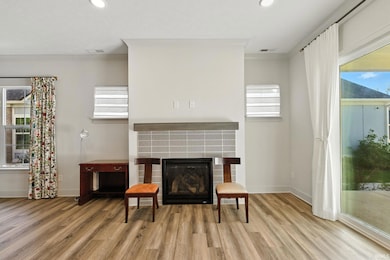1597 Mitch Daniels Blvd West Lafayette, IN 47906
Estimated payment $3,912/month
Highlights
- Primary Bedroom Suite
- Open Floorplan
- Backs to Open Ground
- Klondike Middle School Rated A-
- Clubhouse
- 1 Fireplace
About This Home
Situated in the highly sought-after Provenance community, this semi-custom 2,682 sq. ft. residence offers a distinguished blend of traditional architecture and modern amenities. Constructed in 2023, the home features three bedrooms, two and one-half baths, and an attached two-car garage. The main level showcases an open-concept floor plan with 10-foot ceilings, luxury vinyl plank flooring, and a spacious great room with a gas log fireplace. The gourmet kitchen is equipped with custom cabinetry, stainless steel appliances, a gas cooktop, convection oven, microwave drawer, and vented chimney hood. The primary suite is located on the main level and includes a spa-inspired bath with dual vanities, a large walk-in tiled shower, and a professionally designed California Closet system. Additional main-level features include a pocket office, laundry room, covered outdoor patio, and guest half bath. The upper level contains two generously sized bedrooms, a full bath with tiled tub surround, a loft with abundant natural light, and a versatile storage/utility space. Property enhancements include: tankless water heater, built in speakers, crown molding, covered patio, and professionally landscaped yard with irrigation system. Residents of Provenance will enjoy access to a community clubhouse, swimming pool, sidewalks, and walking trails, with convenient proximity to Purdue University, Horticulture Park, shopping, and dining.
Listing Agent
BerkshireHathaway HS IN Realty Brokerage Phone: 765-714-9294 Listed on: 08/21/2025

Home Details
Home Type
- Single Family
Est. Annual Taxes
- $4,666
Year Built
- Built in 2023
Lot Details
- 6,351 Sq Ft Lot
- Lot Dimensions are 50 x 127
- Backs to Open Ground
- Landscaped
- Level Lot
- Irrigation
HOA Fees
- $88 Monthly HOA Fees
Parking
- 2 Car Attached Garage
Home Design
- Brick Exterior Construction
- Slab Foundation
- Asphalt Roof
Interior Spaces
- 2-Story Property
- Open Floorplan
- Built-In Features
- Crown Molding
- Ceiling height of 9 feet or more
- Ceiling Fan
- 1 Fireplace
- Vinyl Flooring
Kitchen
- Convection Oven
- Kitchen Island
- Stone Countertops
Bedrooms and Bathrooms
- 3 Bedrooms
- Primary Bedroom Suite
Laundry
- Laundry Room
- Laundry on main level
Outdoor Features
- Covered Patio or Porch
Schools
- Klondike Elementary And Middle School
- William Henry Harrison High School
Utilities
- Central Air
- Heating System Uses Gas
Listing and Financial Details
- Assessor Parcel Number 79-06-24-427-017.000-029
- Seller Concessions Not Offered
Community Details
Overview
- Provenance Subdivision
Amenities
- Clubhouse
Recreation
- Community Pool
Map
Home Values in the Area
Average Home Value in this Area
Tax History
| Year | Tax Paid | Tax Assessment Tax Assessment Total Assessment is a certain percentage of the fair market value that is determined by local assessors to be the total taxable value of land and additions on the property. | Land | Improvement |
|---|---|---|---|---|
| 2024 | $4,666 | $466,600 | $83,500 | $383,100 |
| 2023 | $22 | $1,000 | $1,000 | $0 |
| 2022 | $23 | $1,000 | $1,000 | $0 |
| 2021 | $24 | $1,000 | $1,000 | $0 |
Property History
| Date | Event | Price | List to Sale | Price per Sq Ft | Prior Sale |
|---|---|---|---|---|---|
| 11/10/2025 11/10/25 | Price Changed | $655,000 | -0.8% | $244 / Sq Ft | |
| 08/21/2025 08/21/25 | For Sale | $660,000 | +5.6% | $246 / Sq Ft | |
| 05/30/2024 05/30/24 | Sold | $625,000 | -1.2% | $233 / Sq Ft | View Prior Sale |
| 03/27/2024 03/27/24 | Pending | -- | -- | -- | |
| 02/23/2024 02/23/24 | Price Changed | $632,900 | -0.5% | $236 / Sq Ft | |
| 01/11/2024 01/11/24 | Price Changed | $635,900 | -1.4% | $237 / Sq Ft | |
| 12/11/2023 12/11/23 | For Sale | $645,000 | +3.2% | $240 / Sq Ft | |
| 12/09/2023 12/09/23 | Off Market | $625,000 | -- | -- | |
| 10/30/2023 10/30/23 | Price Changed | $645,000 | -0.8% | $240 / Sq Ft | |
| 10/12/2023 10/12/23 | Price Changed | $650,000 | -2.5% | $242 / Sq Ft | |
| 09/07/2023 09/07/23 | For Sale | $667,000 | -- | $249 / Sq Ft |
Purchase History
| Date | Type | Sale Price | Title Company |
|---|---|---|---|
| Warranty Deed | -- | Metropolitan Title | |
| Warranty Deed | $82,500 | Metropolitan Title | |
| Warranty Deed | $82,500 | Metropolitan Title |
Mortgage History
| Date | Status | Loan Amount | Loan Type |
|---|---|---|---|
| Open | $425,000 | New Conventional | |
| Previous Owner | $4,000,000 | Construction |
Source: Indiana Regional MLS
MLS Number: 202533701
APN: 79-06-24-427-007.000-029
- 1580 Pathfinder Dr
- 1576 Pathfinder Dr
- 139 Wayfinder Dr
- 132 Parkerwood Ln
- 134 Parkerwood Ln
- 136 Parkerwood Ln
- 105 Parkerwood Ln
- 107 Parkerwood Ln
- 138 Parkerwood Ln
- 2540 Shagbark Ln
- 1744 Sandpiper Dr
- 1220 Ravinia Rd
- 2518 Fuji Dr
- 1602 Scarlett Dr
- 701 Carrolton Blvd
- 1201 Lindberg Rd
- 509 Carrolton Blvd
- 500 Carrolton Blvd
- 516 Robinson St
- 320 Brown St
- 1501 Mitch Daniels Blvd
- 1821 Indiana 26
- 221 Waldron St
- 320 Chapel Dr
- 925 Hilltop Dr
- 234 Marsteller St
- 1119 Hillcrest Rd
- 1119 Hillcrest Rd
- 1119 Hillcrest Rd
- 1119 Hillcrest Rd
- 418 Harrison St
- 238 S Grant St
- 606 Dodge St
- 320 S Grant St
- 420-4 W Stadium
- 1745 Sandpiper Dr
- 503 N Grant St
- 2245 Sandpiper Ct S
- 120 Andrew Place
- 354 Sylvia St






