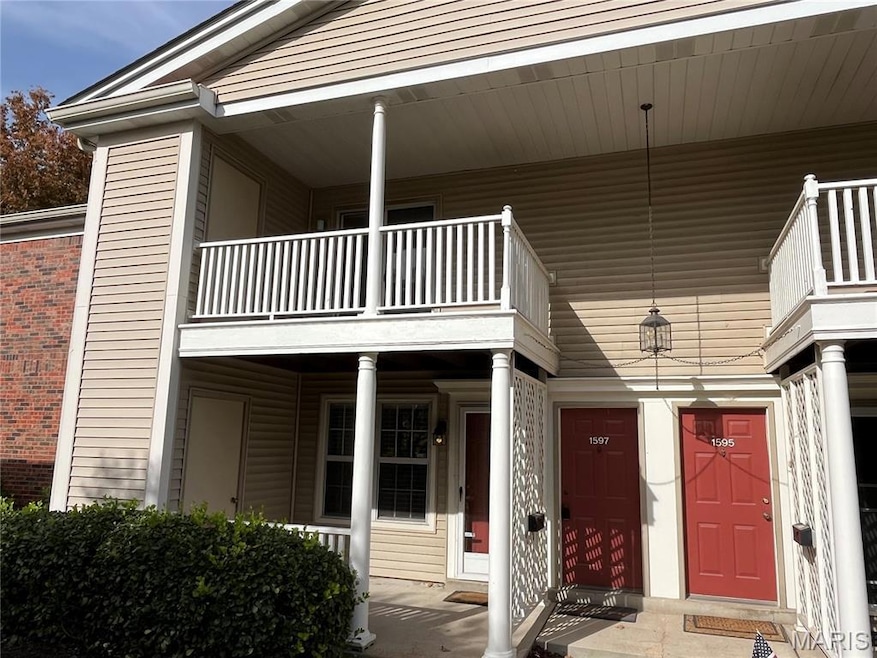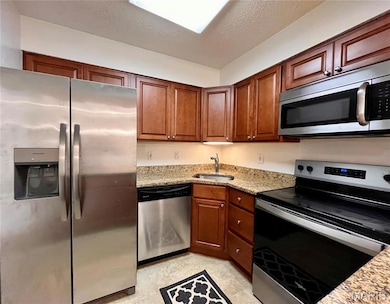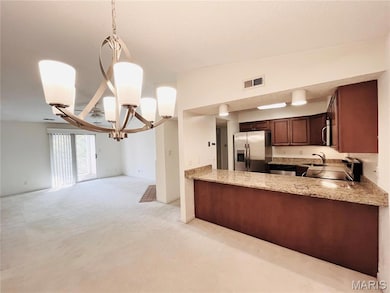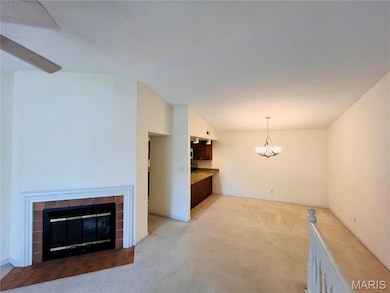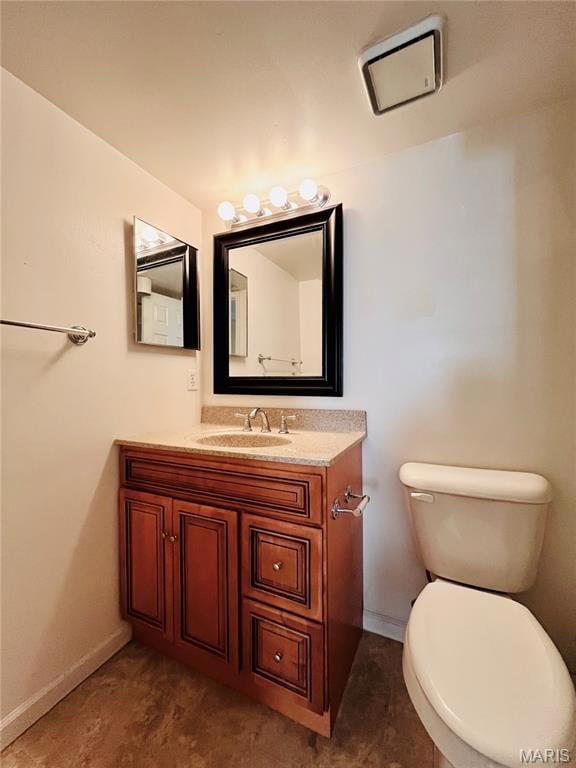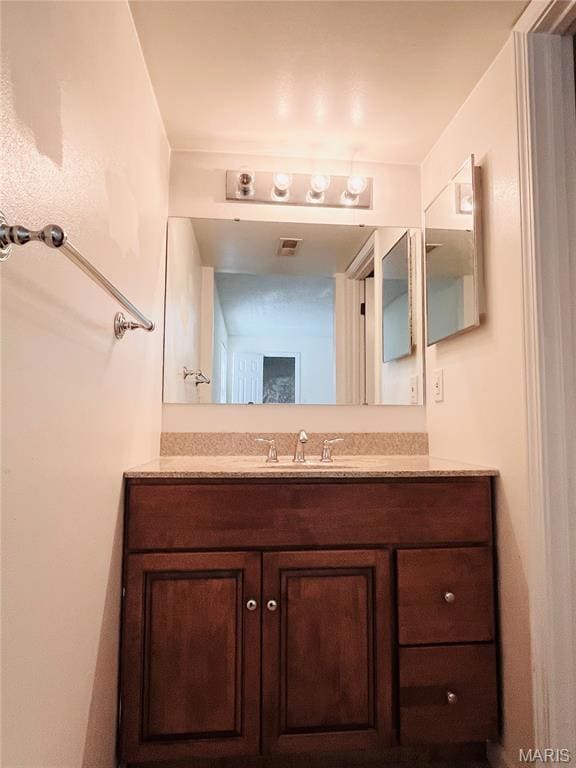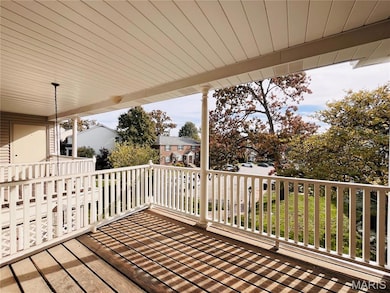1597 Thrush Terrace Saint Louis, MO 63144
2
Beds
2
Baths
1,148
Sq Ft
$463/mo
HOA Fee
Highlights
- In Ground Pool
- Colonial Architecture
- Clubhouse
- Brentwood High School Rated A
- Community Lake
- Tennis Courts
About This Home
** Awesome TWO FULL Bath, OAK Floor Plan, **RARE** WALK-IN CLOSETS in BOTH Bedrooms, GRANITE and STAINLESS Kitchen and GRANITE Baths, Private Feeling Culdesac, Steps From LAKE JEFFERSON! RESERVED PARKING, 2nd Floor, Vaulted Ceilings, Wood-Burning Fireplace, Full-Size Washer/Dryer, Master Bedroom Suite, Covered Deck!! Walk-Up Attic Storage. Easy Walk to Bread Co, Whole Foods and More! This Unit Always Goes Quickly! Showings by Appointment, Owner/Broker. *Available November, 2025. Sorry, No Pets/Smokers.
Condo Details
Home Type
- Condominium
Year Built
- Built in 1984 | Remodeled
HOA Fees
- $463 Monthly HOA Fees
Home Design
- Colonial Architecture
- Traditional Architecture
- Brick Veneer
- Vinyl Siding
Interior Spaces
- 1,148 Sq Ft Home
- 2-Story Property
- Ceiling Fan
- Wood Burning Fireplace
- Stainless Steel Appliances
Flooring
- Carpet
- Luxury Vinyl Tile
Bedrooms and Bathrooms
- 2 Bedrooms
- 2 Full Bathrooms
Pool
- In Ground Pool
- Outdoor Pool
Schools
- Mcgrath Elem. Elementary School
- Brentwood Middle School
- Brentwood High School
Utilities
- Central Air
Listing and Financial Details
- Property Available on 11/15/25
- Tenant pays for cable TV, electricity, internet, telephone
- Rent includes association fees, common area maintenance, exterior maintenance, grounds care, HVAC maintenance, management, repairs, roof, sewer, snow removal, trash, water
- 6 Month Lease Term
- Assessor Parcel Number 20K-23-2810
Community Details
Overview
- Association fees include maintenance parking/roads, common area maintenance, exterior maintenance, pool maintenance, management, pool, roof, sewer, snow removal, trash, water
- 1,425 Units
- Brentwood Forest Condominium Association
- Community Parking
- Community Lake
Amenities
- Common Area
- Clubhouse
- Laundry Facilities
- Community Storage Space
Recreation
- Tennis Courts
- Community Pool
- Trails
Pet Policy
- No Pets Allowed
Map
Source: MARIS MLS
MLS Number: MIS25076449
APN: 20K-23-2810
Nearby Homes
- 1540 High School Dr Unit 1540
- 9003 Cardinal Terrace
- 9005 Cardinal Terrace Unit 9005
- 1526 Thrush Terrace Unit 1526
- 1631 E Swan Cir Unit 1631
- 8930 Cardinal Terrace
- 9011 N Swan Cir
- 1511 Oriole Ln Unit 1511
- 1626 High School Dr
- 9067 Wrenwood Ln Unit 9067
- 8854 Flamingo Ct Unit 8854
- 1438 Bluebird Terrace Unit 1438
- 1418 Bluebird Terrace Unit 1418
- 1477 Bobolink Place Unit 1477
- 1459 Bobolink Place
- Brookline Plan at Gateway Heights - Midtown Collection
- Tustin Plan at Gateway Heights - Midtown Collection
- Clifton Plan at Gateway Heights - Midtown Collection
- 94806 Gateway Heights E Unit 94-806
- 8971 Eager Rd
- 1518 High School Dr Unit 527
- 9037 Wrenwood Ln
- 8864 Flamingo Ct
- 1607 Redbird Cove
- 1435 Bobolink Place
- 8937 Lawn Ave
- 9015 Eager Rd
- 9040 W Swan Cir Unit 9040
- 1800 S Brentwood Blvd
- 24 the Boulevard Saint Louis
- 1071 Terrace Dr
- 1251 Strassner Dr Unit 2303
- 8423 Louwen Dr
- 72D Vanmark Way
- 2521 Cecelia Ave
- 2602 McKnight Crossing Ct
- 8746 Brentshire Walk
- 925 S Hanley Rd Unit F
- 901 S Hanley Rd
- 9305 Manchester Rd
