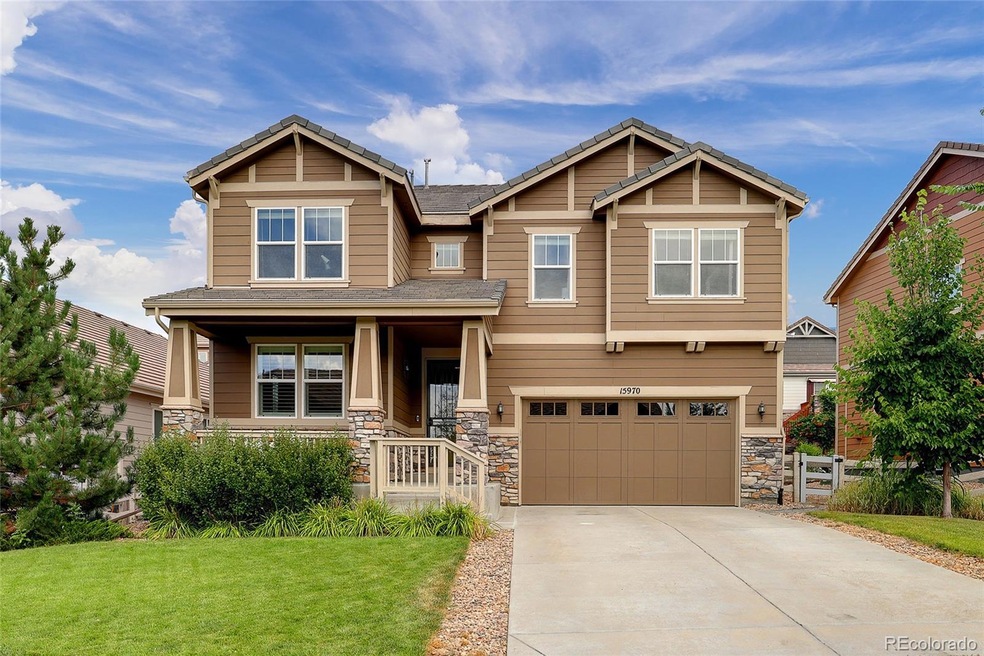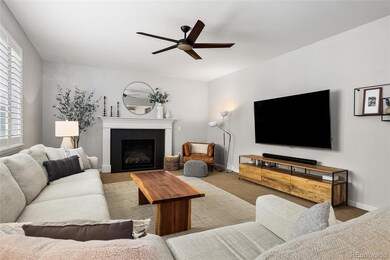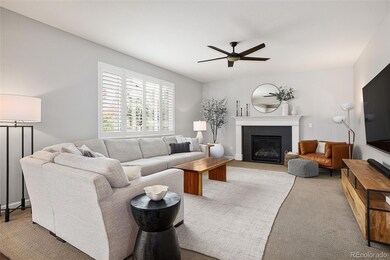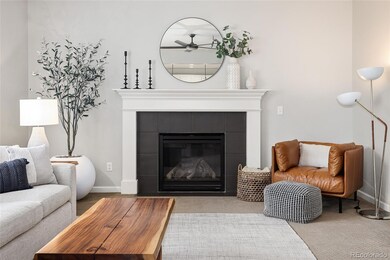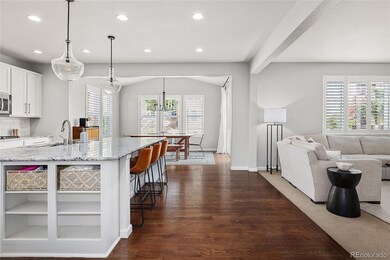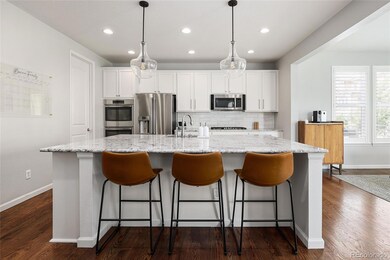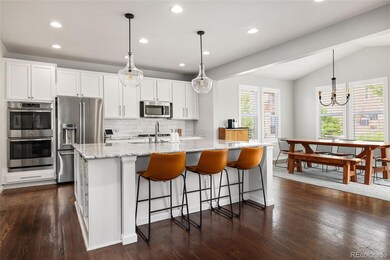
15970 Hamilton Way Broomfield, CO 80023
Anthem NeighborhoodHighlights
- Fitness Center
- Primary Bedroom Suite
- Mountain View
- Thunder Vista P-8 Rated A-
- Open Floorplan
- Clubhouse
About This Home
As of January 2024This lovely 5 bedroom, 4 bathroom home, with a finished basement, is located on the interior of the Anthem Highlands neighborhood. The second floor includes four bedrooms (5th conforming bedroom located in the basement), the laundry room, as well as a small loft area and newly constructed home office. On the main level you’ll find a highly functional floorplan, it’s light and bright and flows nicely into the desirable backyard. The kitchen is well appointed, plenty of cabinet space / oversized pantry, seating around the island, and is open to the large family room. Several value-add amenities exist in the basement - a nice sized bedroom, 3/4 bathroom, 2nd family room w/ additional square footage (possible bar area, separate kids play space, maybe a pool or ping pong table), and there’s a roughly 10x12 unfinished room currently serving as a home gym. Entertain your guests comfortably on the large stamped concrete patio in the backyard which has plenty of room for an outdoor dining table plus lounge chairs for socializing, and additional space for your grill(s) set up / extended kitchen.
Last Agent to Sell the Property
Six Seasons Realty LLC Brokerage Phone: 720-982-6049 Listed on: 08/10/2023
Home Details
Home Type
- Single Family
Est. Annual Taxes
- $6,299
Year Built
- Built in 2014
Lot Details
- 6,963 Sq Ft Lot
- West Facing Home
- Property is Fully Fenced
- Landscaped
- Level Lot
- Front and Back Yard Sprinklers
- Private Yard
- Property is zoned PUD
HOA Fees
- $157 Monthly HOA Fees
Parking
- 2 Car Attached Garage
- Oversized Parking
- Parking Storage or Cabinetry
Home Design
- Traditional Architecture
- Frame Construction
- Shake Roof
- Stone Siding
Interior Spaces
- 2-Story Property
- Open Floorplan
- High Ceiling
- Ceiling Fan
- Gas Fireplace
- Double Pane Windows
- Window Treatments
- Entrance Foyer
- Smart Doorbell
- Living Room with Fireplace
- Mountain Views
Kitchen
- Double Oven
- Range
- Microwave
- Dishwasher
- Kitchen Island
- Granite Countertops
- Disposal
Flooring
- Wood
- Carpet
- Tile
Bedrooms and Bathrooms
- 5 Bedrooms
- Primary Bedroom Suite
- Walk-In Closet
Laundry
- Dryer
- Washer
Finished Basement
- Basement Fills Entire Space Under The House
- Stubbed For A Bathroom
- 1 Bedroom in Basement
- Natural lighting in basement
Home Security
- Smart Security System
- Smart Thermostat
- Carbon Monoxide Detectors
Outdoor Features
- Patio
- Front Porch
Schools
- Meridian Elementary School
- Westlake Middle School
- Legacy High School
Utilities
- Forced Air Heating and Cooling System
- 110 Volts
- Cable TV Available
Listing and Financial Details
- Exclusions: Sellers Personal Property. Washing machine/dryer. Deep freezer & refrigerator located in the garage. All bedroom curtains & white curtain rod located in bedroom #2.
- Assessor Parcel Number R8868408
Community Details
Overview
- Association fees include recycling, trash
- Anthem Highlands Community Association, Phone Number (303) 665-2693
- Built by Richmond American Homes
- Anthem Highlands Subdivision
Amenities
- Clubhouse
Recreation
- Tennis Courts
- Community Playground
- Fitness Center
- Community Pool
- Park
Ownership History
Purchase Details
Home Financials for this Owner
Home Financials are based on the most recent Mortgage that was taken out on this home.Purchase Details
Home Financials for this Owner
Home Financials are based on the most recent Mortgage that was taken out on this home.Purchase Details
Home Financials for this Owner
Home Financials are based on the most recent Mortgage that was taken out on this home.Similar Homes in Broomfield, CO
Home Values in the Area
Average Home Value in this Area
Purchase History
| Date | Type | Sale Price | Title Company |
|---|---|---|---|
| Special Warranty Deed | $879,000 | Wfg National Title | |
| Warranty Deed | $644,900 | First American | |
| Special Warranty Deed | $469,200 | None Available |
Mortgage History
| Date | Status | Loan Amount | Loan Type |
|---|---|---|---|
| Open | $450,000 | New Conventional | |
| Previous Owner | $510,400 | New Conventional | |
| Previous Owner | $375,375 | New Conventional |
Property History
| Date | Event | Price | Change | Sq Ft Price |
|---|---|---|---|---|
| 01/22/2024 01/22/24 | Sold | $879,000 | 0.0% | $221 / Sq Ft |
| 12/30/2023 12/30/23 | Pending | -- | -- | -- |
| 11/09/2023 11/09/23 | Price Changed | $879,000 | -2.2% | $221 / Sq Ft |
| 09/19/2023 09/19/23 | Price Changed | $899,000 | -2.2% | $226 / Sq Ft |
| 08/10/2023 08/10/23 | For Sale | $919,000 | -- | $231 / Sq Ft |
Tax History Compared to Growth
Tax History
| Year | Tax Paid | Tax Assessment Tax Assessment Total Assessment is a certain percentage of the fair market value that is determined by local assessors to be the total taxable value of land and additions on the property. | Land | Improvement |
|---|---|---|---|---|
| 2025 | $7,503 | $60,850 | $13,400 | $47,450 |
| 2024 | $7,503 | $59,580 | $12,620 | $46,960 |
| 2023 | $7,445 | $65,630 | $13,900 | $51,730 |
| 2022 | $6,299 | $45,570 | $10,080 | $35,490 |
| 2021 | $6,499 | $46,880 | $10,370 | $36,510 |
| 2020 | $6,025 | $42,890 | $9,650 | $33,240 |
| 2019 | $6,049 | $43,190 | $9,720 | $33,470 |
| 2018 | $5,962 | $40,440 | $7,200 | $33,240 |
| 2017 | $5,578 | $44,710 | $7,960 | $36,750 |
| 2016 | $5,713 | $39,330 | $7,960 | $31,370 |
| 2015 | $5,949 | $40 | $40 | $0 |
| 2014 | $11 | $40 | $40 | $0 |
Agents Affiliated with this Home
-
Wayne Keith

Seller's Agent in 2024
Wayne Keith
Six Seasons Realty LLC
(720) 982-6049
2 in this area
127 Total Sales
-
Ryan Bass

Buyer's Agent in 2024
Ryan Bass
Compass - Boulder
(207) 650-1732
1 in this area
77 Total Sales
Map
Source: REcolorado®
MLS Number: 7255928
APN: 1573-08-2-08-069
- 3285 Yale Dr
- 3216 Yale Dr
- 15958 Humboldt Peak Dr
- 3056 Yale Dr
- 15987 La Plata Peak Place
- 16069 Pikes Peak Dr
- 3741 Harvard Place
- 16371 Jones Mountain Way
- 16273 Ute Peak Way
- 16320 Graham Peak Way
- 16345 Spanish Peak Way
- 16392 Spanish Peak Way
- 3611 Mount Powell Dr
- 3422 W 155th Ave
- 16041 Aspen Lodge Way
- 3290 Discovery Ct
- 3434 W 154th Place
- 3429 W 154th Ave
- 3439 W 154th Ave
- 4648 Belford Cir
