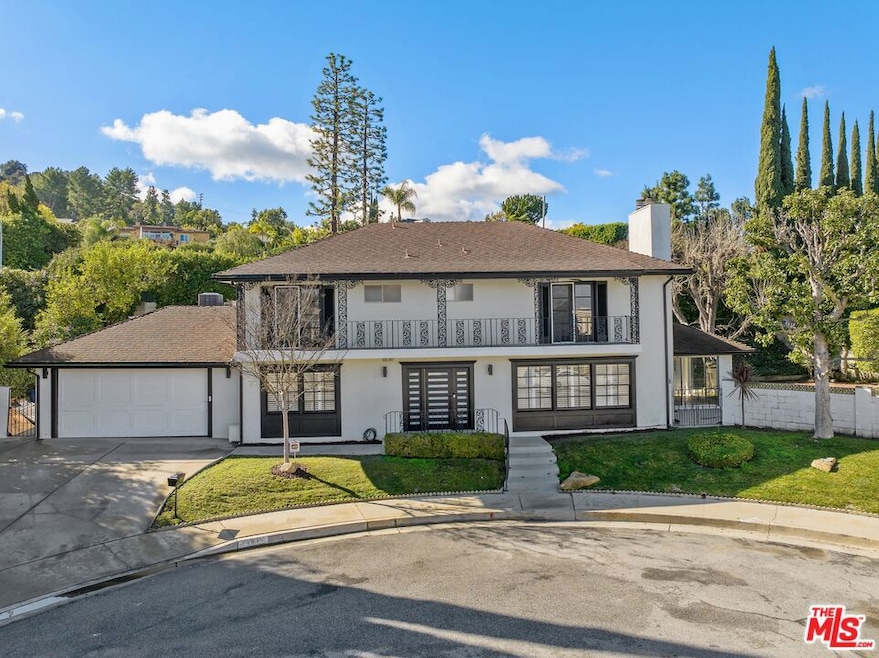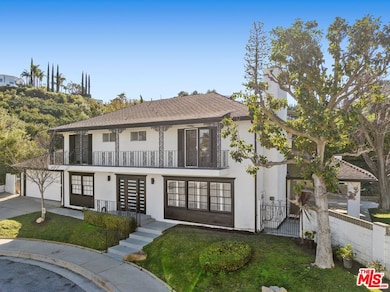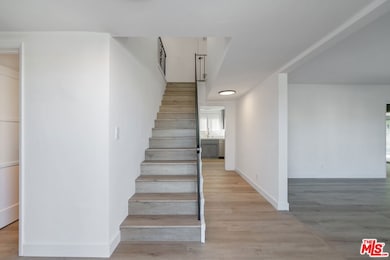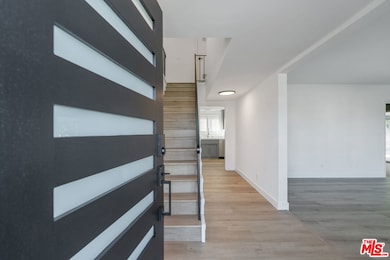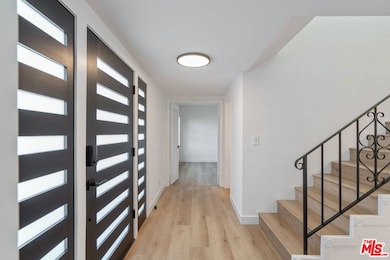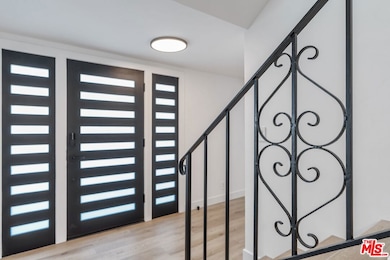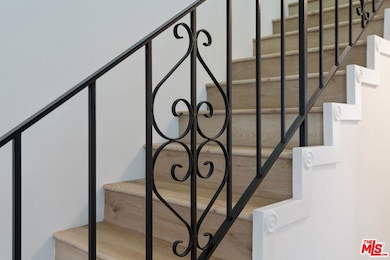15974 Tobin Way Sherman Oaks, CA 91403
Highlights
- Primary Bedroom Suite
- Canyon View
- Main Floor Bedroom
- Van Nuys High School Rated A
- Fireplace in Primary Bedroom
- Modern Architecture
About This Home
An expansive, fully renovated 5 bed / 3 bath house situated at the end of a cul-da-sac in one of the most desirable family-oriented neighborhoods - Royal Woods. The main level includes a full bedroom with connected en-suite, living room with fireplace, dining room, modern wet bar, spacious chefs kitchen containing 3 pantries and a dedicated breakfast nook, separate laundry area with new equipment, and a bonus room that can be utilized as a sunroom, gym, or creative space. The 2nd level contains 3 large bedrooms and the primary bedroom, each of which contain generous closet space. The primary bedroom includes a connected en-suite bathroom with a 72" double vanity, fireplace, and direct access to a 50+ foot balcony with a great view of the valley floor. All bedrooms can accommodate a king size bed in addition to nightstands, desks, and other furniture pieces. The house receives plenty of natural sunlight given its unimpeded positioning and large windows. The outdoor space is as expansive as the indoor space providing multiple areas to fulfill any entertainer's or family's needs. The house is equipped with a fully-automated outdoor Ring security camera/flood light system controlled via Smartphone in addition to a secure, high-end digital + keyed front door lock. The house contains an attached 2 car garage with a driveway that can accommodate additional parking as well. This house is turn-key and ready to become your new home today! Pets are allowed at the property with owner's consent. **Additional items that have been updated since the photos were taken: kitchen and wet bar countertops have been fully replaced with quartz and bedroom light fixtures have been replaced with ceiling fans.**
Home Details
Home Type
- Single Family
Est. Annual Taxes
- $17,896
Year Built
- Built in 1961 | Remodeled
Lot Details
- 10,416 Sq Ft Lot
- Lot Dimensions are 143x75
- Cul-De-Sac
- East Facing Home
- Gated Home
- Block Wall Fence
- Landscaped
- Sprinkler System
- Back Yard
- Property is zoned LARE15
Parking
- 2 Car Attached Garage
- Driveway
Home Design
- Modern Architecture
- Slab Foundation
- Asphalt Roof
Interior Spaces
- 3,050 Sq Ft Home
- 2-Story Property
- Bar
- Ceiling Fan
- Living Room with Fireplace
- 2 Fireplaces
- Dining Room
- Bonus Room
- Laminate Flooring
- Canyon Views
Kitchen
- Breakfast Area or Nook
- Open to Family Room
- Double Convection Oven
- Electric Cooktop
- Microwave
- Ice Maker
- Water Line To Refrigerator
- Dishwasher
- Ceramic Countertops
- Disposal
Bedrooms and Bathrooms
- 5 Bedrooms
- Main Floor Bedroom
- Fireplace in Primary Bedroom
- Primary Bedroom Suite
- Walk-In Closet
- Remodeled Bathroom
- 3 Full Bathrooms
- Double Vanity
- Low Flow Toliet
- Low Flow Shower
Laundry
- Laundry Room
- Dryer
- Washer
Home Security
- Security Lights
- Carbon Monoxide Detectors
- Fire and Smoke Detector
Outdoor Features
- Balcony
- Rain Gutters
Utilities
- Air Conditioning
- Forced Air Heating System
- Gas Water Heater
Community Details
- Pets Allowed
Listing and Financial Details
- Security Deposit $12,000
- Tenant pays for cable TV, electricity, gas, water, trash collection
- Rent includes gardener
- 12 Month Lease Term
- Assessor Parcel Number 2280-022-044
Matterport 3D Tour
Map
Source: The MLS
MLS Number: 25603279
APN: 2280-022-044
- 3539 Alana Dr
- 3563 Alana Dr
- 3585 Alana Dr
- 3421 Castlewoods Place
- 16138 Meadowcrest Rd
- 15656 Crownridge Place
- 3530 Royal Woods Dr
- 16401 Mulholland Dr
- 15508 Royal Ridge Rd
- 3120 Elvido Dr
- 3873 Royal Woods Dr
- 3847 Royal Woods Dr
- 16350 Mandalay Dr
- 16430 Dorado Dr
- 3541 Westfall Dr
- 4009 Valley Meadow Rd
- 3643 Ballina Canyon Rd
- 3535 Vista Haven Rd
- 4053 Hayvenhurst Dr
- 4067 Hayvenhurst Dr
- 3235 Steven Dr
- 3553 Alana Dr
- 3421 Castlewoods Place
- 16141 Bayberry Place
- 3355 Alana Dr
- 3701 Royal Meadow Rd
- 16274 Dorilee Ln
- 15656 Crownridge Place
- 3609 Sapphire Dr
- 3056 Corda Dr
- 3116 Elvido Dr
- 3054 Elvido Dr
- 3553 Scadlock Ln
- 16347 Mandalay Dr
- 3610 Scadlock Ln
- 3643 Ballina Canyon Rd
- 3551 Westfall Dr
- 15511 Woodcrest Dr
- 3957 Woodfield Dr
- 3447 Vista Haven Rd
