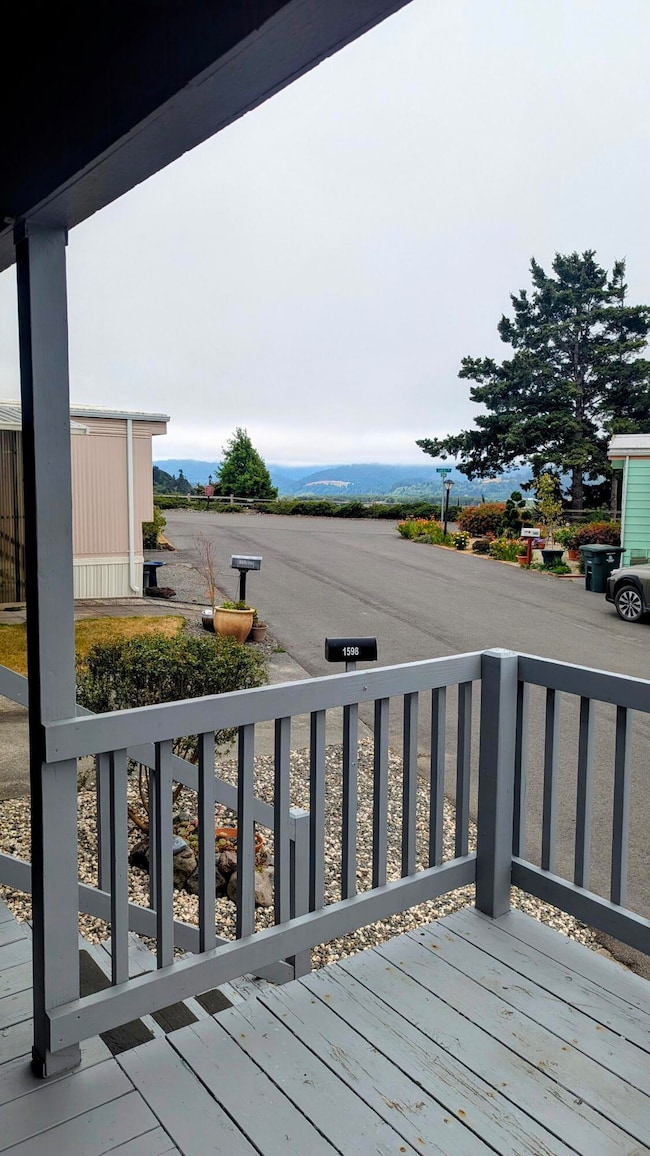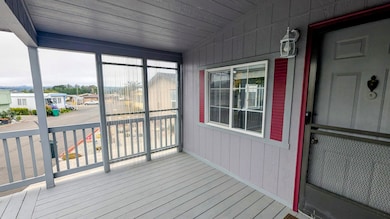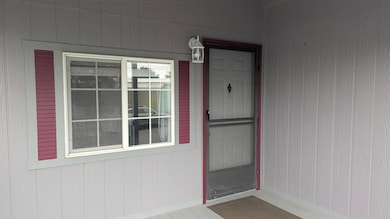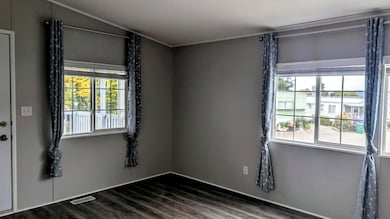1598 Queens Row Fortuna, CA 95540
Estimated payment $933/month
Highlights
- Active Adult
- Mountain View
- Cathedral Ceiling
- Updated Kitchen
- Deck
- 1 Car Direct Access Garage
About This Home
Beautifully maintained and updated, this two bedroom, two full bath home is located in one of Humboldt Counties best senior parks. Tucked away in the Royal Crest Park in Fortuna, it has a lovely front porch for you to sit and relax on. This beautiful home features an open and spacious split floor plan with a bedroom and full bath at each end of the home. It was recently updated throughout, but best of all is the beautiful new kitchen, baths and laundry room. There is already a pet door into the fenced back yard. Fresh and clean, this home is ready for you to move in.
Listing Agent
Humboldt Trinity Real Estate Brokerage Phone: 707-498-9376 License #01134191 Listed on: 07/11/2025
Property Details
Home Type
- Mobile/Manufactured
Year Built
- Built in 1997
Lot Details
- Property fronts a private road
- Partially Fenced Property
- Level Lot
- Property is in excellent condition
Parking
- 1 Car Direct Access Garage
- Carport
- Driveway
Property Views
- Mountain
- Hills
Home Design
- Anchored Foundation
- Ceiling Insulation
- Floor Insulation
- Composition Shingle Roof
- Vertical Siding
- Cement Siding
Interior Spaces
- 1,056 Sq Ft Home
- Cathedral Ceiling
- Ceiling Fan
- Skylights
- Double Pane Windows
- Animal Door
- Dining Room
Kitchen
- Updated Kitchen
- Eat-In Kitchen
- Breakfast Bar
- Plumbed For Gas In Kitchen
- Range with Range Hood
- Microwave
- Dishwasher
- Disposal
Flooring
- Carpet
- Laminate
- Vinyl
Bedrooms and Bathrooms
- 2 Bedrooms
- 2 Bathrooms
Laundry
- Laundry Room
- Dryer
- Washer
- 220 Volts In Laundry
Outdoor Features
- Deck
- Outbuilding
Mobile Home
- Mobile Home Make is SKYLINE
- Mobile Home is 24 x 44 Feet
- Serial Number 8D700166KA & KB
- Double Wide
Utilities
- Forced Air Heating System
- Heating System Uses Natural Gas
- Underground Utilities
- Gas Available
- Phone Available
- Cable TV Available
Listing and Financial Details
- Assessor Parcel Number 910-000-666
Community Details
Overview
- Active Adult
- Royal Crest
Recreation
- Park
Map
Home Values in the Area
Average Home Value in this Area
Property History
| Date | Event | Price | List to Sale | Price per Sq Ft | Prior Sale |
|---|---|---|---|---|---|
| 08/12/2025 08/12/25 | Price Changed | $149,000 | -2.0% | $141 / Sq Ft | |
| 07/11/2025 07/11/25 | For Sale | $152,000 | +13.4% | $144 / Sq Ft | |
| 09/13/2021 09/13/21 | Sold | $134,000 | -- | $127 / Sq Ft | View Prior Sale |
Source: Humboldt Association of REALTORS®
MLS Number: 270093
APN: 910-000-666-000
- 2208 Royal Dr
- 197 Empire Dr
- 1521 Imperial Way
- 1514 Crest Dr
- 185 Empire Dr
- 136 Castle Ct
- 1614 Imperial Way
- 184 Empire Dr
- 2725 Murray Ct
- 2300 Hannah Ct
- 1274 Ross Hill Rd
- 2150 Drake Hill Rd
- 1845 Thelma St
- 3251 Matthew Ln
- 1606 Ronald Ave
- 3310 School St
- 3449 Trinity St
- 1777 Xavier Ct
- 2988 Rebecca Ln
- 3581 Clifton Way
- 227 Randolph Way
- 1059 Main St Unit 1059 Main Street
- 2351 Austin St
- 4160 Williams St
- 3145 E St
- 2406 Quaker St
- 624 W Creighton St
- 639 16th St Unit 2
- 125 W Cedar St
- 125 W Cedar St
- 1122 9th St Unit Petch Manor Apt. 2
- 815 G St Unit 4
- 138 E St
- 455 Union St
- 1080 8th St
- 1935 H St
- 2351 Westwood Ct
- 1139 Azalea Ave







