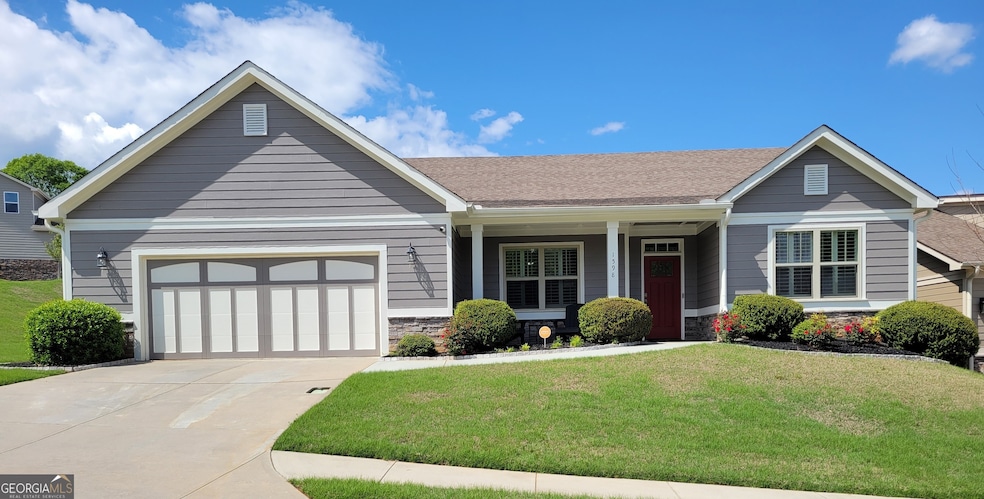1598 Renaissance Dr NE Conyers, GA 30012
Estimated payment $2,491/month
Highlights
- Fitness Center
- Craftsman Architecture
- 1 Fireplace
- Gated Community
- Clubhouse
- Corner Lot
About This Home
A MUST SEE! Refresh witha *$5,000.00 Paint Allowance!!! You won't be dissapointed! Don't miss out on this beautiful gem! Gated Community. Easy living in this beautiful open and airy craftsman style ranch home. Refresh with a ($5k paint allowance!) Corner lot. 9ft ceilings. Well maintained. Spacious Bedrooms. Primary suite has a walk in closet, tray ceiling and beautiful tiled shower with full glass door. Gorgeous cozy sunroom with a serene view of the beautifully landscaped back yard. Real Wood shutters bring in the daylight through out this ope n floor plan. Clubhouse includes a gym, pool, and entertainment areas. HOA includes landscaping for front and back yard. Trash is included. Sidewalk for a nice walk or exercise through the community.
Home Details
Home Type
- Single Family
Est. Annual Taxes
- $7,529
Year Built
- Built in 2014
Lot Details
- Corner Lot
Home Design
- Craftsman Architecture
- Ranch Style House
- Brick Exterior Construction
- Concrete Siding
Interior Spaces
- 1,923 Sq Ft Home
- 1 Fireplace
- Fire and Smoke Detector
- Laundry in Hall
Kitchen
- Oven or Range
- Dishwasher
- Disposal
Bedrooms and Bathrooms
- 3 Main Level Bedrooms
- 2 Full Bathrooms
Parking
- Garage
- Garage Door Opener
Schools
- Hightower Trail Elementary School
- Conyers Middle School
- Rockdale County High School
Utilities
- Central Heating and Cooling System
- Underground Utilities
- High Speed Internet
Community Details
Overview
- Property has a Home Owners Association
- Association fees include facilities fee, ground maintenance, management fee, swimming, trash
- Creekside At Olde Town Conyers Subdivision
Recreation
- Fitness Center
- Community Pool
Additional Features
- Clubhouse
- Gated Community
Map
Home Values in the Area
Average Home Value in this Area
Tax History
| Year | Tax Paid | Tax Assessment Tax Assessment Total Assessment is a certain percentage of the fair market value that is determined by local assessors to be the total taxable value of land and additions on the property. | Land | Improvement |
|---|---|---|---|---|
| 2024 | $1,476 | $145,880 | $31,640 | $114,240 |
| 2023 | $1,561 | $141,320 | $30,400 | $110,920 |
| 2022 | $1,338 | $125,800 | $28,800 | $97,000 |
| 2021 | $597 | $106,760 | $21,600 | $85,160 |
| 2020 | $1,438 | $113,840 | $21,600 | $92,240 |
| 2019 | $722 | $93,640 | $20,000 | $73,640 |
| 2018 | $389 | $93,640 | $20,000 | $73,640 |
| 2017 | $1,066 | $94,760 | $20,000 | $74,760 |
| 2016 | $6,403 | $104,280 | $28,000 | $76,280 |
| 2015 | $2,280 | $50,040 | $16,800 | $33,240 |
Property History
| Date | Event | Price | Change | Sq Ft Price |
|---|---|---|---|---|
| 06/06/2025 06/06/25 | Price Changed | $349,900 | -2.8% | $182 / Sq Ft |
| 04/10/2025 04/10/25 | For Sale | $359,900 | -- | $187 / Sq Ft |
Purchase History
| Date | Type | Sale Price | Title Company |
|---|---|---|---|
| Warranty Deed | $235,100 | -- |
Mortgage History
| Date | Status | Loan Amount | Loan Type |
|---|---|---|---|
| Open | $235,100 | VA |
Source: Georgia MLS
MLS Number: 10498128
APN: 068-0-01-0144
- 1640 Andalusian Way
- 1782 Green St NE
- 1847 New St NE
- 1839 New St NE
- 1794 Spring St NE
- 1962 Bridgestone Cir
- 1729 Spring St NE
- 1730 Spring St NE
- 1822 New St NE
- 1666 E Brook Dr
- 1655 Main St NE
- 2096 Boar Tusk Rd NE
- 1469 Cliff View Terrace
- 1617 Church St NE
- 1260 Brookstone Cir
- 1262 Brookstone Cir
- 2131 Bridgestone Business Pkwy
- 1969 Bridgestone Cir
- 1235 Brookstone Cir
- 1150 Sigman Rd NE
- 1500 Brandon Glen Way NE
- 10 Bridgestone Ave Unit C2
- 10 Bridgestone Ave Unit B1
- 1790 Richard Rd NE
- 1367 Classic Dr NE
- 10 Bridgestone Ave
- 1311 River Club Dr NE
- 1325 Classic Dr NE
- 1317 Classic Dr NE
- 130 Hawkeye Ln
- 1521 River Song Way
- 1527 Paceville Ct
- 1224 Classic Dr NE
- 2044 Reavis Bluff NE
- 1425 Denison Ct NE
- 2144 Belmont Cir NE
- 1088 Benfield Ridge W







