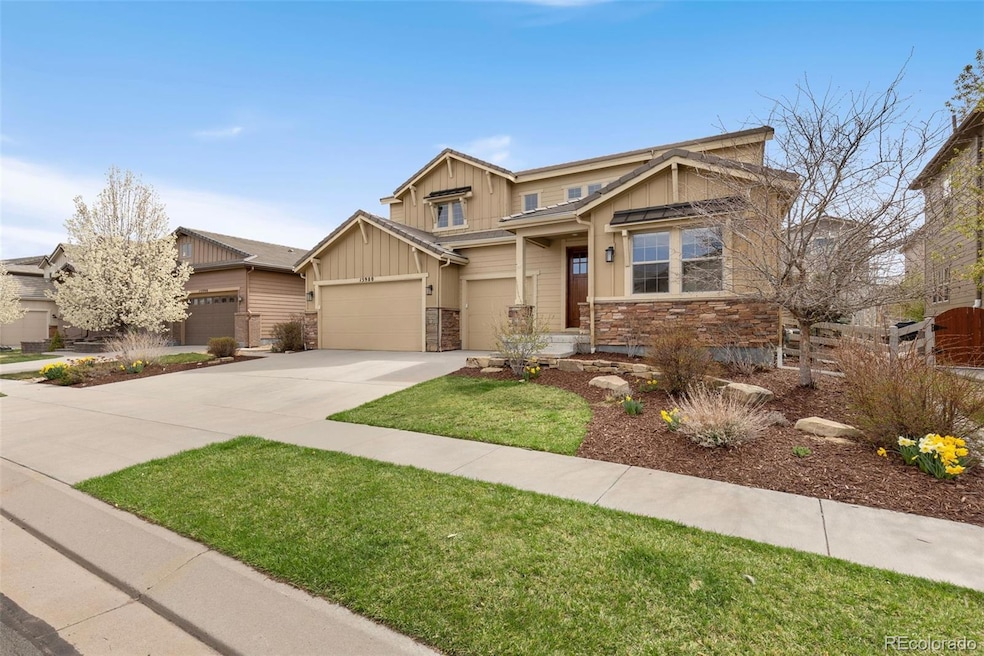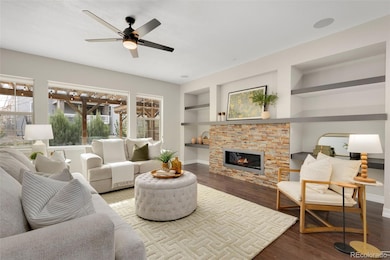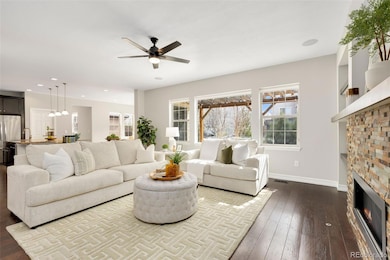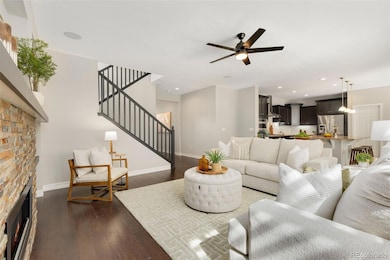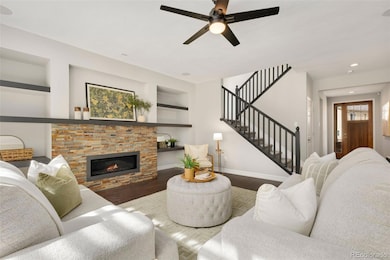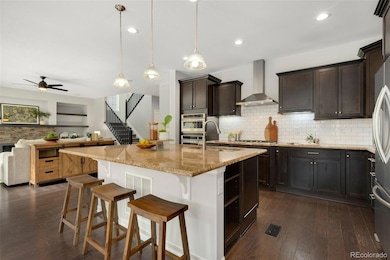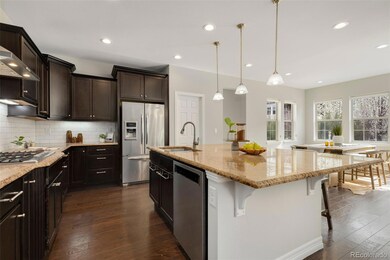
15980 Pikes Peak Dr Broomfield, CO 80023
Anthem NeighborhoodHighlights
- Primary Bedroom Suite
- Open Floorplan
- High Ceiling
- Thunder Vista P-8 Rated A-
- Wood Flooring
- 1-minute walk to Soaring Eagle Park
About This Home
As of May 2025Welcome to this exquisite 4-bed, 3-bath home in the highly desirable Anthem Neighborhood. From the moment you step inside, you'll be captivated by the open-concept design and gleaming hardwood floors throughout. The chef-inspired kitchen features generous cabinet space, stunning granite countertops, a gas cooktop, and an oversized center island perfect for entertaining. On the main floor, you'll find a bedroom ideal for guests, a conveniently located full bathroom, and a large flex space perfect for an office or craft area. Upstairs, the expansive primary suite awaits, complete with a spa-like bathroom featuring dual granite vanities, a soaking tub, a spacious walk-in shower, and two large walk-in closets. A bright and airy loft provides additional living and entertaining space, while two generously sized secondary bedrooms and another full bath and laundry room complete the upper level. Step outside and discover your private backyard oasis. Enjoy the tranquil ambiance of a river-like water feature, relax under the pergola, or gather around the fire pit for cozy evenings with friends and family. The massive unfinished basement presents endless opportunities to create the space of your dreams, whether for extra living space, a home theater, or a personal gym. Plus, you'll have plenty of room for storage in the 3-car garage. As part of the Anthem community, you'll have access to an array of world-class amenities, including a large recreation center with two outdoor pools, water slides, a state-of-the-art fitness center, an indoor basketball court, outdoor volleyball, and tennis courts. Enjoy miles of scenic trails and enjoy the proximity to shopping, schools, and major highways. This home is the perfect blend of comfort, luxury, and convenience—don’t miss your chance to make it yours!
Last Agent to Sell the Property
RE/MAX Professionals Brokerage Email: jennyhcrow@gmail.com,720-987-8535 License #40047461 Listed on: 01/16/2025

Home Details
Home Type
- Single Family
Est. Annual Taxes
- $7,236
Year Built
- Built in 2014
Lot Details
- 7,305 Sq Ft Lot
- Property is Fully Fenced
- Property is zoned PUD
HOA Fees
- $170 Monthly HOA Fees
Parking
- 3 Car Attached Garage
Home Design
- Frame Construction
Interior Spaces
- 2-Story Property
- Open Floorplan
- Built-In Features
- High Ceiling
- Ceiling Fan
- Living Room with Fireplace
- Dining Room
- Home Office
- Unfinished Basement
Kitchen
- Eat-In Kitchen
- Oven
- Cooktop with Range Hood
- Microwave
- Dishwasher
- Kitchen Island
- Granite Countertops
Flooring
- Wood
- Carpet
- Tile
Bedrooms and Bathrooms
- Primary Bedroom Suite
- Walk-In Closet
Laundry
- Laundry Room
- Dryer
- Washer
Outdoor Features
- Patio
- Outdoor Water Feature
Schools
- Thunder Vista Elementary And Middle School
- Legacy High School
Utilities
- Forced Air Heating and Cooling System
Community Details
- Anthem Highlands Community Association, Phone Number (303) 665-2693
- Anthem Subdivision
Listing and Financial Details
- Assessor Parcel Number R8868599
Ownership History
Purchase Details
Home Financials for this Owner
Home Financials are based on the most recent Mortgage that was taken out on this home.Purchase Details
Home Financials for this Owner
Home Financials are based on the most recent Mortgage that was taken out on this home.Purchase Details
Home Financials for this Owner
Home Financials are based on the most recent Mortgage that was taken out on this home.Purchase Details
Home Financials for this Owner
Home Financials are based on the most recent Mortgage that was taken out on this home.Similar Homes in Broomfield, CO
Home Values in the Area
Average Home Value in this Area
Purchase History
| Date | Type | Sale Price | Title Company |
|---|---|---|---|
| Special Warranty Deed | $912,500 | Fitco | |
| Warranty Deed | $675,000 | First American | |
| Warranty Deed | $599,000 | Land Title Guarantee Co | |
| Special Warranty Deed | $532,222 | Land Title Guarantee Company |
Mortgage History
| Date | Status | Loan Amount | Loan Type |
|---|---|---|---|
| Open | $545,000 | New Conventional | |
| Previous Owner | $437,000 | New Conventional | |
| Previous Owner | $540,000 | New Conventional | |
| Previous Owner | $424,100 | New Conventional | |
| Previous Owner | $417,000 | New Conventional |
Property History
| Date | Event | Price | Change | Sq Ft Price |
|---|---|---|---|---|
| 05/09/2025 05/09/25 | Sold | $912,500 | -2.4% | $336 / Sq Ft |
| 03/27/2025 03/27/25 | Price Changed | $935,000 | -1.1% | $345 / Sq Ft |
| 01/16/2025 01/16/25 | For Sale | $945,000 | +40.0% | $348 / Sq Ft |
| 02/28/2021 02/28/21 | Off Market | $675,000 | -- | -- |
| 05/03/2020 05/03/20 | Off Market | $532,222 | -- | -- |
| 07/17/2019 07/17/19 | Sold | $675,000 | -1.5% | $161 / Sq Ft |
| 05/31/2019 05/31/19 | Price Changed | $685,000 | -2.1% | $164 / Sq Ft |
| 05/06/2019 05/06/19 | Price Changed | $700,000 | -2.1% | $167 / Sq Ft |
| 04/18/2019 04/18/19 | For Sale | $715,000 | +34.3% | $171 / Sq Ft |
| 05/07/2014 05/07/14 | Sold | $532,222 | +4.0% | $131 / Sq Ft |
| 04/07/2014 04/07/14 | Pending | -- | -- | -- |
| 09/13/2013 09/13/13 | For Sale | $511,700 | -- | $126 / Sq Ft |
Tax History Compared to Growth
Tax History
| Year | Tax Paid | Tax Assessment Tax Assessment Total Assessment is a certain percentage of the fair market value that is determined by local assessors to be the total taxable value of land and additions on the property. | Land | Improvement |
|---|---|---|---|---|
| 2025 | $7,293 | $56,540 | $13,400 | $43,140 |
| 2024 | $7,293 | $57,910 | $12,600 | $45,310 |
| 2023 | $7,236 | $63,890 | $13,900 | $49,990 |
| 2022 | $6,331 | $45,800 | $10,080 | $35,720 |
| 2021 | $6,531 | $47,110 | $10,370 | $36,740 |
| 2020 | $6,186 | $44,040 | $9,650 | $34,390 |
| 2019 | $6,211 | $44,350 | $9,720 | $34,630 |
| 2018 | $6,493 | $44,040 | $8,640 | $35,400 |
| 2017 | $6,075 | $48,690 | $9,550 | $39,140 |
| 2016 | $6,115 | $42,100 | $9,550 | $32,550 |
| 2015 | $6,368 | $20,060 | $7,960 | $12,100 |
| 2014 | $3,224 | $8,100 | $8,100 | $0 |
Agents Affiliated with this Home
-
Jennifer Crow

Seller's Agent in 2025
Jennifer Crow
RE/MAX
(720) 987-8535
8 in this area
114 Total Sales
-
Rich Dana

Buyer's Agent in 2025
Rich Dana
Live West Realty
(303) 440-8200
1 in this area
43 Total Sales
-
Andrew Batson
A
Seller's Agent in 2019
Andrew Batson
Fathom Realty Colorado LLC
(303) 641-5058
2 in this area
22 Total Sales
-
S
Seller Co-Listing Agent in 2019
Sharon Seymour
Found It LLC
-
Donald Cicchillo

Buyer's Agent in 2019
Donald Cicchillo
RE/MAX
(303) 875-2241
52 Total Sales
-
Amy Ballain

Seller's Agent in 2014
Amy Ballain
Coldwell Banker Realty-N Metro
(720) 490-6865
4 in this area
513 Total Sales
Map
Source: REcolorado®
MLS Number: 1706777
APN: 1573-08-2-08-131
- 16069 Pikes Peak Dr
- 3741 Harvard Place
- 3285 Yale Dr
- 3216 Yale Dr
- 16041 Aspen Lodge Way
- 16273 Ute Peak Way
- 15958 Humboldt Peak Dr
- 16320 Graham Peak Way
- 16345 Spanish Peak Way
- 4648 Belford Cir
- 3056 Yale Dr
- 4561 Hope Cir
- 16392 Spanish Peak Way
- 16371 Jones Mountain Way
- 3611 Mount Powell Dr
- 4507 Rio Grande Place
- 3422 W 155th Ave
- 3434 W 154th Place
- 4560 White Rock Dr
- 3429 W 154th Ave
