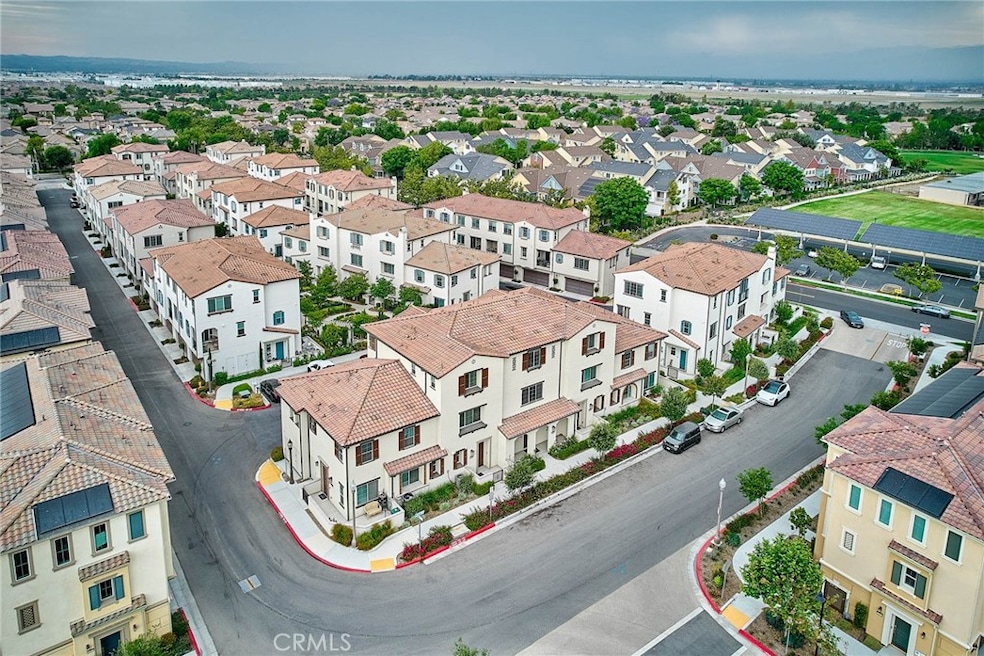
15980 Spirit St Chino, CA 91708
The Preserve NeighborhoodHighlights
- Spa
- Clubhouse
- Outdoor Cooking Area
- Cal Aero Preserve Academy Rated A-
- Neighborhood Views
- 2 Car Direct Access Garage
About This Home
As of July 2025Discover modern elegance in this tastefully constructed townhouse nestled in the heart of the highly desirable Chino Preserve community. This immaculate home showcases a harmonious blend of modern upgrades, abundant natural light, and a rare sense of openness with unobstructed views from both the front and back. Step through your private gated front patio into a home featuring soaring 9-foot ceilings. The thoughtfully designed open-concept main floor creates an inviting atmosphere perfect for daily living and sophisticated entertaining. The heart of this home showcases a gourmet kitchen that seamlessly blends form and function. Elegant white shaker cabinetry provides ample storage while premium Quartz countertops offer both beauty and durability. A spacious center island serves as the perfect gathering spot for meal preparation and casual dining, with the entire space flowing effortlessly into the dining area that opens to a private balcony complete with an outdoor roller shade for comfortable al fresco dining. Modern convenience meets energy efficiency throughout this smart home, which features integrated controls for lighting, garage access, and front door entry. Custom window treatments add a polished finish to every room, while practical upgrades like the 240V EV charging outlet cater to modern lifestyle needs. The multi-zone AC system allows for personalized climate control, while the energy-efficient QuietCool whole house fan system helps reduce utility costs year-round. Builder-upgraded recessed lighting illuminates the living areas and all bedrooms with warm, ambient lighting. The second floor showcases beautiful laminate wood flooring that flows throughout the upper level, creating continuity and elegance. The serene master suite serves as a peaceful retreat with its well-appointed en-suite bathroom. Every bedroom features its own walk-in closet, ensuring abundant storage space for everyone. You can enjoy your new lifestyle immediately, as the refrigerator along with SMART washer and dryer are included. Residents of The Preserve enjoy access to an impressive collection of resort-style amenities that create a true sense of community. Don't let this exceptional property slip away – schedule your private showing today to experience the elevated lifestyle that awaits you in the Chino Preserve community.
Last Agent to Sell the Property
Vista Sotheby's International Realty Brokerage Phone: 310-741-2642 License #01476216 Listed on: 06/04/2025

Townhouse Details
Home Type
- Townhome
Year Built
- Built in 2022
Lot Details
- 900 Sq Ft Lot
- Two or More Common Walls
HOA Fees
- $390 Monthly HOA Fees
Parking
- 2 Car Direct Access Garage
- Parking Available
Interior Spaces
- 1,553 Sq Ft Home
- 3-Story Property
- Insulated Windows
- Formal Entry
- Family Room Off Kitchen
- Combination Dining and Living Room
- Neighborhood Views
- Laundry Room
Kitchen
- Eat-In Kitchen
- Breakfast Bar
- Six Burner Stove
- Microwave
- Dishwasher
- Kitchen Island
Bedrooms and Bathrooms
- 3 Bedrooms
- All Upper Level Bedrooms
- Walk-In Closet
- Quartz Bathroom Countertops
- Dual Vanity Sinks in Primary Bathroom
- Bathtub
- Walk-in Shower
Outdoor Features
- Spa
- Exterior Lighting
Utilities
- High Efficiency Air Conditioning
- Central Heating and Cooling System
- 220 Volts in Garage
Listing and Financial Details
- Tax Lot 1
- Tax Tract Number 20232
- Assessor Parcel Number 1055454180000
- $4,271 per year additional tax assessments
Community Details
Overview
- 100 Units
- The Preserve Community Association, Phone Number (909) 606-7446
- The Preserve Master HOA
Amenities
- Outdoor Cooking Area
- Community Barbecue Grill
- Picnic Area
- Clubhouse
- Meeting Room
Recreation
- Community Playground
- Community Pool
- Community Spa
- Dog Park
Pet Policy
- Pets Allowed
Similar Homes in Chino, CA
Home Values in the Area
Average Home Value in this Area
Property History
| Date | Event | Price | Change | Sq Ft Price |
|---|---|---|---|---|
| 07/23/2025 07/23/25 | Sold | $610,000 | +4.3% | $393 / Sq Ft |
| 06/24/2025 06/24/25 | Price Changed | $584,900 | -4.9% | $377 / Sq Ft |
| 06/04/2025 06/04/25 | For Sale | $614,900 | -- | $396 / Sq Ft |
Tax History Compared to Growth
Agents Affiliated with this Home
-
Lynn Kim

Seller's Agent in 2025
Lynn Kim
Vista Sotheby's International Realty
(310) 544-6100
1 in this area
48 Total Sales
-
Brooke Wheat
B
Buyer's Agent in 2025
Brooke Wheat
Balboa Real Estate, Inc
(909) 234-3198
1 in this area
77 Total Sales
Map
Source: California Regional Multiple Listing Service (CRMLS)
MLS Number: PV25125630
- 8198 Spirit St
- 8231 Inventor St
- 8227 Traveller St
- 8189 Spirit St
- 8234 Traveller St
- 15903 Fountain Ln
- 8243 Spirit St
- 8135 Spirit St
- 8276 Traveller St
- 15903 Birdfeeder Ln
- 8062 Holland Park St
- 15972 Bravery Ave
- 15941 Bravery Ave
- 8408 Spirit St
- 15838 Cortland Ave
- 7919 Spring Hill St
- 15785 Approach Ave
- 7932 Spring Hill St
- 16125 Linden Ln
- 16119 Linden Ln





