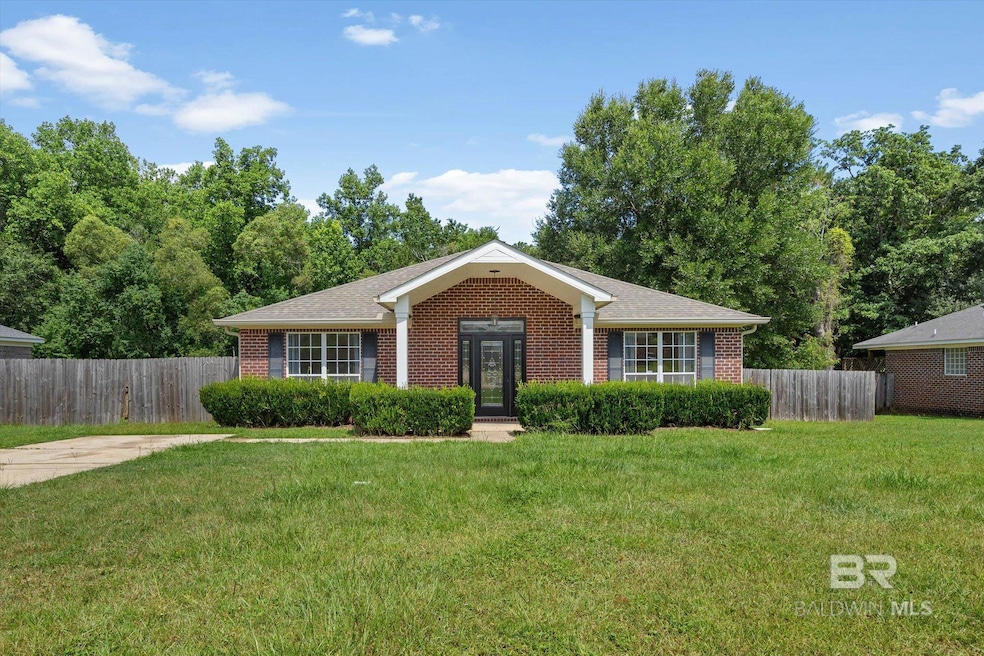15982 Pecan View Dr Loxley, AL 36551
Highlights
- Traditional Architecture
- No HOA
- Rear Porch
- Wood Flooring
- Breakfast Area or Nook
- Interior Lot
About This Home
Welcome home to this well-maintained 3-bedroom, 2-bathroom home located at 15982 Pecan View Dr, Loxley. This property offers approximately 1,400 sqft of living space featuring hardwood floors throughout, with tile flooring in the kitchen and laundry areas. Enjoy the spacious living room with high ceilings, creating an open and airy feel. The kitchen is functional and bright, and the home also features a large back porch, perfect for relaxing or entertaining guests. The backyard is fully fenced, providing plenty of space for pets or outdoor activities. Pets allowed with owner approval. $350 non-refundable pet fee per pet. Great location close to I-10, shopping, dining, and schools.
Listing Agent
Elite By The Beach, LLC Brokerage Phone: 251-604-8508 Listed on: 07/21/2025
Home Details
Home Type
- Single Family
Year Built
- Built in 2006
Lot Details
- 0.27 Acre Lot
- Fenced
- Interior Lot
- Few Trees
Home Design
- Traditional Architecture
- Brick or Stone Mason
- Slab Foundation
- Composition Roof
Interior Spaces
- 1,400 Sq Ft Home
- 1-Story Property
- Ceiling Fan
Kitchen
- Breakfast Area or Nook
- Dishwasher
Flooring
- Wood
- Tile
Bedrooms and Bathrooms
- 3 Bedrooms
- En-Suite Bathroom
- 2 Full Bathrooms
Schools
- Loxley Elementary School
- Central Baldwin Middle School
- Robertsdale High School
Additional Features
- Rear Porch
- Heating Available
Listing and Financial Details
- 12 Month Lease Term
- Legal Lot and Block 107 / 107
- Assessor Parcel Number 4207260000004.113
Community Details
Overview
- No Home Owners Association
Pet Policy
- Pets Allowed
Map
Property History
| Date | Event | Price | List to Sale | Price per Sq Ft | Prior Sale |
|---|---|---|---|---|---|
| 09/02/2025 09/02/25 | Price Changed | $1,900 | -5.0% | $1 / Sq Ft | |
| 07/21/2025 07/21/25 | For Rent | $2,000 | 0.0% | -- | |
| 09/20/2024 09/20/24 | Sold | $238,000 | +3.5% | $170 / Sq Ft | View Prior Sale |
| 08/19/2024 08/19/24 | Pending | -- | -- | -- | |
| 08/17/2024 08/17/24 | For Sale | $230,000 | +17.9% | $164 / Sq Ft | |
| 08/01/2023 08/01/23 | Sold | $195,000 | +2.6% | $139 / Sq Ft | View Prior Sale |
| 07/22/2023 07/22/23 | Pending | -- | -- | -- | |
| 07/20/2023 07/20/23 | Price Changed | $190,000 | -99.9% | $136 / Sq Ft | |
| 07/20/2023 07/20/23 | For Sale | $190,000,000 | +124083.0% | $135,714 / Sq Ft | |
| 05/22/2020 05/22/20 | Sold | $153,000 | -1.3% | $103 / Sq Ft | View Prior Sale |
| 03/19/2020 03/19/20 | Pending | -- | -- | -- | |
| 03/18/2020 03/18/20 | For Sale | $155,000 | +93.8% | $105 / Sq Ft | |
| 04/23/2014 04/23/14 | Sold | $80,000 | 0.0% | $55 / Sq Ft | View Prior Sale |
| 02/18/2014 02/18/14 | Pending | -- | -- | -- | |
| 02/08/2014 02/08/14 | For Sale | $80,000 | -- | $55 / Sq Ft |
Source: Baldwin REALTORS®
MLS Number: 382515
APN: 42-07-26-0-000-004.113
- 16102 Masada Ct
- 23927 Gemstone Dr
- 24590 Powell Rd
- 24460 Precious Dr
- 25323 Lakeland Dr
- 24177 Gemstone Dr
- 24148 Gemstone Dr
- 16696 Prado Loop
- 25465 Lakeland Dr
- 25473 Lakeland Dr
- 000 Sunrise Ct
- 25456 Overlook Dr
- 24960 Raynagua Blvd
- 0 Camelot Ct Unit 38 368983
- 24283 County Road 55 Unit 2
- 16796 Thompson Rd
- 24358 Harvester Dr
- 16871 Prado Loop
- 16948 Fedora Dr
- Littleton Plan at Cottages of Aventura
- 25892 Lakeland Dr
- 16416 Prado Loop
- 15157 Forsythia Loop
- 16955 Heartland Cir
- 26648 S Holley St
- 31 Celeste Ct
- 2074 W Loxley Ave
- 17830 Baldwin Farms Place
- 22800 St Paul St Unit A
- 22684 Saint Paul St
- 22783 Racine St Unit C
- 22854 Mobile St
- 23330 College Ave
- 12239 Cressida Loop
- 21846 Mahan Dr
- 22022 Nelson St
- 19096 Fairground Rd
- 19038 Fairground Rd
- 13156 Shoshoney Cir
- 13164 Shoshoney Cir







