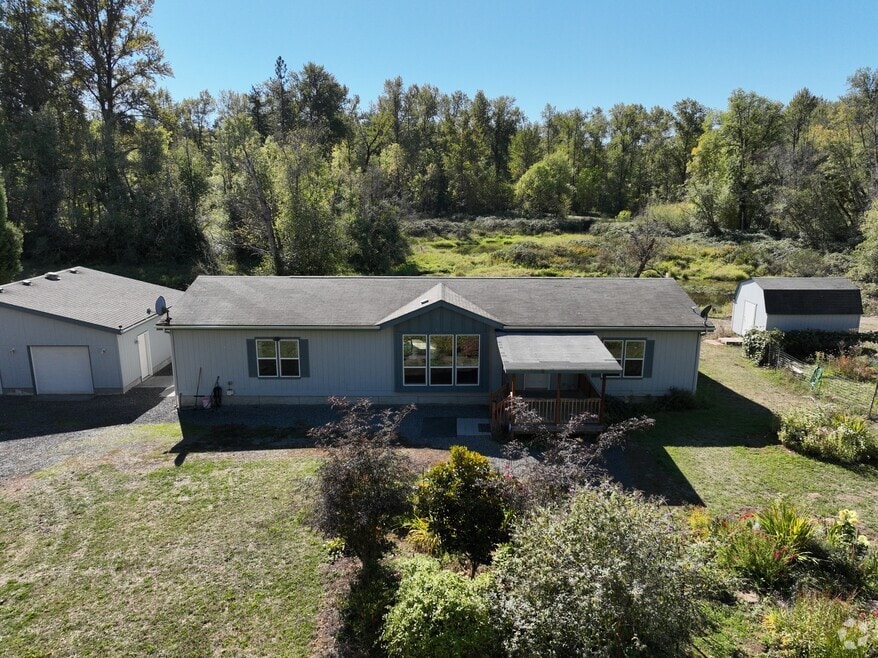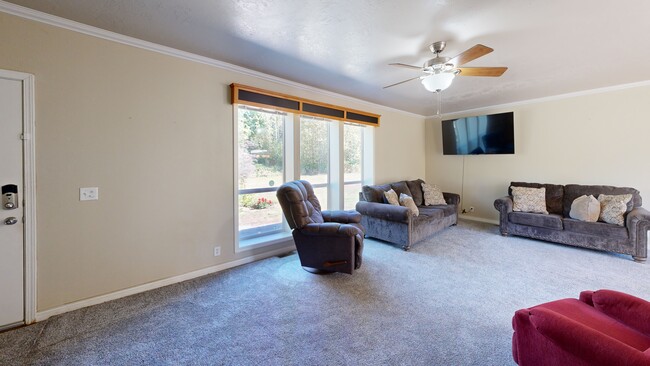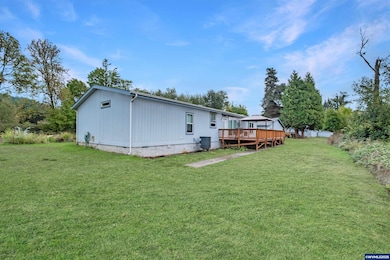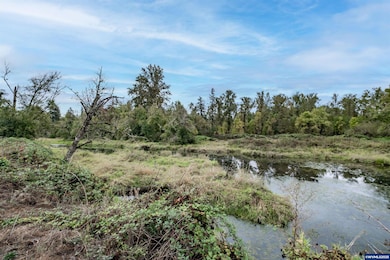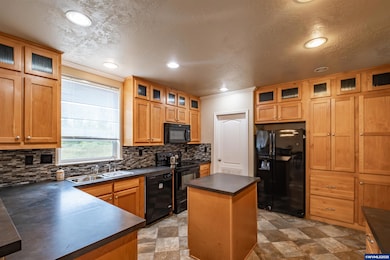
$415,000
- 3 Beds
- 1 Bath
- 1,144 Sq Ft
- 39924 Stayton Scio Rd
- Scio, OR
Must see! New updates including a new roof and new septic. With wood laminate & tile flooring throughout, this residence offers a comfortable living space perfect for relaxation. The inviting layout features a spacious living room, well-equipped kitchen, and three bright bedrooms, primary bedroom has a walk in closet. Large utility room features a hookup for an extra sink. Brand new garage door
Laura Gillott KELLER WILLIAMS REALTY MID-WILLAMETTE - GILLOTT TEAM

