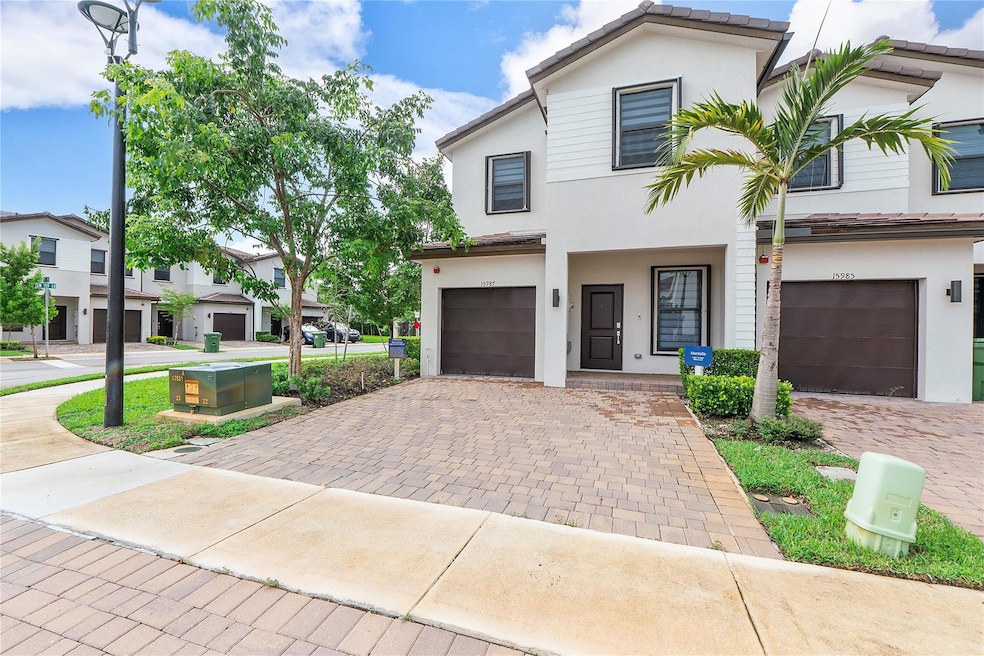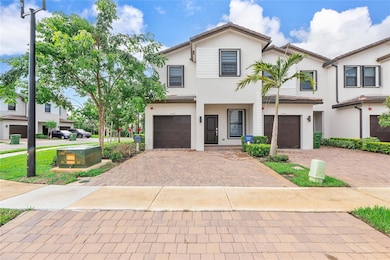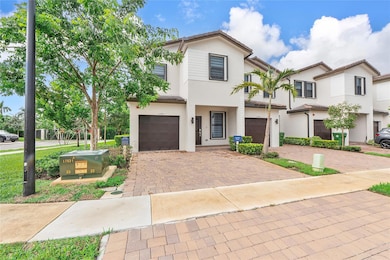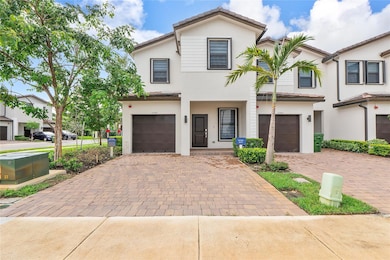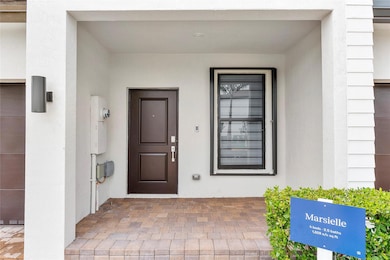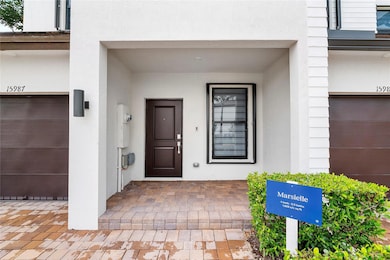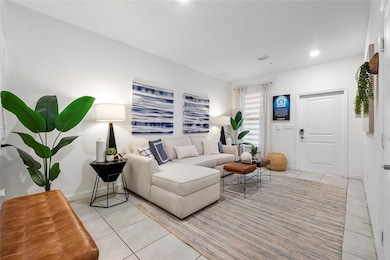
15987 SW 2nd Place Pembroke Pines, FL 33027
Chapel Trail NeighborhoodEstimated payment $4,403/month
Highlights
- Gated Community
- Garden View
- Hurricane or Storm Shutters
- Sunset Lakes Elementary School Rated A-
- Community Pool
- Cooling Available
About This Home
Best deal in Pembroke Pines! Former Builder Model Home! Be the first to live in this stunning 4BR/2.5BA townhome in gated Sunset Pines. Designed for modern living, it features a spacious family room, chef’s kitchen with stainless steel appliances, pantry & laundry area. Retreat to the luxe primary suite with coffer ceiling, walk-in closets & oversized shower. Enjoy resort-style amenities including pool, cabana & tot lot. All just minutes from top shopping, dining & entertainment. Why wait for new construction when this one is ready now? Square Footage is Approxmiate.
Listing Agent
Coldwell Banker Realty Brokerage Phone: (954) 249-0597 License #523199 Listed on: 09/17/2025

Co-Listing Agent
Coldwell Banker Realty Brokerage Phone: (954) 249-0597 License #3106861
Home Details
Home Type
- Single Family
Est. Annual Taxes
- $10,440
Year Built
- Built in 2023
Lot Details
- 1,786 Sq Ft Lot
- South Facing Home
- Fenced
HOA Fees
- $153 Monthly HOA Fees
Parking
- 1 Car Garage
- Driveway
Home Design
- Flat Roof Shape
- Tile Roof
- Concrete Roof
Interior Spaces
- 1,793 Sq Ft Home
- 2-Story Property
- Utility Room
- Garden Views
- Hurricane or Storm Shutters
Kitchen
- Self-Cleaning Oven
- Electric Range
- Microwave
- Ice Maker
- Dishwasher
- Disposal
Flooring
- Carpet
- Ceramic Tile
Bedrooms and Bathrooms
- 4 Bedrooms
Laundry
- Laundry Room
- Washer and Dryer Hookup
Utilities
- Cooling Available
- Heat Pump System
- Electric Water Heater
Listing and Financial Details
- Assessor Parcel Number 514016211510
Community Details
Overview
- Sunset Pines Subdivision, Marseille Floorplan
Recreation
- Community Playground
- Community Pool
Security
- Gated Community
Map
Home Values in the Area
Average Home Value in this Area
Tax History
| Year | Tax Paid | Tax Assessment Tax Assessment Total Assessment is a certain percentage of the fair market value that is determined by local assessors to be the total taxable value of land and additions on the property. | Land | Improvement |
|---|---|---|---|---|
| 2025 | $10,439 | $610,320 | $89,300 | $521,020 |
| 2024 | -- | $528,560 | $89,300 | $439,260 |
| 2023 | -- | $89,300 | $89,300 | -- |
| 2022 | -- | $89,300 | $89,300 | -- |
Property History
| Date | Event | Price | List to Sale | Price per Sq Ft |
|---|---|---|---|---|
| 09/17/2025 09/17/25 | For Sale | $639,950 | -- | $357 / Sq Ft |
Purchase History
| Date | Type | Sale Price | Title Company |
|---|---|---|---|
| Special Warranty Deed | $621,300 | None Listed On Document |
About the Listing Agent
Nanette's Other Listings
Source: BeachesMLS (Greater Fort Lauderdale)
MLS Number: F10527087
APN: 51-40-16-21-1510
- Aurora Plan at Tuscan Springs
- Dahlia Plan at Tuscan Springs
- Eden Plan at Tuscan Springs
- Phoenix Plan at Tuscan Springs
- Blossom Plan at Tuscan Springs
- 136 SW 185th Way
- 156 SW 185th Way
- 322 SW 184th Way
- 341 SW 184th Terrace
- 18336 NW 6th St
- 18423 NW 9th St
- 18266 NW 6th St
- 335 SW 183rd Way
- 18337 SW 4th St
- 18249 SW 3rd St
- 18241 NW 8th St
- 18361 NW 10th St
- 214 SW 180th Ave
- 18232 SW 5th St
- 18865 NW 1st St
- 140 SW 184 Way
- 136 SW 184 Way
- 18409 SW 1st St
- 147 SW 185th Way
- 144 SW 184th Way
- 152 SW 185th Way
- 18546 SW 2nd St
- 112 SW 184th Way Unit 112
- 18750 NW 1st St
- 405 SW 183rd Way
- 18931 NW 5th St
- 19231 SW 2nd St
- 1120 NW 179th Ave
- 18511 NW 14th St
- 19431 SW 2nd St
- 333 SW 195th Ave
- 17954 SW 10th Ct
- 1376 NW 192nd Ave
- 1298 NW 192nd Terrace
- 1553 SW 189th Ave
